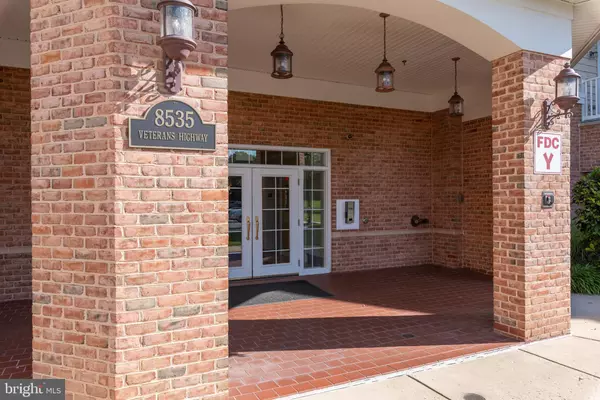$260,000
$275,000
5.5%For more information regarding the value of a property, please contact us for a free consultation.
2 Beds
2 Baths
1,461 SqFt
SOLD DATE : 10/23/2019
Key Details
Sold Price $260,000
Property Type Condo
Sub Type Condo/Co-op
Listing Status Sold
Purchase Type For Sale
Square Footage 1,461 sqft
Price per Sqft $177
Subdivision Severna Park Gateway Village
MLS Listing ID MDAA410758
Sold Date 10/23/19
Style Ranch/Rambler
Bedrooms 2
Full Baths 2
Condo Fees $425/mo
HOA Y/N N
Abv Grd Liv Area 1,461
Originating Board BRIGHT
Year Built 2008
Annual Tax Amount $2,902
Tax Year 2018
Lot Size 1,461 Sqft
Acres 0.03
Property Description
Well appointed main level home boasting open floor plan, Gleaming hardwood floors, Kitchen with granite, stainless steel appliances & breakfast bar, opens to great room, French doors on den allows privacy yet great lighting, Master bath with double bowl vanity, grab bars & wide doors and hallways, relax on private covered porch, Reserved parking in underground garage, community offers fitness room, card & meeting room, convenient location to Baltimore, Washington & Fort Meade job markets as well as all desired services and amenities. Freshly painted & move in ready!
Location
State MD
County Anne Arundel
Zoning R
Rooms
Main Level Bedrooms 2
Interior
Interior Features Breakfast Area, Entry Level Bedroom, Family Room Off Kitchen, Floor Plan - Open, Primary Bath(s), Pantry, Walk-in Closet(s), Upgraded Countertops, Wood Floors
Hot Water Electric
Heating Forced Air
Cooling Heat Pump(s)
Flooring Carpet, Hardwood, Ceramic Tile
Equipment Stainless Steel Appliances, Water Heater, Washer, Dryer
Fireplace N
Appliance Stainless Steel Appliances, Water Heater, Washer, Dryer
Heat Source Natural Gas
Exterior
Exterior Feature Patio(s)
Garage Basement Garage, Underground
Garage Spaces 1.0
Parking On Site 1
Amenities Available Common Grounds, Fitness Center, Meeting Room
Waterfront N
Water Access N
Accessibility No Stairs, Ramp - Main Level, Level Entry - Main
Porch Patio(s)
Attached Garage 1
Total Parking Spaces 1
Garage Y
Building
Story 1
Unit Features Garden 1 - 4 Floors
Sewer Public Sewer
Water Public
Architectural Style Ranch/Rambler
Level or Stories 1
Additional Building Above Grade, Below Grade
Structure Type Dry Wall
New Construction N
Schools
School District Anne Arundel County Public Schools
Others
HOA Fee Include Common Area Maintenance,Ext Bldg Maint,Lawn Maintenance,Management,Snow Removal
Senior Community No
Tax ID 020382090222947
Ownership Condominium
Security Features Exterior Cameras,Main Entrance Lock
Special Listing Condition Standard
Read Less Info
Want to know what your home might be worth? Contact us for a FREE valuation!

Our team is ready to help you sell your home for the highest possible price ASAP

Bought with Katie Katzenberger Rubin • Keller Williams Realty Centre

43777 Central Station Dr, Suite 390, Ashburn, VA, 20147, United States
GET MORE INFORMATION






