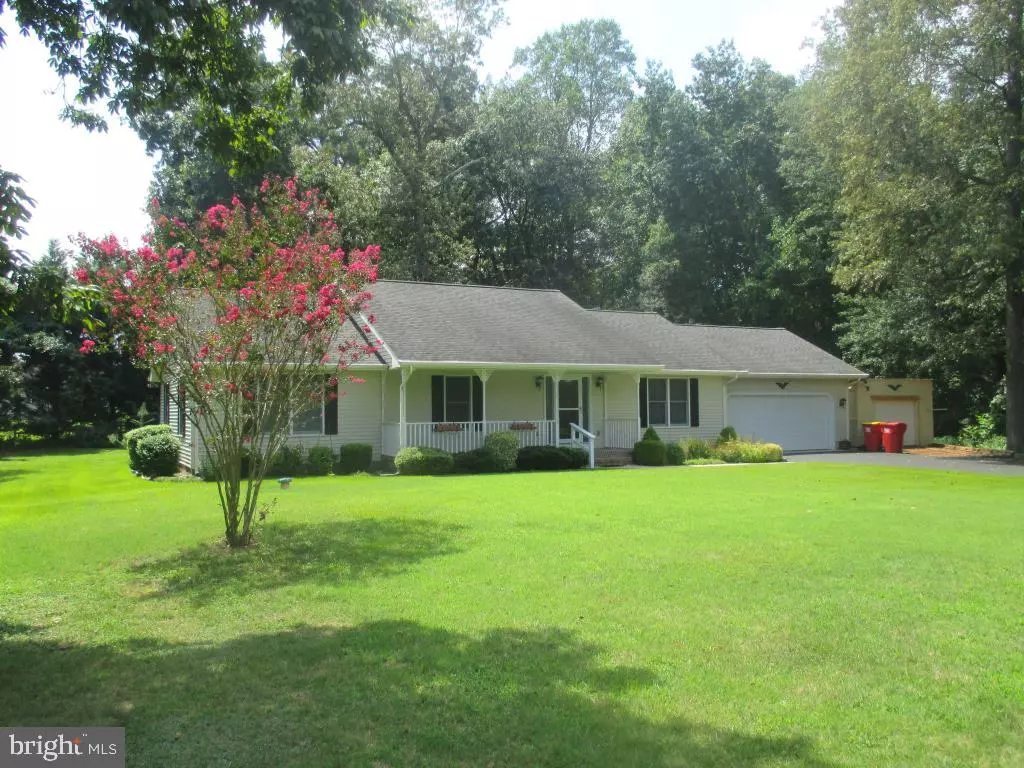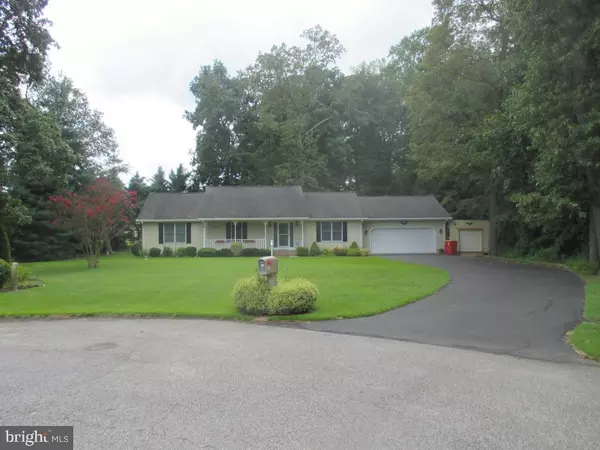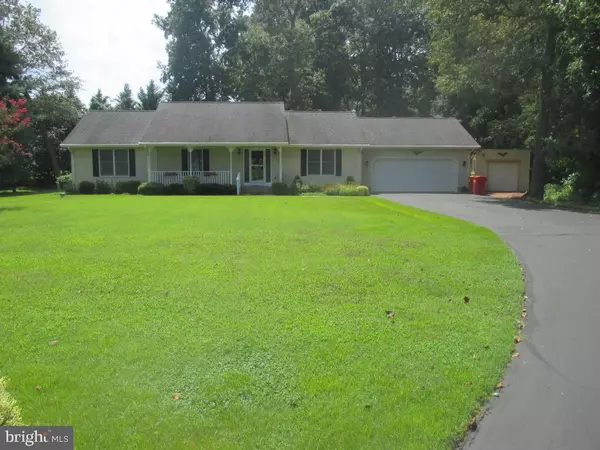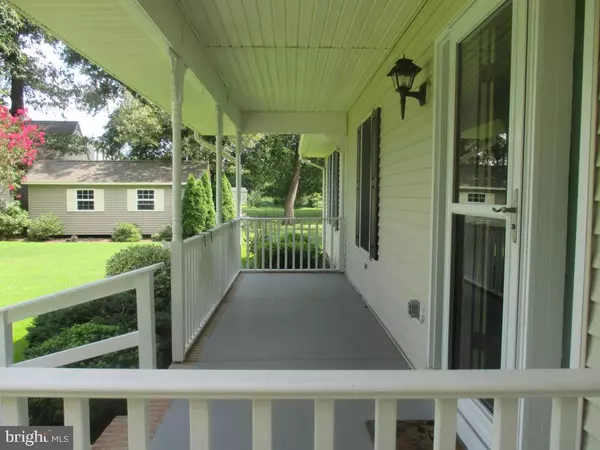$240,000
$239,900
For more information regarding the value of a property, please contact us for a free consultation.
3 Beds
2 Baths
1,568 SqFt
SOLD DATE : 10/25/2019
Key Details
Sold Price $240,000
Property Type Single Family Home
Sub Type Detached
Listing Status Sold
Purchase Type For Sale
Square Footage 1,568 sqft
Price per Sqft $153
Subdivision Meadowbrook Estates
MLS Listing ID DESU146326
Sold Date 10/25/19
Style Ranch/Rambler
Bedrooms 3
Full Baths 2
HOA Y/N N
Abv Grd Liv Area 1,568
Originating Board BRIGHT
Year Built 1998
Annual Tax Amount $1,075
Tax Year 2018
Lot Size 1.490 Acres
Acres 1.49
Lot Dimensions 0.00 x 0.00
Property Description
Private, Quiet, Convenient. These best describe this 3 bedroom, 2 bath rancher with nearly 1,600 sq. ft. Home is situated on 1.49 acres on the cul de sac of Bowman Terrace, just outside the city limits of Milford. The lot is mostly wooded in the rear and backs up to a branch, offering peace and tranquilness often sought after. This well cared for home offers a two car attached garage, rear screened porch, and storage shed. The kitchen has adequate storage, and offers the ease of use so many are looking for. Pull some stools up to the breakfast bar and enjoy every day dining there, or in the adjacent dining area. The home has a very spacious living room with room for the big screen t.v. and furnishings. The master bedroom has a double closet, with the master bath featuring a 4 inch step in shower with built in seats that just simply, offer ease of access. NO City taxes, and is within 10 minutes of the new Bay Health Hospital, and even closer to shopping. Call today, it won't last long!
Location
State DE
County Sussex
Area Cedar Creek Hundred (31004)
Zoning MR
Rooms
Other Rooms Living Room, Dining Room, Primary Bedroom, Bedroom 3, Kitchen, Bathroom 2, Primary Bathroom, Full Bath
Main Level Bedrooms 3
Interior
Hot Water Bottled Gas
Heating Forced Air, Heat Pump - Electric BackUp
Cooling Central A/C
Flooring Carpet, Laminated, Partially Carpeted, Vinyl
Fireplace N
Heat Source Electric
Laundry Main Floor
Exterior
Parking Features Garage Door Opener, Garage - Front Entry, Inside Access
Garage Spaces 2.0
Water Access N
Roof Type Architectural Shingle
Street Surface Paved
Accessibility None
Attached Garage 2
Total Parking Spaces 2
Garage Y
Building
Story 1
Sewer On Site Septic
Water Well
Architectural Style Ranch/Rambler
Level or Stories 1
Additional Building Above Grade, Below Grade
New Construction N
Schools
School District Milford
Others
Pets Allowed Y
Senior Community No
Tax ID 130-03.00-299.00
Ownership Fee Simple
SqFt Source Assessor
Acceptable Financing Cash, Conventional, FHA, USDA, VA
Listing Terms Cash, Conventional, FHA, USDA, VA
Financing Cash,Conventional,FHA,USDA,VA
Special Listing Condition Standard
Pets Allowed No Pet Restrictions
Read Less Info
Want to know what your home might be worth? Contact us for a FREE valuation!

Our team is ready to help you sell your home for the highest possible price ASAP

Bought with Joanne M. Milton • Coldwell Banker Resort Realty - Milford

43777 Central Station Dr, Suite 390, Ashburn, VA, 20147, United States
GET MORE INFORMATION






