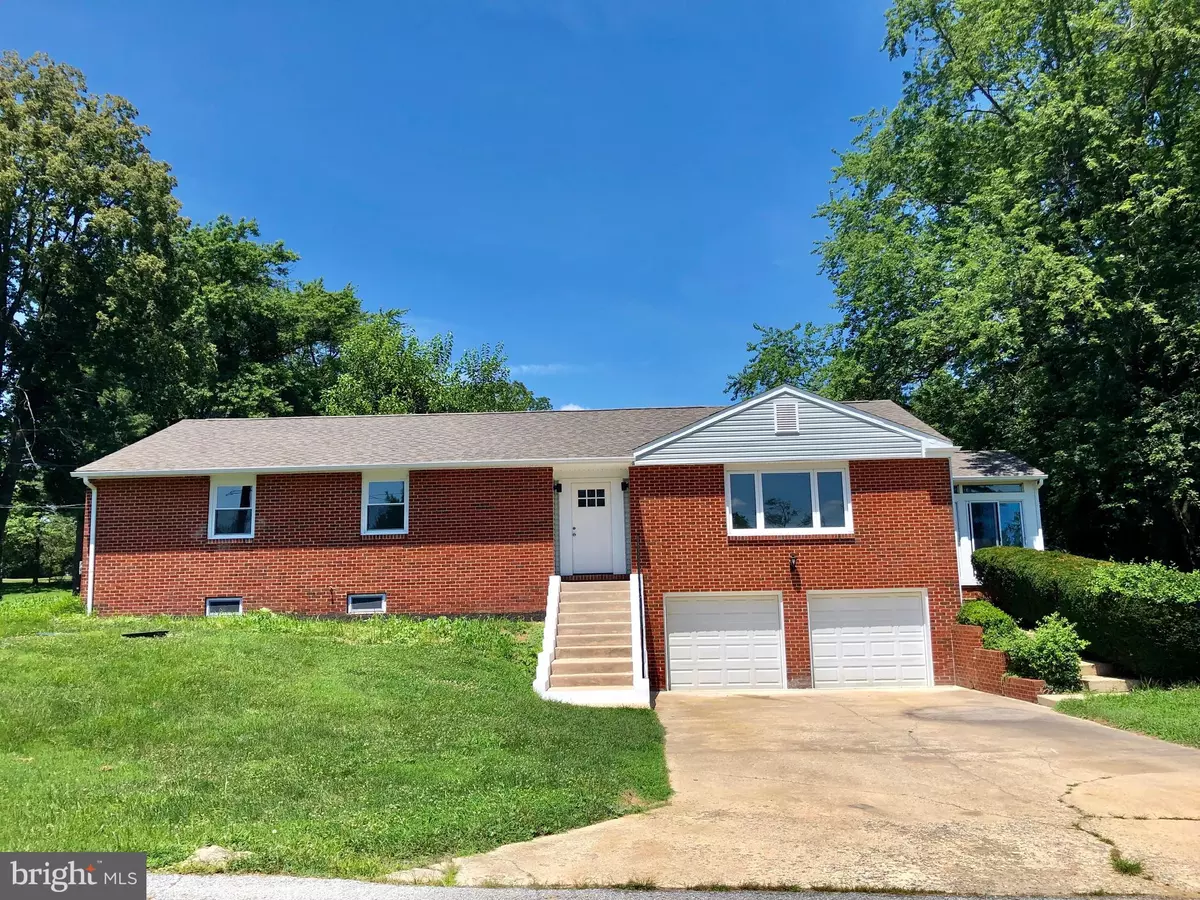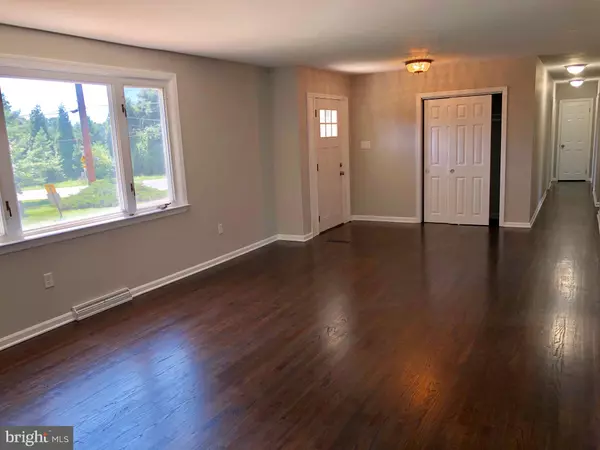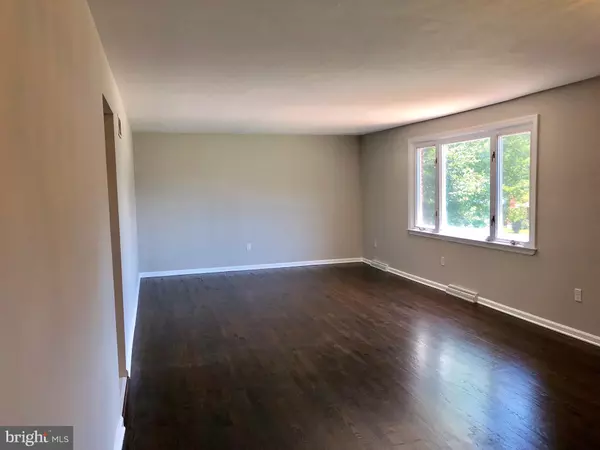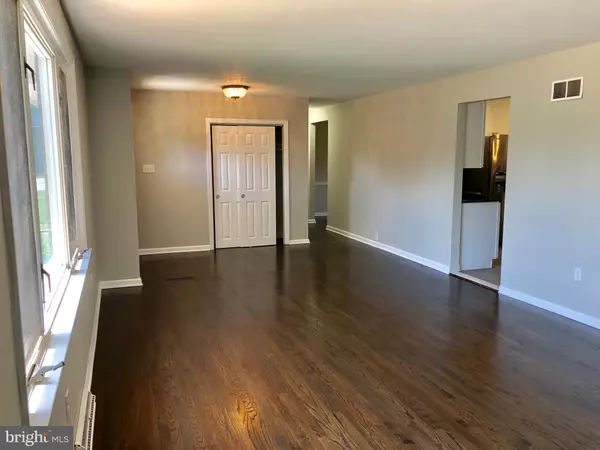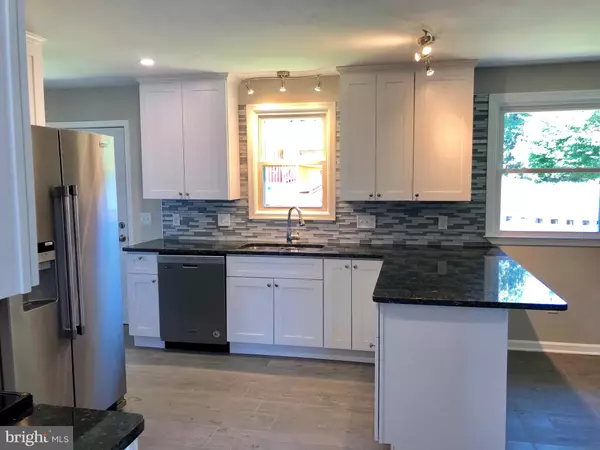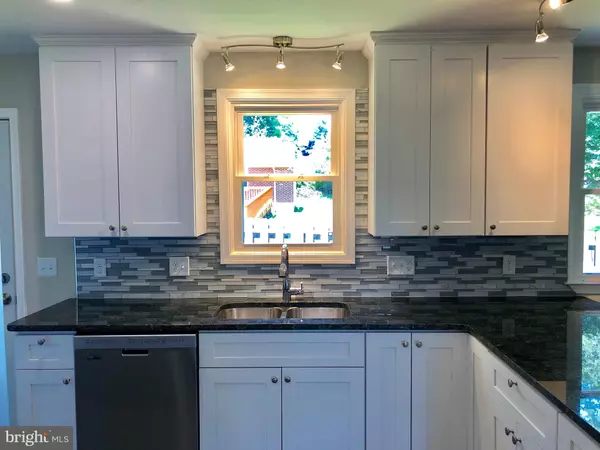$299,900
$299,900
For more information regarding the value of a property, please contact us for a free consultation.
3 Beds
2 Baths
2,212 SqFt
SOLD DATE : 11/01/2019
Key Details
Sold Price $299,900
Property Type Single Family Home
Sub Type Detached
Listing Status Sold
Purchase Type For Sale
Square Footage 2,212 sqft
Price per Sqft $135
Subdivision None Available
MLS Listing ID DENC483210
Sold Date 11/01/19
Style Raised Ranch/Rambler
Bedrooms 3
Full Baths 2
HOA Y/N N
Abv Grd Liv Area 1,750
Originating Board BRIGHT
Year Built 1964
Annual Tax Amount $2,882
Tax Year 2018
Lot Size 0.550 Acres
Acres 0.55
Lot Dimensions 112.7x207.9
Property Description
Welcome to 205 Valley Lane in Hockessin, ready for quick possession. The home has been redone from top to bottom including new roof, new hvac, new windows, new doors, new siding, new gutters and downspouts. Upon entering this home, you are greeted with tons of natural light in the open living room featuring dark stained hardwood floors. Through the living room, enter the kitchen that has new white 42 inch cabinets, recessed lighting, gray tile backsplash, black granite counters, gray tile flooring, and all new stainless appliances, and opens to the family room. The adjoining family room features a freshly painted brick fireplace and leads to the enclosed sun room with 3 new sliders and tile flooring. The first floor is complete with 3 bedrooms and 2 full baths and hardwoods throughout. The master bedroom has an ensuite bathroom which features a new tile floor, a new vanity and a tiled stall shower. The lower level completes this home with a 33 foot family room featuring new carpets and lots of recessed lighting, a 2 car garage and oversized driveway for plenty of parking. Book your tour today!
Location
State DE
County New Castle
Area Hockssn/Greenvl/Centrvl (30902)
Zoning RES
Rooms
Other Rooms Living Room, Dining Room, Primary Bedroom, Bedroom 2, Kitchen, Family Room, Sun/Florida Room, Bathroom 3
Basement Outside Entrance
Main Level Bedrooms 3
Interior
Hot Water Natural Gas
Heating Forced Air
Cooling Central A/C
Heat Source Natural Gas
Laundry Basement
Exterior
Exterior Feature Porch(es)
Garage Garage - Front Entry
Garage Spaces 6.0
Water Access N
Roof Type Asphalt
Accessibility 32\"+ wide Doors
Porch Porch(es)
Attached Garage 2
Total Parking Spaces 6
Garage Y
Building
Story 1
Foundation Block
Sewer Septic Exists
Water Well
Architectural Style Raised Ranch/Rambler
Level or Stories 1
Additional Building Above Grade, Below Grade
New Construction N
Schools
School District Red Clay Consolidated
Others
Senior Community No
Tax ID 0801900009
Ownership Fee Simple
SqFt Source Assessor
Horse Property N
Special Listing Condition Standard
Read Less Info
Want to know what your home might be worth? Contact us for a FREE valuation!

Our team is ready to help you sell your home for the highest possible price ASAP

Bought with E. Craig Scott • Patterson-Schwartz-Newark

43777 Central Station Dr, Suite 390, Ashburn, VA, 20147, United States
GET MORE INFORMATION

