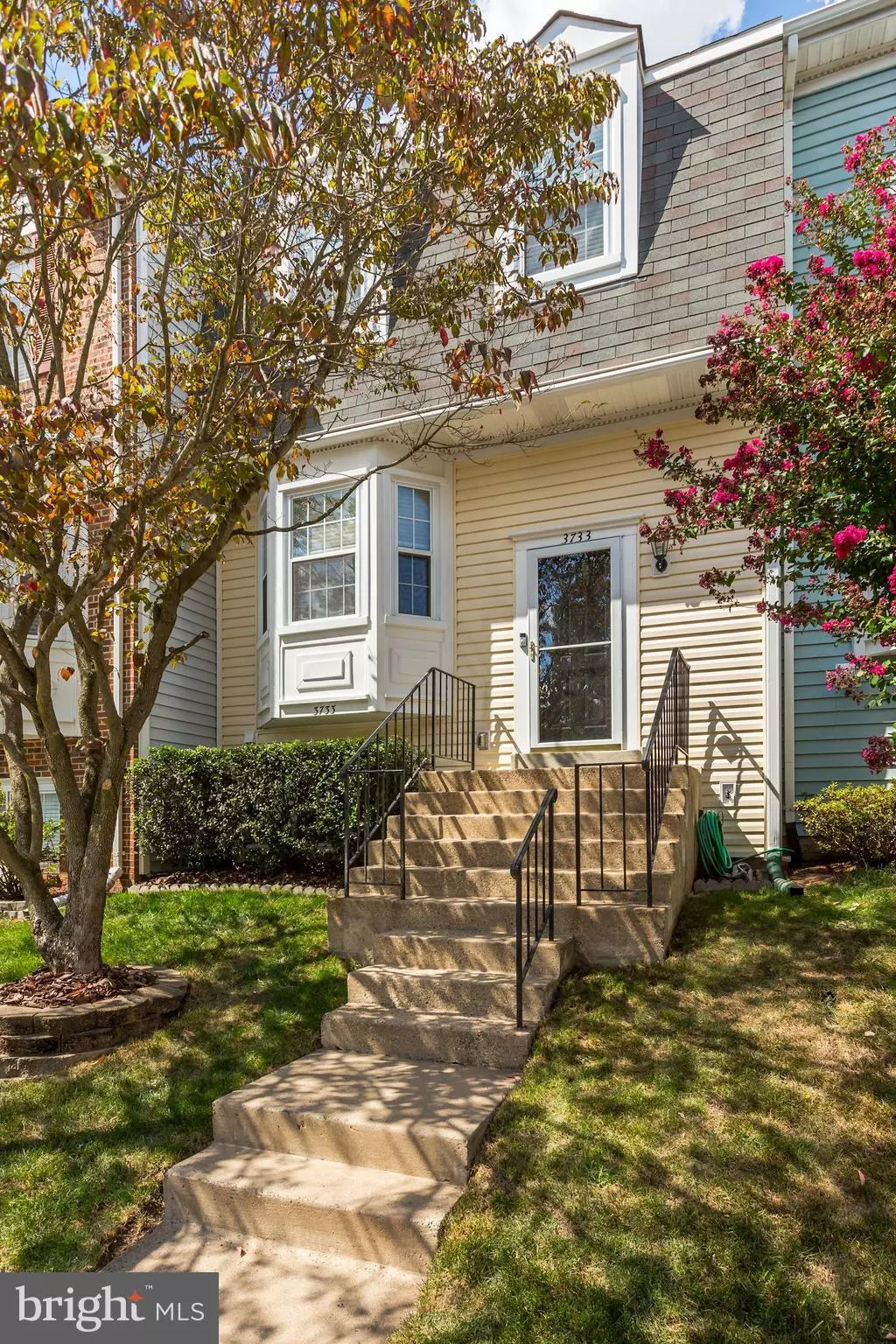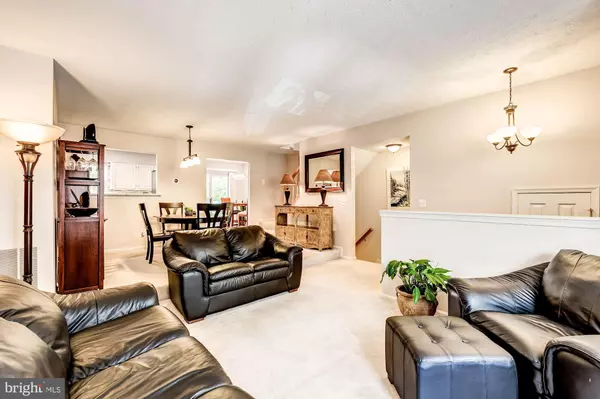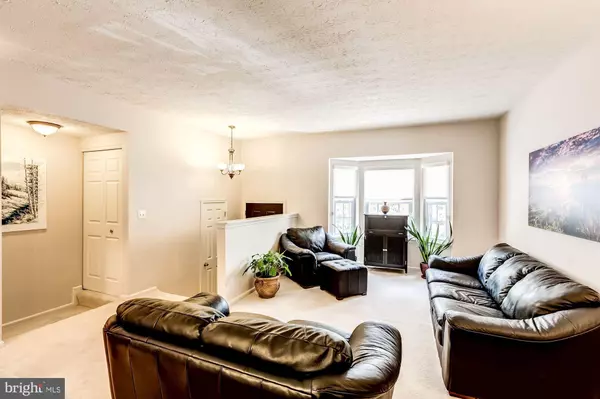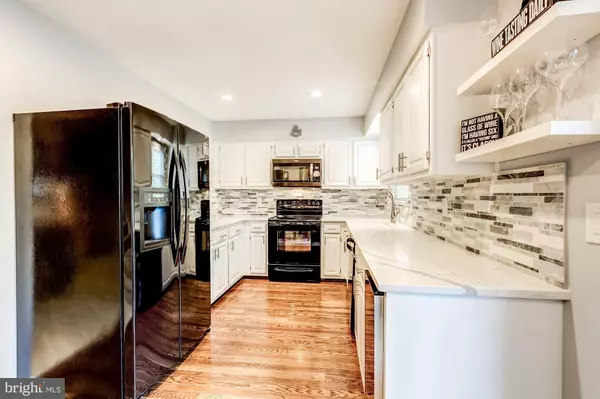$435,000
$435,000
For more information regarding the value of a property, please contact us for a free consultation.
3 Beds
4 Baths
1,888 SqFt
SOLD DATE : 10/31/2019
Key Details
Sold Price $435,000
Property Type Townhouse
Sub Type Interior Row/Townhouse
Listing Status Sold
Purchase Type For Sale
Square Footage 1,888 sqft
Price per Sqft $230
Subdivision Franklin Glen
MLS Listing ID VAFX1090158
Sold Date 10/31/19
Style Colonial
Bedrooms 3
Full Baths 3
Half Baths 1
HOA Fees $92/mo
HOA Y/N Y
Abv Grd Liv Area 1,288
Originating Board BRIGHT
Year Built 1986
Annual Tax Amount $4,595
Tax Year 2019
Lot Size 1,500 Sqft
Acres 0.03
Property Description
Beautiful updated townhome ready for you to call it home in the sought-out Franklin Glen Community. Home features 2 spacious master suites with vaulted ceilings, each with a private bathroom. One master suite features an electric fireplace to keep you cozy in the fall/winter nights. A 3rd bedroom with full bathroom available in the fully finished walkout basement. Fully renovated kitchen with quartz counter tops, new hardware and recessed lighting . Off the kitchen, you can enjoy the last of Summer nights or enjoy a cool Fall morning with a cup of coffee on the Trex deck. Home is in immaculate condition as bathrooms, kitchen and major components like the siding and HVAC and more was recently replaced. The neighborhood amenities include walking trails, outdoor pool, tennis and basketball courts! Minutes away from Fair Lakes, Government Center and Fair Oaks Mall, I-66, Rt 50 and the Fairfax County Parkway. Chantilly High School Pyramid.
Location
State VA
County Fairfax
Zoning 150
Rooms
Basement Fully Finished, Rear Entrance, Walkout Level
Interior
Interior Features Ceiling Fan(s), Floor Plan - Traditional, Kitchen - Table Space, Primary Bath(s), Window Treatments, Wood Floors
Hot Water Electric
Heating Heat Pump(s)
Cooling Ceiling Fan(s), Central A/C
Flooring Ceramic Tile, Hardwood, Carpet
Fireplaces Number 1
Fireplaces Type Wood, Mantel(s)
Equipment Built-In Microwave, Dishwasher, Disposal, Dryer, Refrigerator, Stove, Washer
Fireplace Y
Window Features Double Pane,Skylights,Screens
Appliance Built-In Microwave, Dishwasher, Disposal, Dryer, Refrigerator, Stove, Washer
Heat Source Electric
Exterior
Exterior Feature Deck(s), Patio(s)
Parking On Site 2
Amenities Available Tennis Courts, Tot Lots/Playground
Water Access N
View Garden/Lawn
Roof Type Shingle
Accessibility None
Porch Deck(s), Patio(s)
Garage N
Building
Lot Description Backs - Open Common Area, Backs to Trees
Story 3+
Sewer Public Sewer
Water Public
Architectural Style Colonial
Level or Stories 3+
Additional Building Above Grade, Below Grade
Structure Type Vaulted Ceilings
New Construction N
Schools
Elementary Schools Lees Corner
Middle Schools Franklin
High Schools Chantilly
School District Fairfax County Public Schools
Others
HOA Fee Include Common Area Maintenance,Pool(s),Snow Removal,Trash
Senior Community No
Tax ID 0353 05 0275
Ownership Fee Simple
SqFt Source Estimated
Acceptable Financing Cash, Conventional, FHA, VA
Listing Terms Cash, Conventional, FHA, VA
Financing Cash,Conventional,FHA,VA
Special Listing Condition Standard
Read Less Info
Want to know what your home might be worth? Contact us for a FREE valuation!

Our team is ready to help you sell your home for the highest possible price ASAP

Bought with Stephen C LePage • RE/MAX Allegiance
43777 Central Station Dr, Suite 390, Ashburn, VA, 20147, United States
GET MORE INFORMATION






