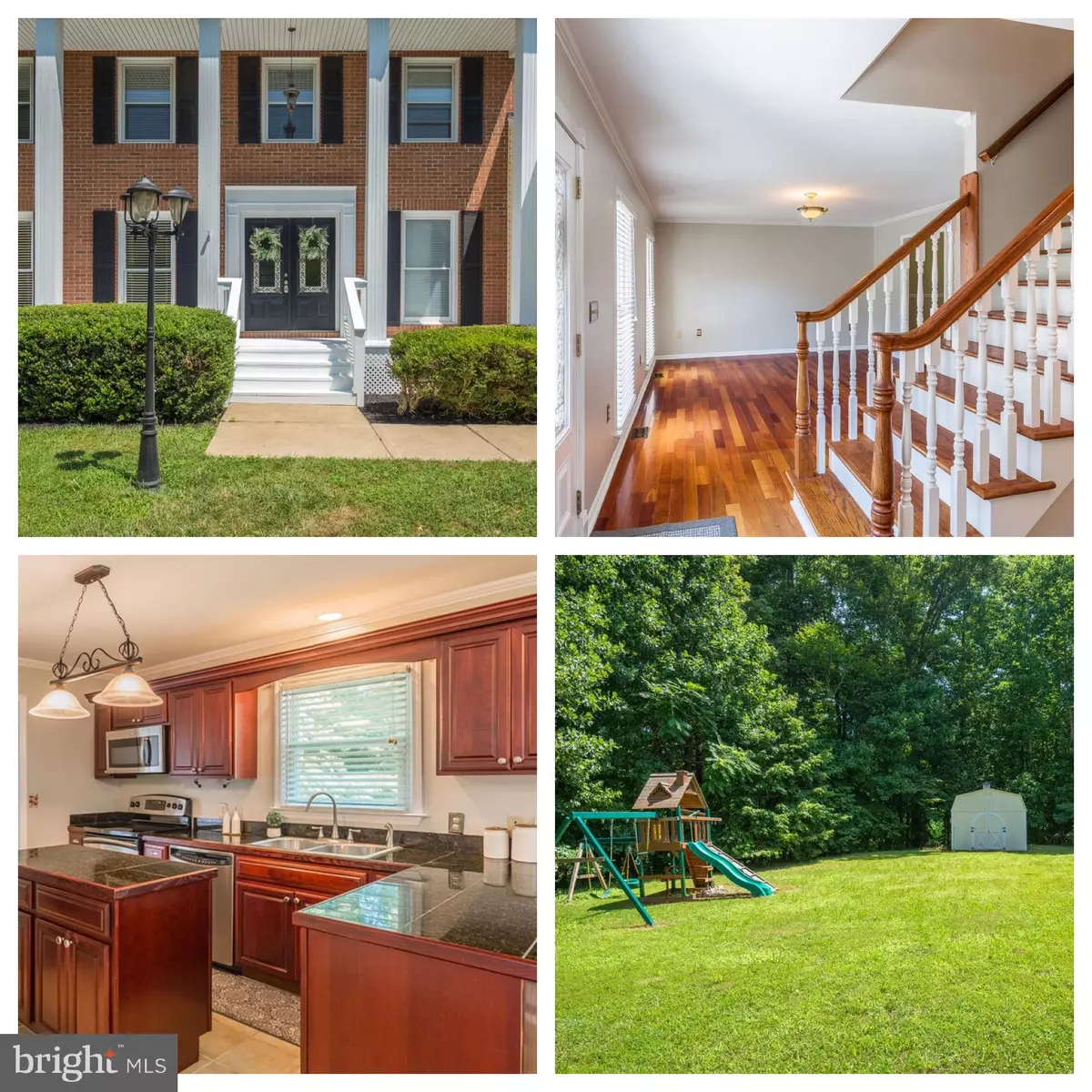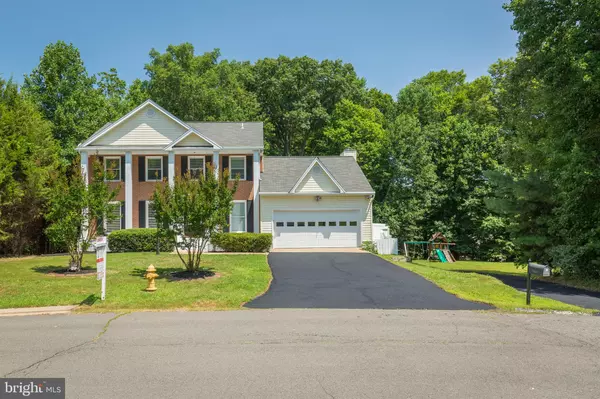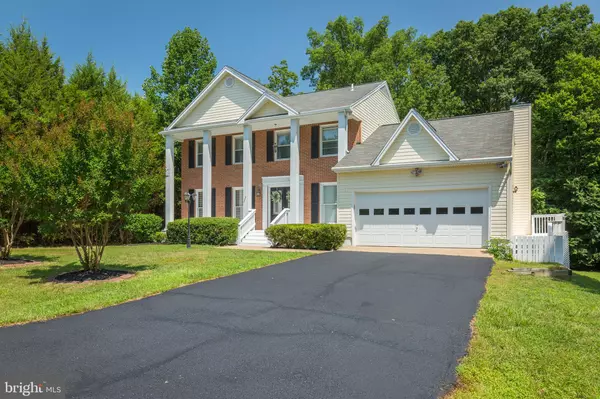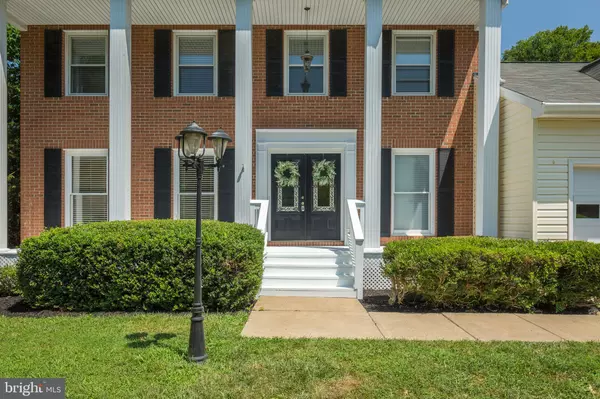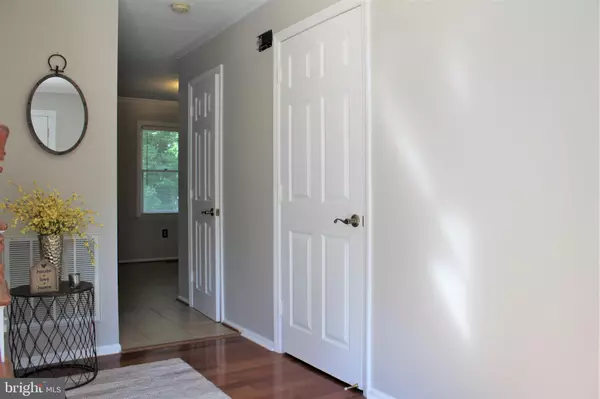$460,000
$460,000
For more information regarding the value of a property, please contact us for a free consultation.
5 Beds
4 Baths
3,212 SqFt
SOLD DATE : 11/06/2019
Key Details
Sold Price $460,000
Property Type Single Family Home
Sub Type Detached
Listing Status Sold
Purchase Type For Sale
Square Footage 3,212 sqft
Price per Sqft $143
Subdivision Baldwin Hills
MLS Listing ID VAPW474550
Sold Date 11/06/19
Style Colonial
Bedrooms 5
Full Baths 3
Half Baths 1
HOA Y/N N
Abv Grd Liv Area 2,150
Originating Board BRIGHT
Year Built 1992
Annual Tax Amount $4,981
Tax Year 2018
Lot Size 0.835 Acres
Acres 0.83
Property Description
Spacious brick front colonial home in Colgan HS tier! Freshly painted interior and brand new carpet. Cute front porch and large deck off the rear with steps down to the large flat rear yard. Newer roof and siding. Main level features an eat-in kitchen with granite counters, island, peninsula with seating, stainless appliances, large pantry and table space. Separate formal living and dining rooms with lots of natural light and hardwood floors. Family room with wood floors, wood burning fireplace and french doors that open to the rear deck. Family room and kitchen are open concept. Upper level features a master suite with walk-in closet, gentleman's closet and updated bathroom with new granite vanity and lighting. Three additional upper bedrooms all with ceiling fans and a renovated hall bath with jetted tub, premium tile, updated vanity and lighting. Lower level is a walk out basement with full window and doors. This would be perfect for in-laws or a renter! Walk-out level with wet-bar and spacious 5th bedroom. Full bath and space for additional rooms. This fantastic home is located on a level lot with children's playset and large storage shed! Additional second driveway, perfect for multiple vehicles, boat or RV storage. No HOA! Don't Miss this great home close to commuter routes, a commuter's dream!
Location
State VA
County Prince William
Zoning A1
Direction South
Rooms
Other Rooms Living Room, Dining Room, Primary Bedroom, Bedroom 2, Bedroom 3, Bedroom 4, Bedroom 5, Kitchen, Family Room, Basement, Foyer, Laundry, Bathroom 3, Primary Bathroom, Full Bath
Basement Full, Daylight, Partial, Fully Finished, Interior Access, Outside Entrance, Space For Rooms, Walkout Level, Windows
Interior
Interior Features Attic, Carpet, Ceiling Fan(s), Combination Kitchen/Living, Crown Moldings, Chair Railings, Dining Area, Family Room Off Kitchen, Floor Plan - Traditional, Formal/Separate Dining Room, Kitchen - Eat-In, Kitchen - Island, Kitchen - Table Space, Primary Bath(s), Pantry, Recessed Lighting, Walk-in Closet(s), Wood Floors
Hot Water Electric
Heating Heat Pump(s)
Cooling Central A/C
Flooring Hardwood, Carpet, Tile/Brick
Fireplaces Number 1
Fireplaces Type Wood
Equipment Built-In Microwave, Dishwasher, Disposal, Extra Refrigerator/Freezer, Humidifier, Oven/Range - Electric, Refrigerator, Stainless Steel Appliances
Fireplace Y
Appliance Built-In Microwave, Dishwasher, Disposal, Extra Refrigerator/Freezer, Humidifier, Oven/Range - Electric, Refrigerator, Stainless Steel Appliances
Heat Source Electric
Laundry Main Floor
Exterior
Exterior Feature Deck(s), Porch(es)
Garage Garage - Front Entry
Garage Spaces 8.0
Utilities Available Sewer Available
Waterfront N
Water Access N
Accessibility None
Porch Deck(s), Porch(es)
Attached Garage 2
Total Parking Spaces 8
Garage Y
Building
Lot Description Corner, Backs to Trees, Front Yard, Level
Story 3+
Sewer Septic = # of BR
Water Public
Architectural Style Colonial
Level or Stories 3+
Additional Building Above Grade, Below Grade
Structure Type Dry Wall
New Construction N
Schools
Elementary Schools Coles
Middle Schools Benton
High Schools Charles J. Colgan Senior
School District Prince William County Public Schools
Others
Senior Community No
Tax ID 7892-67-2657
Ownership Fee Simple
SqFt Source Assessor
Acceptable Financing Cash, FHA, VA, Conventional
Listing Terms Cash, FHA, VA, Conventional
Financing Cash,FHA,VA,Conventional
Special Listing Condition Standard
Read Less Info
Want to know what your home might be worth? Contact us for a FREE valuation!

Our team is ready to help you sell your home for the highest possible price ASAP

Bought with Mohammad Ahad Ali • Signature Realtors Inc

43777 Central Station Dr, Suite 390, Ashburn, VA, 20147, United States
GET MORE INFORMATION

