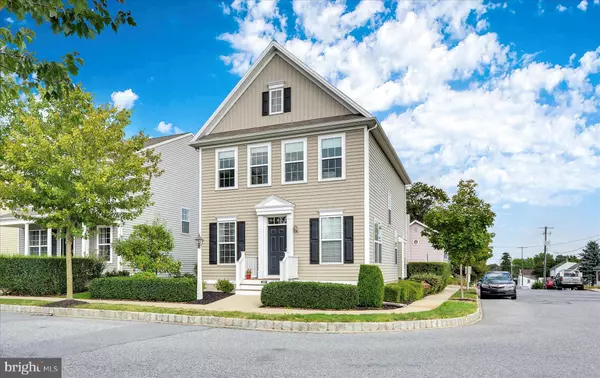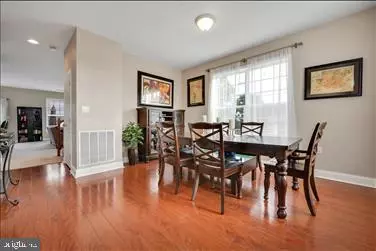$251,900
$251,900
For more information regarding the value of a property, please contact us for a free consultation.
3 Beds
4 Baths
2,850 SqFt
SOLD DATE : 11/07/2019
Key Details
Sold Price $251,900
Property Type Single Family Home
Sub Type Detached
Listing Status Sold
Purchase Type For Sale
Square Footage 2,850 sqft
Price per Sqft $88
Subdivision Florin Hill
MLS Listing ID PALA139460
Sold Date 11/07/19
Style Colonial
Bedrooms 3
Full Baths 3
Half Baths 1
HOA Fees $33/mo
HOA Y/N Y
Abv Grd Liv Area 2,000
Originating Board BRIGHT
Year Built 2009
Annual Tax Amount $5,740
Tax Year 2020
Property Description
Welcome home to this beautifully maintained 3 bedroom, 3.5 bath home in the highly desirable Florin neighborhood of Mount Joy. This lovely open floor plan offers abundant natural light with numerous large windows and 9' ceilings. The first floor includes a private study, great room with natural gas fireplace, formal room(dining or additional seating), breakfast area and well equipped Cook's kitchen with working island, gas cooktop and double wall ovens. Upstairs find a nice master suite with walk-in closet and double bowl sinks in the master bath. 2 additional bedrooms with nice closets, laundry and hall bath round out the second floor. Let's talk finished basement! This basement has been well planned with an entertainment area complete with TV, wet bar, full bath, exercise area and storage. Need outdoor living? We have you covered! Nice private backyard with large composite deck. The owners have generously added a one Year HSA Warranty for the buyers peace of mind. This home has a new roof (2017), new hot water heater(2017), and new air conditioning(2018). It doesn't get much better than this, see it today.
Location
State PA
County Lancaster
Area Mt Joy Boro (10545)
Zoning RESIDENTIAL
Rooms
Other Rooms Living Room, Primary Bedroom, Bedroom 2, Bedroom 3, Kitchen, Family Room, Basement, Breakfast Room, Study, Exercise Room, Great Room, Laundry, Primary Bathroom, Full Bath, Half Bath
Basement Full, Fully Finished
Interior
Interior Features Breakfast Area, Combination Kitchen/Dining, Floor Plan - Open, Kitchen - Island, Primary Bath(s), Tub Shower, Walk-in Closet(s)
Heating Forced Air
Cooling Central A/C
Flooring Laminated, Partially Carpeted, Vinyl, Wood
Fireplaces Number 1
Fireplaces Type Gas/Propane
Equipment Built-In Microwave, Cooktop, Dishwasher, Disposal, Icemaker, Oven - Double, Refrigerator, Water Heater - High-Efficiency
Furnishings No
Fireplace Y
Window Features Double Pane,ENERGY STAR Qualified,Insulated,Low-E,Vinyl Clad
Appliance Built-In Microwave, Cooktop, Dishwasher, Disposal, Icemaker, Oven - Double, Refrigerator, Water Heater - High-Efficiency
Heat Source Natural Gas
Laundry Upper Floor
Exterior
Exterior Feature Deck(s)
Garage Garage - Rear Entry, Garage Door Opener
Garage Spaces 2.0
Utilities Available Cable TV Available, Electric Available, Natural Gas Available, Phone Available, Sewer Available, Under Ground, Water Available
Amenities Available Tot Lots/Playground
Water Access N
Roof Type Composite,Shingle
Accessibility None
Porch Deck(s)
Total Parking Spaces 2
Garage Y
Building
Lot Description Corner, Landscaping
Story 2
Foundation Concrete Perimeter, Other
Sewer Public Sewer
Water Public
Architectural Style Colonial
Level or Stories 2
Additional Building Above Grade, Below Grade
Structure Type 9'+ Ceilings,Dry Wall
New Construction N
Schools
School District Donegal
Others
HOA Fee Include Common Area Maintenance,Other
Senior Community No
Tax ID 450-22980-1-0104
Ownership Fee Simple
SqFt Source Assessor
Acceptable Financing Cash, Conventional, FHA, USDA, VA
Listing Terms Cash, Conventional, FHA, USDA, VA
Financing Cash,Conventional,FHA,USDA,VA
Special Listing Condition Standard
Read Less Info
Want to know what your home might be worth? Contact us for a FREE valuation!

Our team is ready to help you sell your home for the highest possible price ASAP

Bought with Ryan Lahr • Bering Real Estate Co.

43777 Central Station Dr, Suite 390, Ashburn, VA, 20147, United States
GET MORE INFORMATION






