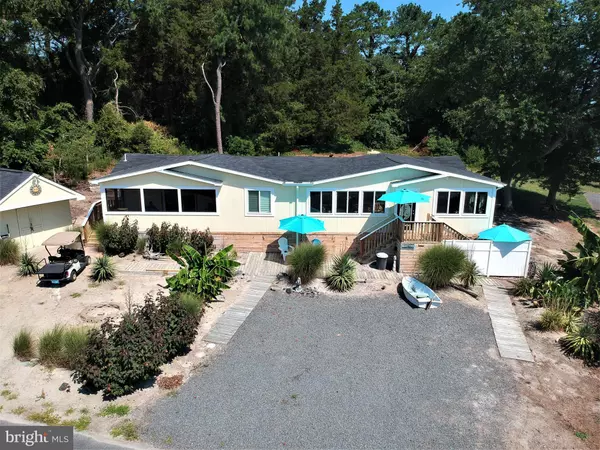$116,500
$159,900
27.1%For more information regarding the value of a property, please contact us for a free consultation.
3 Beds
2 Baths
1,732 SqFt
SOLD DATE : 11/08/2019
Key Details
Sold Price $116,500
Property Type Manufactured Home
Sub Type Manufactured
Listing Status Sold
Purchase Type For Sale
Square Footage 1,732 sqft
Price per Sqft $67
Subdivision Potnets Seaside
MLS Listing ID DESU100103
Sold Date 11/08/19
Style Coastal
Bedrooms 3
Full Baths 2
HOA Y/N N
Abv Grd Liv Area 1,732
Originating Board BRIGHT
Land Lease Amount 921.0
Land Lease Frequency Monthly
Year Built 1976
Annual Tax Amount $176
Tax Year 2018
Lot Dimensions 0.00 x 0.00
Property Description
Enjoy the bay breeze in this beautifully renovated home near the water! The home offers three bedrooms, two bathrooms, a gourmet kitchen, a screened in porch, and many upgrades. Enjoy the beautifully landscaped yard that makes you feel like you are on a tropical island. Entertaining on gorgeous summer nights is a must in this home! The amenities at the Pot Nets Communities are outstanding and include private beaches, nature trails, marina's, boat slips, pools, fishing and crabbing piers, discounted golf at Baywood Greens and much, much more! A large shed on the lot provides the perfect storage for all your beach and outdoor equipment! This home is close to Rehoboth Beach and the wonderful shopping and dining experiences, there is always something to keep you and your family and friends occupied! You won't want to miss the opportunity to make this home yours. Call to schedule you personal tour today! Seller is offering a credit at closing for lot rent for the remainder of 2019.
Location
State DE
County Sussex
Area Indian River Hundred (31008)
Zoning RE
Direction South
Rooms
Other Rooms Living Room, Primary Bedroom, Bedroom 2, Kitchen, Bedroom 1, Office, Bathroom 1, Primary Bathroom, Screened Porch
Main Level Bedrooms 3
Interior
Interior Features Bar, Butlers Pantry, Ceiling Fan(s), Central Vacuum, Combination Kitchen/Dining, Exposed Beams, Family Room Off Kitchen, Floor Plan - Open, Kitchen - Gourmet, Kitchen - Island, Primary Bath(s), Recessed Lighting, Stall Shower, Store/Office, Upgraded Countertops, WhirlPool/HotTub, Wine Storage, Other
Hot Water Electric
Heating Forced Air
Cooling Central A/C
Flooring Laminated, Vinyl
Fireplaces Number 2
Fireplaces Type Corner, Electric, Mantel(s), Wood, Other
Equipment Built-In Microwave, Built-In Range, Central Vacuum, Cooktop, Dishwasher, Dryer - Electric, Dryer - Front Loading, Energy Efficient Appliances, ENERGY STAR Clothes Washer, ENERGY STAR Dishwasher, ENERGY STAR Freezer, ENERGY STAR Refrigerator, Exhaust Fan, Icemaker, Oven - Double, Oven - Self Cleaning, Oven - Wall, Oven/Range - Electric, Range Hood, Refrigerator, Stove, Surface Unit, Washer, Washer - Front Loading, Washer/Dryer Hookups Only, Washer/Dryer Stacked, Water Heater, Water Heater - High-Efficiency
Furnishings Partially
Fireplace Y
Window Features Energy Efficient,ENERGY STAR Qualified,Insulated,Low-E,Screens,Sliding
Appliance Built-In Microwave, Built-In Range, Central Vacuum, Cooktop, Dishwasher, Dryer - Electric, Dryer - Front Loading, Energy Efficient Appliances, ENERGY STAR Clothes Washer, ENERGY STAR Dishwasher, ENERGY STAR Freezer, ENERGY STAR Refrigerator, Exhaust Fan, Icemaker, Oven - Double, Oven - Self Cleaning, Oven - Wall, Oven/Range - Electric, Range Hood, Refrigerator, Stove, Surface Unit, Washer, Washer - Front Loading, Washer/Dryer Hookups Only, Washer/Dryer Stacked, Water Heater, Water Heater - High-Efficiency
Heat Source Propane - Leased
Laundry Dryer In Unit, Has Laundry, Hookup, Main Floor, Washer In Unit
Exterior
Exterior Feature Deck(s), Patio(s), Porch(es), Screened
Utilities Available Cable TV, Electric Available, Multiple Phone Lines, Sewer Available, Water Available
Water Access N
Roof Type Asphalt
Accessibility 2+ Access Exits, 36\"+ wide Halls, Accessible Switches/Outlets, Doors - Swing In, Grab Bars Mod, Level Entry - Main, Low Bathroom Mirrors
Porch Deck(s), Patio(s), Porch(es), Screened
Garage N
Building
Lot Description Backs to Trees, Backs - Open Common Area, Irregular
Story 1
Foundation Other
Sewer Public Sewer
Water Public
Architectural Style Coastal
Level or Stories 1
Additional Building Above Grade, Below Grade
Structure Type Cathedral Ceilings,Plaster Walls,Vaulted Ceilings,Wood Ceilings,Wood Walls
New Construction N
Schools
School District Indian River
Others
Senior Community No
Tax ID 234-31.00-4.00-2406
Ownership Land Lease
SqFt Source Estimated
Security Features Fire Detection System,Smoke Detector
Horse Property N
Special Listing Condition Standard
Read Less Info
Want to know what your home might be worth? Contact us for a FREE valuation!

Our team is ready to help you sell your home for the highest possible price ASAP

Bought with ERIN S LEE • Keller Williams Realty

43777 Central Station Dr, Suite 390, Ashburn, VA, 20147, United States
GET MORE INFORMATION






