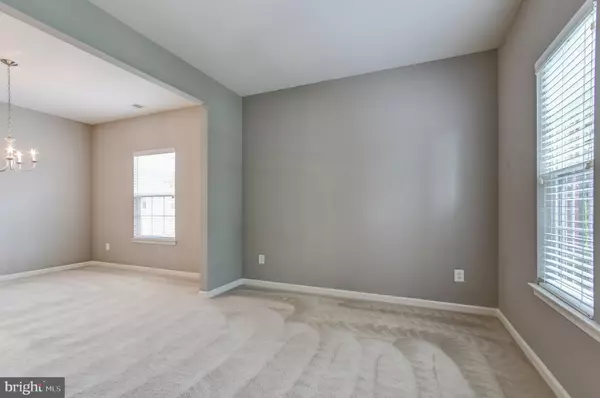$499,990
$499,990
For more information regarding the value of a property, please contact us for a free consultation.
4 Beds
3 Baths
3,019 SqFt
SOLD DATE : 11/08/2019
Key Details
Sold Price $499,990
Property Type Single Family Home
Sub Type Detached
Listing Status Sold
Purchase Type For Sale
Square Footage 3,019 sqft
Price per Sqft $165
Subdivision Innisbrooke/Linton Crest
MLS Listing ID VAPW100265
Sold Date 11/08/19
Style Colonial
Bedrooms 4
Full Baths 2
Half Baths 1
HOA Fees $55/mo
HOA Y/N Y
Abv Grd Liv Area 2,528
Originating Board BRIGHT
Year Built 2009
Annual Tax Amount $5,401
Tax Year 2019
Lot Size 7,501 Sqft
Acres 0.17
Property Description
Stunning Four Bedroom Single Family Home in Sought After Innisbrooke/Linton Crest! Entering the Foyer you are greeted with gleaming hardwood floors, custom neutral paint and a custom light fixture. From the front entrance to your right the Living Room enjoys plush neutral carpeting, custom neutral paint, a double window for natural light and joins the Dining Room offering plush neutral carpeting, custom neutral paint and a designer chandelier. The Kitchen enjoys gleaming hardwood flooring, custom neutral paint, stainless steel appliances, recessed lighting, and breakfast bar, island with under cabinet storage, pantry and Eating Space offering a custom chandelier and sliding glass door access to a future deck. Family Room features plush neutral carpeting, custom neutral paint, custom light fixture and windows for ample natural light. The Master Bedroom enjoys plush neutral carpeting, custom neutral paint, ceiling fan light fixture, a walk-in closet and en suite Master Bathroom offering ceramic tile flooring, double vanity with under cabinet storage, soaking tub, a walk-in shower with ceramic tile surround and a second walk-in closet. Bedroom 2 offers plush neutral carpeting, neutral paint, a window for natural light and a double door closet. Bedroom 3 features plush neutral carpeting, custom paint, spacious double door closet and windows for natural light. Bedroom 4 enjoys plush neutral carpeting, custom neutral paint, a window for natural light and a double door closet. Additional Full Bathroom on the upper level enjoys ceramic tile flooring, a single sink vanity with under cabinet storage and a shower/tub combo with ceramic tile surround. The walk-out Lower Level Rec Room features plush neutral carpeting, custom neutral paint, recessed lighting and sliding glass door access to the fenced in back yard. Great location just minutes from The Promenade at Virginia Gateway offering Shopping, Dining and Entertainment. Convenient location to the VRE.
Location
State VA
County Prince William
Zoning R4
Rooms
Other Rooms Living Room, Dining Room, Primary Bedroom, Bedroom 3, Bedroom 4, Kitchen, Family Room, Basement, Breakfast Room, Bathroom 2
Basement Full, Walkout Level, Partially Finished
Interior
Interior Features Breakfast Area, Carpet, Ceiling Fan(s), Family Room Off Kitchen, Formal/Separate Dining Room, Kitchen - Island, Kitchen - Table Space, Recessed Lighting, Stall Shower, Soaking Tub, Tub Shower, Walk-in Closet(s), Wood Floors
Heating Forced Air
Cooling Central A/C
Flooring Ceramic Tile, Hardwood, Carpet
Equipment Built-In Microwave, Dishwasher, Disposal, Dryer, Oven/Range - Gas, Refrigerator, Stove, Stainless Steel Appliances, Washer
Fireplace N
Appliance Built-In Microwave, Dishwasher, Disposal, Dryer, Oven/Range - Gas, Refrigerator, Stove, Stainless Steel Appliances, Washer
Heat Source Natural Gas
Laundry Upper Floor
Exterior
Garage Garage - Front Entry
Garage Spaces 2.0
Fence Rear
Waterfront N
Water Access N
Roof Type Shingle
Accessibility None
Attached Garage 2
Total Parking Spaces 2
Garage Y
Building
Story 3+
Sewer Public Sewer
Water Public
Architectural Style Colonial
Level or Stories 3+
Additional Building Above Grade, Below Grade
New Construction N
Schools
Elementary Schools Piney Branch
Middle Schools Gainesville
High Schools Patriot
School District Prince William County Public Schools
Others
Senior Community No
Tax ID 7396-81-8393
Ownership Fee Simple
SqFt Source Assessor
Special Listing Condition Standard
Read Less Info
Want to know what your home might be worth? Contact us for a FREE valuation!

Our team is ready to help you sell your home for the highest possible price ASAP

Bought with Steven Joseph • Linton Hall Realtors

43777 Central Station Dr, Suite 390, Ashburn, VA, 20147, United States
GET MORE INFORMATION






