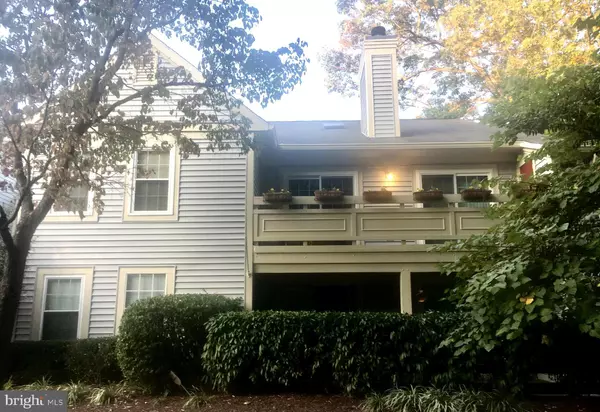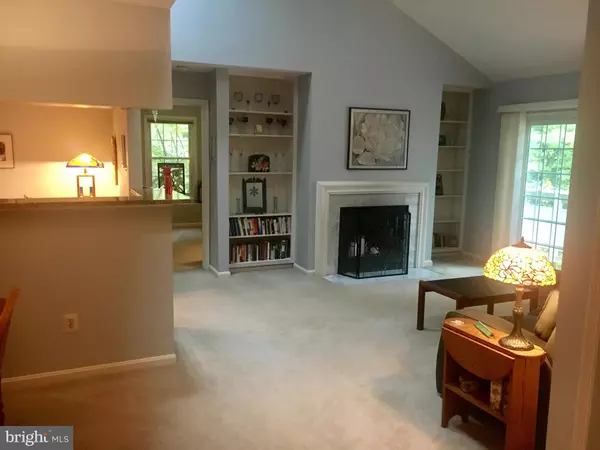$323,000
$319,900
1.0%For more information regarding the value of a property, please contact us for a free consultation.
2 Beds
2 Baths
1,436 SqFt
SOLD DATE : 11/08/2019
Key Details
Sold Price $323,000
Property Type Condo
Sub Type Condo/Co-op
Listing Status Sold
Purchase Type For Sale
Square Footage 1,436 sqft
Price per Sqft $224
Subdivision Bristol House
MLS Listing ID VAFX1090304
Sold Date 11/08/19
Style Colonial
Bedrooms 2
Full Baths 2
Condo Fees $335/mo
HOA Fees $57/mo
HOA Y/N Y
Abv Grd Liv Area 1,436
Originating Board BRIGHT
Year Built 1986
Annual Tax Amount $3,450
Tax Year 2019
Property Description
THIS CONDO HAS IT ALL REALLY! Top, End Unit by lush wooded grounds and TWO Master Suites SPLIT, meaning that the Living and Dining Rooms, and Eat-In Kitchen are between the Two Bedrooms and bathrooms, so they are NOT right next to each other! TWO FULL Bathrooms. LOFT! SKYLIGHTS! 9-Foot Ceilings Throughout except where there are VAULTED CEILINGS in the Living Room! TWO Sets of Energy-Saving Sliding Glass Doors and 3 Energy-Saving Windows! Separate Laundry Room includes Full-Sized Washer and Dryer! Plenty of Storage! Unusually LARGE Condo with nearly 1450 square feet, literally larger than many town homes! The Sun-Filled Open Floor Plan has a Living Room that includes TWO Built-In Bookcases and a Cozy Fireplace, along with a Sliding Glass Door to your own Large Private Balcony. The Spacious Eat-In Kitchen has Granite Counter Tops. Your Sought-After Bonus Room LOFT overlooks the Living Room and includes a LARGE Closet with Shelves for Storage. Both Bedrooms include Shelving in each of their Walk-In Closets. The Main Master Bedroom includes an Energy Saving Sliding Glass Door to your Balcony! Water/Sewer, Trash, outside lighting and landscaping included in the Condo fee that is one of the lowest in the area. One Assigned Parking Place AND Ample Guest Parking. Great Reston Location and Enjoy Reston Amenities including an extremely short walk to Pool and Tennis. Paved, wooded trails right behind the Community -- Reston has 55 miles of paved, wooded trails -- almost at your Back Door. Close to Silver Line METRO, Hospital, Reston Town Center, South Lakes Village Shopping Center, Restaurants, Dulles/Airport Toll Road, WO&D. Owner has never used the fireplace; Fireplace conveys AS IS; however, may be working just fine. You will not find another condo with all of this! Come and visit your new home!
Location
State VA
County Fairfax
Zoning 370
Direction Northeast
Rooms
Other Rooms Living Room, Dining Room, Primary Bedroom, Bedroom 2, Kitchen, Loft, Bathroom 2, Primary Bathroom
Main Level Bedrooms 2
Interior
Interior Features Built-Ins, Carpet, Ceiling Fan(s), Floor Plan - Open, Skylight(s), Kitchen - Eat-In, Kitchen - Table Space, Dining Area, Entry Level Bedroom, Primary Bath(s), Window Treatments, Stall Shower, Tub Shower, Walk-in Closet(s)
Hot Water Electric
Heating Heat Pump(s)
Cooling Central A/C
Flooring Carpet, Ceramic Tile, Vinyl
Fireplaces Number 1
Fireplaces Type Wood
Equipment Dishwasher, Disposal, Dryer - Electric, Exhaust Fan, Oven/Range - Electric, Stove, Washer, Water Heater, Refrigerator
Fireplace Y
Appliance Dishwasher, Disposal, Dryer - Electric, Exhaust Fan, Oven/Range - Electric, Stove, Washer, Water Heater, Refrigerator
Heat Source Electric
Laundry Dryer In Unit, Has Laundry, Upper Floor, Washer In Unit
Exterior
Exterior Feature Balcony
Garage Spaces 2.0
Parking On Site 1
Utilities Available Cable TV Available, DSL Available, Electric Available, Fiber Optics Available, Phone Available, Under Ground
Amenities Available Bike Trail, Common Grounds, Jog/Walk Path, Tennis Courts, Tot Lots/Playground, Baseball Field, Boat Ramp, Community Center, Golf Course Membership Available, Horse Trails, Picnic Area, Pool - Indoor, Pool - Outdoor, Putting Green, Recreational Center, Soccer Field, Swimming Pool, Transportation Service, Pool Mem Avail, Basketball Courts, Reserved/Assigned Parking
Waterfront N
Water Access N
Accessibility None
Porch Balcony
Total Parking Spaces 2
Garage N
Building
Story 2
Unit Features Garden 1 - 4 Floors
Sewer Public Sewer
Water Public
Architectural Style Colonial
Level or Stories 2
Additional Building Above Grade, Below Grade
Structure Type 9'+ Ceilings,Vaulted Ceilings
New Construction N
Schools
Elementary Schools Terraset
Middle Schools Hughes
High Schools South Lakes
School District Fairfax County Public Schools
Others
Pets Allowed Y
HOA Fee Include Ext Bldg Maint,Common Area Maintenance,Lawn Maintenance,Management,Parking Fee,Recreation Facility,Reserve Funds,Road Maintenance,Sewer,Snow Removal,Trash,Water,Pool(s)
Senior Community No
Tax ID 0262 19 0111B
Ownership Condominium
Horse Property N
Special Listing Condition Standard
Pets Description Number Limit, Cats OK, Dogs OK
Read Less Info
Want to know what your home might be worth? Contact us for a FREE valuation!

Our team is ready to help you sell your home for the highest possible price ASAP

Bought with Shelley Baden • Berkshire Hathaway HomeServices PenFed Realty

43777 Central Station Dr, Suite 390, Ashburn, VA, 20147, United States
GET MORE INFORMATION






