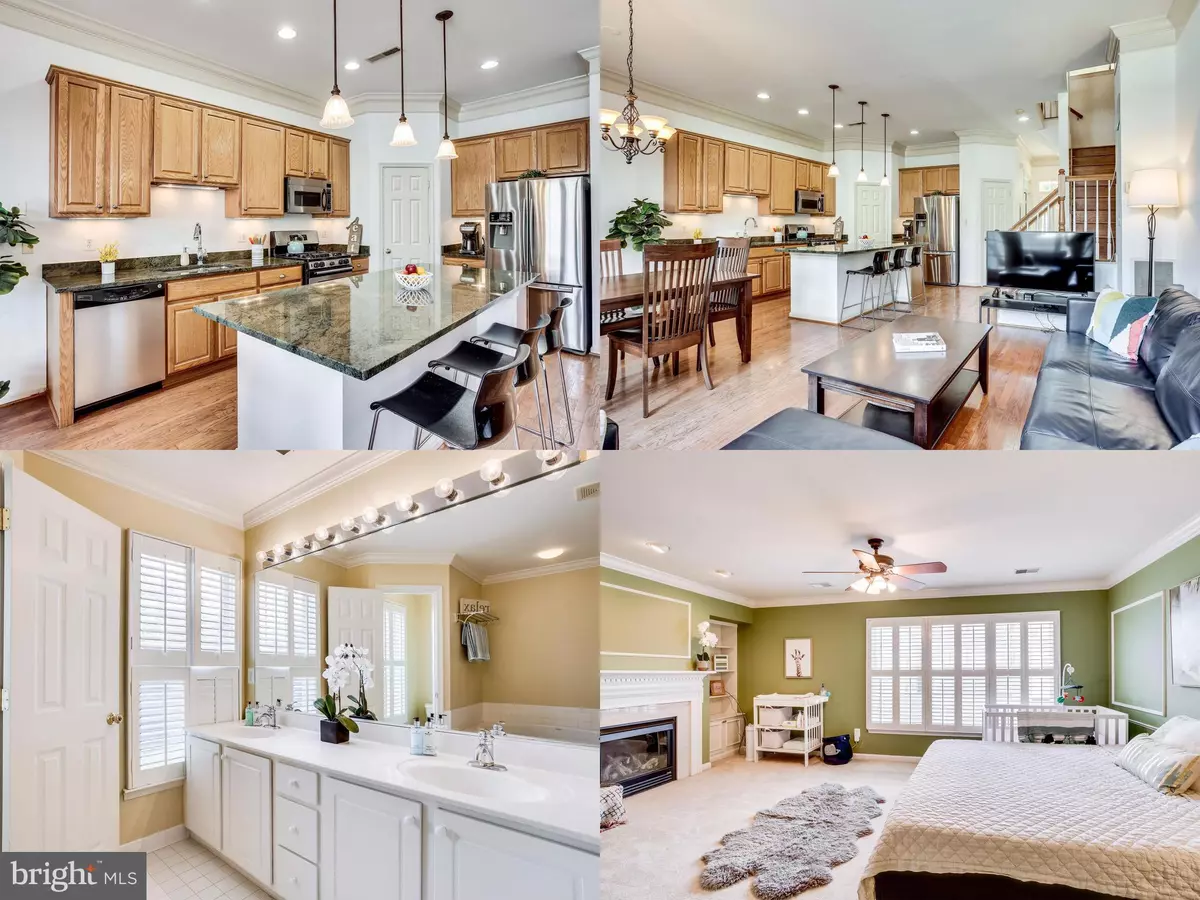$449,988
$449,988
For more information regarding the value of a property, please contact us for a free consultation.
3 Beds
3 Baths
2,200 SqFt
SOLD DATE : 11/08/2019
Key Details
Sold Price $449,988
Property Type Townhouse
Sub Type Interior Row/Townhouse
Listing Status Sold
Purchase Type For Sale
Square Footage 2,200 sqft
Price per Sqft $204
Subdivision South Riding
MLS Listing ID VALO395598
Sold Date 11/08/19
Style Colonial
Bedrooms 3
Full Baths 2
Half Baths 1
HOA Fees $88/mo
HOA Y/N Y
Abv Grd Liv Area 2,200
Originating Board BRIGHT
Year Built 2001
Annual Tax Amount $4,442
Tax Year 2019
Lot Size 1,742 Sqft
Acres 0.04
Property Description
Beautiful 3 level Townhome in South Riding with Detached 2 Car Garage featuring 3 bedrooms & 2.5 bathrooms, 2 Fireplaces, 2 Family Rooms, Den Plus additional Office Nook, Plantation Shutters throughout & Hardwoods on 3 levels. Main level entrance leads to Open Floorplan Kitchen & Family Room Combo with Fireplace for large family gatherings. Kitchen features SS Appliances, HUGE Granite Island & Countertops & Walk-In Pantry. Spacious & Sunny front room Den makes a great home office. Second Level Boasts Enormous Master Bedroom with Walk-in Closets, Built-In Bookshelves & Cozy Fireplace. Master Bathroom has Dual Vanities, Large Soaker Tub & Separate shower. You'll also find an Extra Den Nook on the 2nd level, great for 2nd office space/craft area, and Laundry Closet. Third Level features a Second Family Room area between 2 bedrooms, each with a Walk-in Closet, and a Jack & Jill Bathroom. No maintenance Back Patio out of the kitchen is ideal for entertaining. Fantastic Tree Lined Open Space out your front door. BRAND NEW SIMONTON WINDOWS SCHEDULED FOR OCT INSTALLATION. Welcome Home!!
Location
State VA
County Loudoun
Zoning 05
Interior
Interior Features Breakfast Area, Built-Ins, Kitchen - Island, Kitchen - Gourmet, Kitchen - Eat-In, Floor Plan - Open, Family Room Off Kitchen, Ceiling Fan(s), Soaking Tub, Walk-in Closet(s), Window Treatments, Wood Floors
Heating Central
Cooling Central A/C
Fireplaces Number 2
Fireplaces Type Gas/Propane
Equipment Built-In Microwave, Dishwasher, Disposal, Washer - Front Loading, Dryer - Front Loading, Exhaust Fan, Icemaker, Oven/Range - Gas, Stainless Steel Appliances, Water Heater
Fireplace Y
Window Features Energy Efficient,Low-E,Replacement
Appliance Built-In Microwave, Dishwasher, Disposal, Washer - Front Loading, Dryer - Front Loading, Exhaust Fan, Icemaker, Oven/Range - Gas, Stainless Steel Appliances, Water Heater
Heat Source Natural Gas
Laundry Upper Floor
Exterior
Garage Additional Storage Area, Covered Parking, Garage - Rear Entry, Garage Door Opener
Garage Spaces 2.0
Waterfront N
Water Access N
Accessibility None
Total Parking Spaces 2
Garage Y
Building
Story 3+
Sewer Public Septic
Water Public
Architectural Style Colonial
Level or Stories 3+
Additional Building Above Grade, Below Grade
New Construction N
Schools
Elementary Schools Hutchison Farm
Middle Schools J. Michael Lunsford
High Schools Freedom
School District Loudoun County Public Schools
Others
Senior Community No
Tax ID 165187277000
Ownership Fee Simple
SqFt Source Assessor
Acceptable Financing Conventional, Cash, FHA, VA
Listing Terms Conventional, Cash, FHA, VA
Financing Conventional,Cash,FHA,VA
Special Listing Condition Standard
Read Less Info
Want to know what your home might be worth? Contact us for a FREE valuation!

Our team is ready to help you sell your home for the highest possible price ASAP

Bought with Brittany Sechrist • Pearson Smith Realty, LLC

43777 Central Station Dr, Suite 390, Ashburn, VA, 20147, United States
GET MORE INFORMATION






