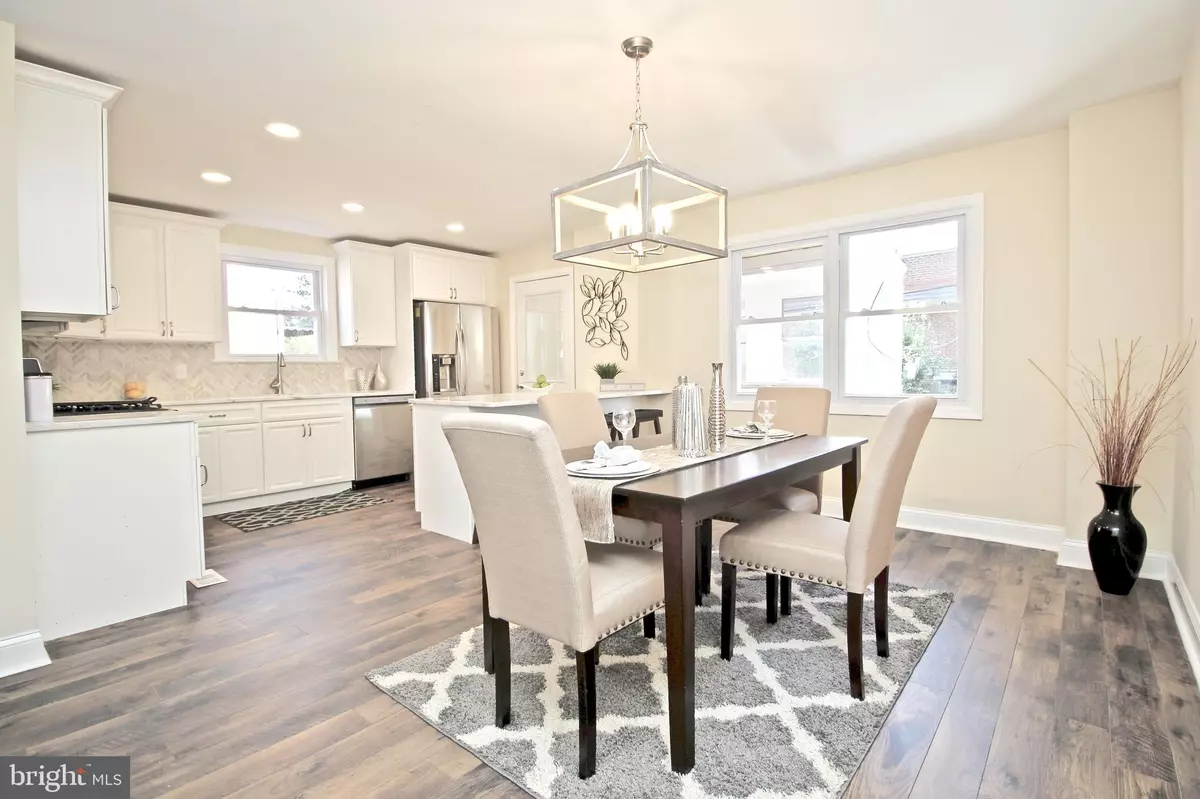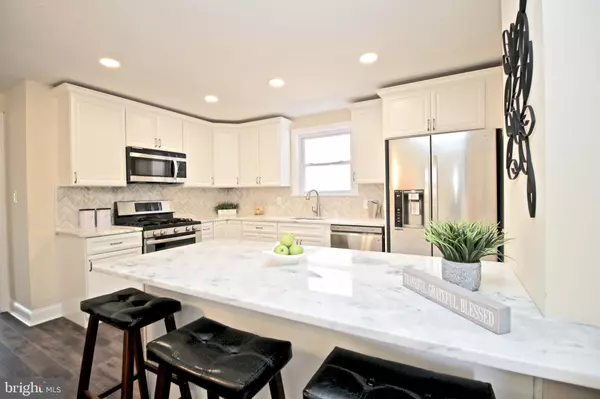$246,000
$244,900
0.4%For more information regarding the value of a property, please contact us for a free consultation.
3 Beds
3 Baths
2,145 SqFt
SOLD DATE : 11/14/2019
Key Details
Sold Price $246,000
Property Type Single Family Home
Sub Type Twin/Semi-Detached
Listing Status Sold
Purchase Type For Sale
Square Footage 2,145 sqft
Price per Sqft $114
Subdivision Wilm #24
MLS Listing ID DENC486906
Sold Date 11/14/19
Style Colonial
Bedrooms 3
Full Baths 1
Half Baths 2
HOA Y/N N
Abv Grd Liv Area 1,525
Originating Board BRIGHT
Year Built 1950
Annual Tax Amount $2,275
Tax Year 2019
Lot Size 2,614 Sqft
Acres 0.06
Lot Dimensions 31.00 x 80.00
Property Description
Welcome to 202 N Bancroft Parkway - this adorable Brick Twin features 3 Bedrooms, 1.2 Bathrooms, an appealing floor plan and modern updates! The main level presents new flooring throughout the spacious living room, dining room and updated kitchen. The custom kitchen showcases white cabinetry, stainless steel appliances, granite countertops, recessed lighting and bar seating. The main level is completed with a beautiful powder room and enclosed sun room off of the kitchen. The upper level presents 3 large bedrooms and a renovated full bathroom with neutral tile, white vanity and brushed nickel fixtures. The lower level features an extensive family room and half bathroom. Additional features include new HVAC system, new roof, new windows, patio with hot tub and off street parking! Do miss this remarkable opportunity!
Location
State DE
County New Castle
Area Wilmington (30906)
Zoning 26R-3
Rooms
Other Rooms Living Room, Dining Room, Primary Bedroom, Bedroom 2, Bedroom 3, Kitchen, Family Room, Sun/Florida Room
Basement Full, Fully Finished
Interior
Hot Water Natural Gas
Heating Forced Air
Cooling Central A/C
Flooring Hardwood, Carpet, Tile/Brick
Equipment Dishwasher, Microwave, Oven/Range - Gas, Water Heater
Fireplace N
Appliance Dishwasher, Microwave, Oven/Range - Gas, Water Heater
Heat Source Natural Gas
Laundry Lower Floor
Exterior
Exterior Feature Patio(s)
Waterfront N
Water Access N
Roof Type Architectural Shingle
Accessibility Other
Porch Patio(s)
Garage N
Building
Story 2
Sewer Public Sewer
Water Public
Architectural Style Colonial
Level or Stories 2
Additional Building Above Grade, Below Grade
New Construction N
Schools
School District Red Clay Consolidated
Others
Senior Community No
Tax ID 26-026.40-019
Ownership Fee Simple
SqFt Source Assessor
Horse Property N
Special Listing Condition Standard
Read Less Info
Want to know what your home might be worth? Contact us for a FREE valuation!

Our team is ready to help you sell your home for the highest possible price ASAP

Bought with Alan Mazzetti • Patterson-Schwartz - Greenville

43777 Central Station Dr, Suite 390, Ashburn, VA, 20147, United States
GET MORE INFORMATION






