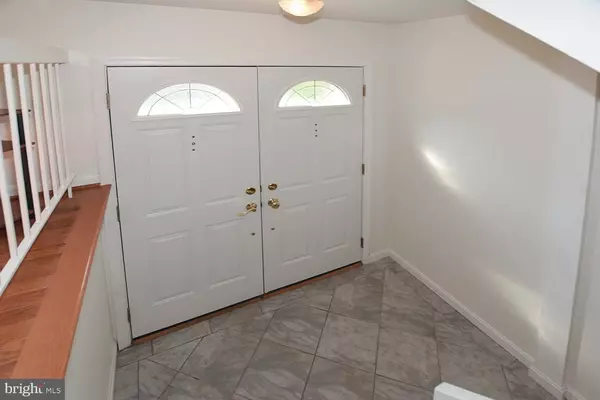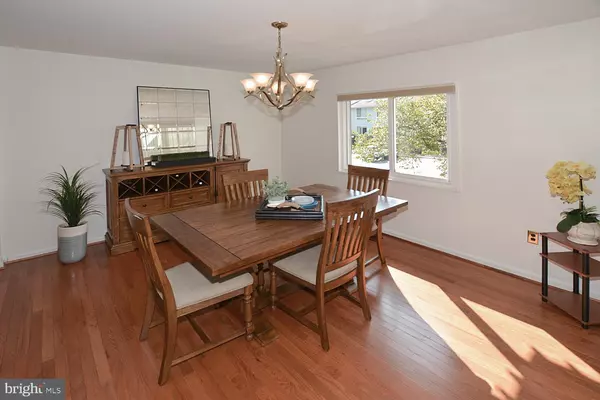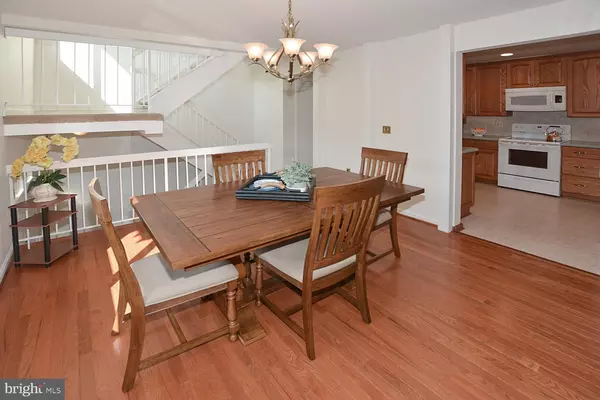$495,000
$495,000
For more information regarding the value of a property, please contact us for a free consultation.
4 Beds
4 Baths
1,888 SqFt
SOLD DATE : 11/15/2019
Key Details
Sold Price $495,000
Property Type Townhouse
Sub Type Interior Row/Townhouse
Listing Status Sold
Purchase Type For Sale
Square Footage 1,888 sqft
Price per Sqft $262
Subdivision Cyrandall Valley
MLS Listing ID VAFX1092886
Sold Date 11/15/19
Style Contemporary
Bedrooms 4
Full Baths 2
Half Baths 2
HOA Fees $93/mo
HOA Y/N Y
Abv Grd Liv Area 1,320
Originating Board BRIGHT
Year Built 1974
Annual Tax Amount $5,112
Tax Year 2019
Lot Size 1,400 Sqft
Acres 0.03
Property Description
Offer Deadline: Monday Oct 7, 5pm.Quality Thruout! Someone will be a lucky buyer!!!Location, location, location...Makes this beautifully maintained inside and out TH--w/8 min walk to Vienna metro perfect for homeowner needing ease of transportation or investor that wants terrific rental property. Exterior is beautifully landscaped w/stone retaining wall in front and gorgeous low maintenance stone patio in rear fenced yard. Additionally there is a large trex deck off main level. Interior boasts 4BRs + 2 full 2half baths...all updated/renovated. Beautiful kitchen with cabinets to ceiling + crown molding, under cabinet lights,pantry w/rollout shelves, recessed lights + double trash drawer--more storage space than most TH's. Spacious living spaces w/some hardwoods. Lower lvl has 4th BR perfect for private BR or office. Family Rm has a terrific set up for media room w/overhead projector (sorry projection screen does not convey) + beautiful custom bar. There is an elevated platform that provides for stadium seating if desired (or platform can be removed with carpeting beneath it). Washer/Dryer 2019, 25 yr roof, hi effic HVAC, Sliding door in MBR (noise insulated) 2019 + remaining windows & doors newish. Additional freezer in utility rm works, but sold as is. You won't be sorry---Ease of living in this great home! Just move in! Should go quickly!
Location
State VA
County Fairfax
Zoning 213
Rooms
Other Rooms Living Room, Dining Room, Bedroom 2, Bedroom 3, Bedroom 4, Kitchen, Family Room, Foyer, Laundry, Bathroom 1, Primary Bathroom, Full Bath, Half Bath
Basement Daylight, Full, Fully Finished
Interior
Interior Features Bar, Carpet, Ceiling Fan(s), Dining Area, Floor Plan - Traditional, Primary Bath(s), Wet/Dry Bar, Wood Floors, Formal/Separate Dining Room
Hot Water Natural Gas
Heating Forced Air
Cooling Ceiling Fan(s), Central A/C
Flooring Hardwood, Concrete, Ceramic Tile
Equipment Built-In Microwave, Dishwasher, Disposal, Dryer - Front Loading, Exhaust Fan, Extra Refrigerator/Freezer, Icemaker, Oven - Self Cleaning, Refrigerator, Stove, Washer - Front Loading, Washer/Dryer Stacked
Fireplace N
Window Features Sliding,Double Pane
Appliance Built-In Microwave, Dishwasher, Disposal, Dryer - Front Loading, Exhaust Fan, Extra Refrigerator/Freezer, Icemaker, Oven - Self Cleaning, Refrigerator, Stove, Washer - Front Loading, Washer/Dryer Stacked
Heat Source Natural Gas
Laundry Lower Floor
Exterior
Exterior Feature Deck(s), Porch(es)
Parking On Site 2
Fence Rear, Wood, Fully
Utilities Available Fiber Optics Available, Other
Amenities Available Common Grounds
Water Access N
Accessibility None
Porch Deck(s), Porch(es)
Garage N
Building
Lot Description Interior, Landscaping, Rear Yard
Story 3+
Sewer Public Sewer
Water Public
Architectural Style Contemporary
Level or Stories 3+
Additional Building Above Grade, Below Grade
New Construction N
Schools
Elementary Schools Mosaic
Middle Schools Jackson
High Schools Oakton
School District Fairfax County Public Schools
Others
HOA Fee Include Common Area Maintenance,Snow Removal,Road Maintenance,Trash
Senior Community No
Tax ID 0481 10 0090
Ownership Fee Simple
SqFt Source Estimated
Horse Property N
Special Listing Condition Standard
Read Less Info
Want to know what your home might be worth? Contact us for a FREE valuation!

Our team is ready to help you sell your home for the highest possible price ASAP

Bought with David Rotan • Pearson Smith Realty, LLC
43777 Central Station Dr, Suite 390, Ashburn, VA, 20147, United States
GET MORE INFORMATION






