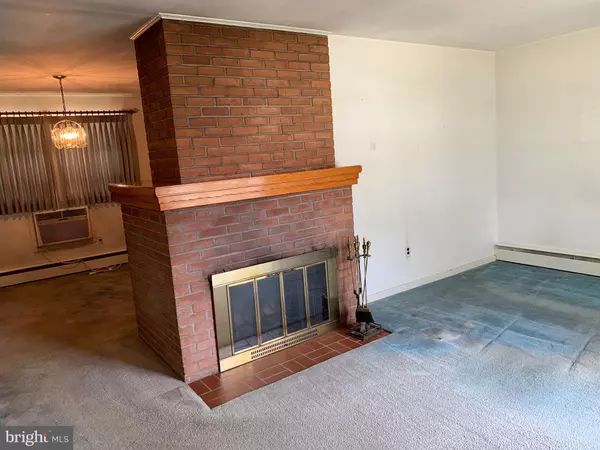$169,900
$169,900
For more information regarding the value of a property, please contact us for a free consultation.
4 Beds
1 Bath
1,597 SqFt
SOLD DATE : 11/14/2019
Key Details
Sold Price $169,900
Property Type Single Family Home
Sub Type Detached
Listing Status Sold
Purchase Type For Sale
Square Footage 1,597 sqft
Price per Sqft $106
Subdivision Prospect Heights
MLS Listing ID PALA139910
Sold Date 11/14/19
Style Ranch/Rambler
Bedrooms 4
Full Baths 1
HOA Y/N N
Abv Grd Liv Area 1,597
Originating Board BRIGHT
Year Built 1956
Annual Tax Amount $4,682
Tax Year 2020
Lot Size 0.310 Acres
Acres 0.31
Lot Dimensions 0.00 x 0.00
Property Description
Built with quality, this Ranch Home sits in the Prospect Heights area of Millersville. Greeting you as you enter the front door is nicely sized living room with a wood burning fireplace and large front window allowing the Natural Light shine through. Access to the dining area can be found off of the living room and opens to the kitchen. The home also features 4 bedrooms and a large unfinished basement that has the potential to be converted into extra living space. The first floor laundry area leads to the three season porch that looks out into the private wooded back yard that features a small fireplace grilling area and a concrete patio. The back yard also features a shed that can furnish your lawn equipment and landscaping products.
Location
State PA
County Lancaster
Area Millersville Boro (10544)
Zoning RESI
Rooms
Other Rooms Living Room, Dining Room, Kitchen, Laundry
Basement Full
Main Level Bedrooms 4
Interior
Hot Water Oil
Heating Hot Water, Radiator
Cooling Wall Unit
Fireplaces Number 1
Heat Source Oil
Exterior
Water Access N
Roof Type Asphalt
Accessibility None
Garage N
Building
Story 1
Sewer Public Sewer
Water Public
Architectural Style Ranch/Rambler
Level or Stories 1
Additional Building Above Grade, Below Grade
New Construction N
Schools
Elementary Schools Eshleman
Middle Schools Manor
High Schools Penn Manor
School District Penn Manor
Others
Senior Community No
Tax ID 440-32930-0-0000
Ownership Fee Simple
SqFt Source Estimated
Acceptable Financing Conventional, Cash
Listing Terms Conventional, Cash
Financing Conventional,Cash
Special Listing Condition Standard
Read Less Info
Want to know what your home might be worth? Contact us for a FREE valuation!

Our team is ready to help you sell your home for the highest possible price ASAP

Bought with Phyllis Rothweiler • Howard Hanna Real Estate Services - Lancaster

43777 Central Station Dr, Suite 390, Ashburn, VA, 20147, United States
GET MORE INFORMATION






