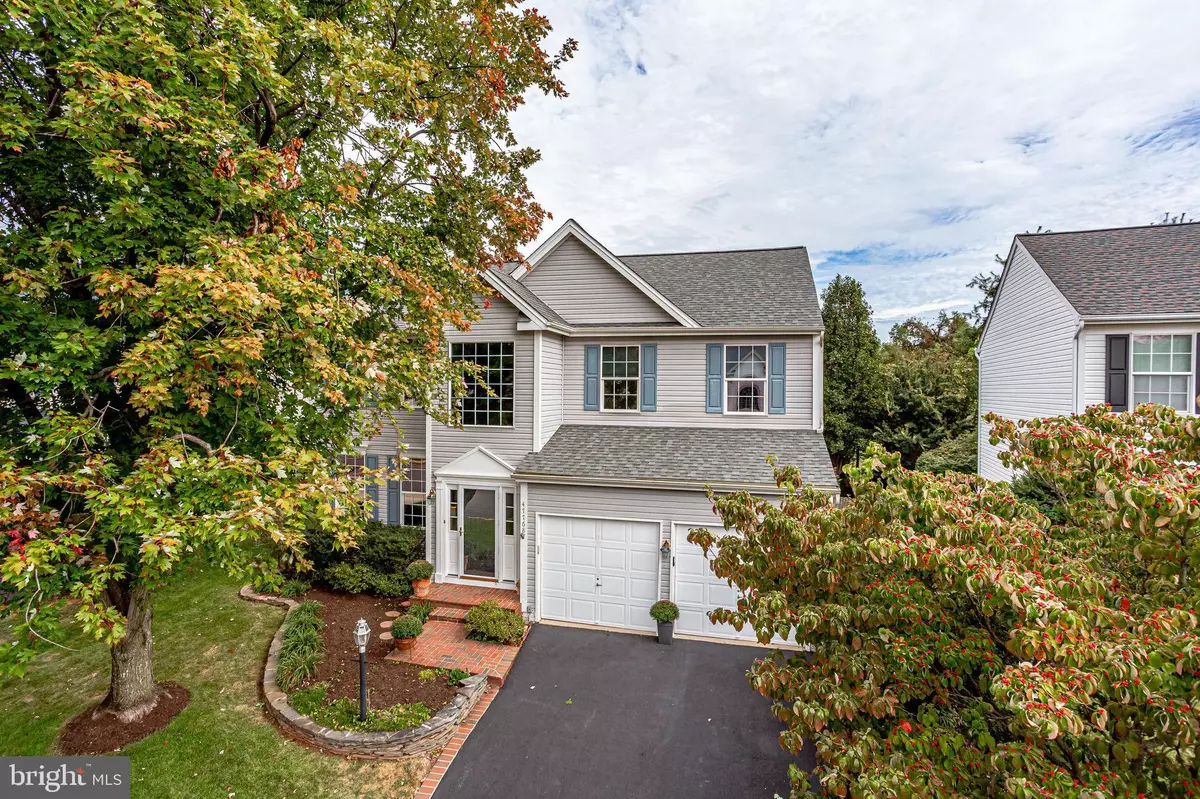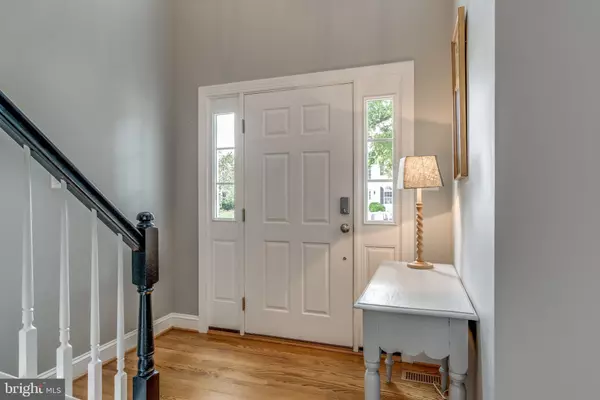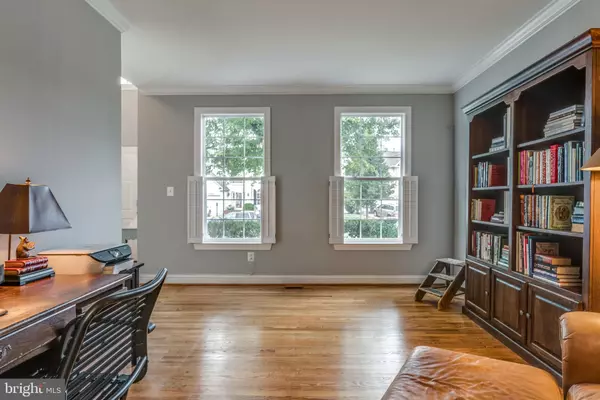$650,000
$650,000
For more information regarding the value of a property, please contact us for a free consultation.
4 Beds
4 Baths
3,017 SqFt
SOLD DATE : 11/22/2019
Key Details
Sold Price $650,000
Property Type Single Family Home
Sub Type Detached
Listing Status Sold
Purchase Type For Sale
Square Footage 3,017 sqft
Price per Sqft $215
Subdivision Cascades
MLS Listing ID VALO396646
Sold Date 11/22/19
Style Colonial
Bedrooms 4
Full Baths 3
Half Baths 1
HOA Fees $70/qua
HOA Y/N Y
Abv Grd Liv Area 2,231
Originating Board BRIGHT
Year Built 1997
Annual Tax Amount $5,178
Tax Year 2019
Lot Size 5,227 Sqft
Acres 0.12
Property Sub-Type Detached
Property Description
**OPEN HOUSE CANCELLED**WOW! Are you looking for that perfect home with a private lot and upgrades galore? This is it! Gourmet kitchen with stainless steal appliances, granite counter tops, cabinet lighting, and updated backsplash. Gleaming hardwood floors throughout main level. Cozy family room leading to screened in porch and brick patio. Luxury master suite with vaulted ceilings and custom shelving in walk in closet. Completely remodeled master bath with oversized shower, heated floors, dual vanities, and frameless glass shower. Spacious secondary bedrooms. Updated hall bath with in trend ceramic title. Fully Finished lower level with rec room, full bath, and potential in-law suite. Commuters dream! Close proximity to Rt 7, Rt 28, Dulles Airport, Wiehle-Reston metro, and so much more! Enjoy the community amenities including pools, tennis and pickle ball courts, basketball courts, fitness centers, and walking trails. This is a must see! Open Sunday 1-4pm!
Location
State VA
County Loudoun
Zoning 18
Rooms
Other Rooms Living Room, Dining Room, Primary Bedroom, Bedroom 2, Bedroom 3, Bedroom 4, Kitchen, Family Room, Recreation Room, Bonus Room, Primary Bathroom, Full Bath
Basement Full, Fully Finished, Heated, Improved, Interior Access
Interior
Interior Features Family Room Off Kitchen, Floor Plan - Traditional, Formal/Separate Dining Room, Kitchen - Gourmet, Kitchen - Island, Primary Bath(s), Stall Shower, Tub Shower, Upgraded Countertops, Walk-in Closet(s), Wood Floors
Heating Forced Air
Cooling Central A/C
Fireplaces Number 1
Fireplaces Type Gas/Propane, Mantel(s)
Equipment Built-In Microwave, Dishwasher, Disposal, Dryer, Exhaust Fan, Oven - Double, Oven/Range - Gas, Refrigerator, Six Burner Stove, Stainless Steel Appliances, Washer, Water Heater
Fireplace Y
Appliance Built-In Microwave, Dishwasher, Disposal, Dryer, Exhaust Fan, Oven - Double, Oven/Range - Gas, Refrigerator, Six Burner Stove, Stainless Steel Appliances, Washer, Water Heater
Heat Source Natural Gas
Exterior
Exterior Feature Screened, Porch(es), Patio(s)
Parking Features Garage - Front Entry
Garage Spaces 2.0
Amenities Available Common Grounds, Jog/Walk Path, Pool - Outdoor, Tennis Courts, Tot Lots/Playground
Water Access N
Accessibility None
Porch Screened, Porch(es), Patio(s)
Attached Garage 2
Total Parking Spaces 2
Garage Y
Building
Story 3+
Sewer Public Sewer
Water Public
Architectural Style Colonial
Level or Stories 3+
Additional Building Above Grade, Below Grade
New Construction N
Schools
Elementary Schools Lowes Island
Middle Schools Seneca Ridge
High Schools Dominion
School District Loudoun County Public Schools
Others
HOA Fee Include Common Area Maintenance,Management,Pool(s),Snow Removal,Trash
Senior Community No
Tax ID 003335530000
Ownership Fee Simple
SqFt Source Assessor
Special Listing Condition Standard
Read Less Info
Want to know what your home might be worth? Contact us for a FREE valuation!

Our team is ready to help you sell your home for the highest possible price ASAP

Bought with Elizabeth L Kovalak • Keller Williams Realty
GET MORE INFORMATION






