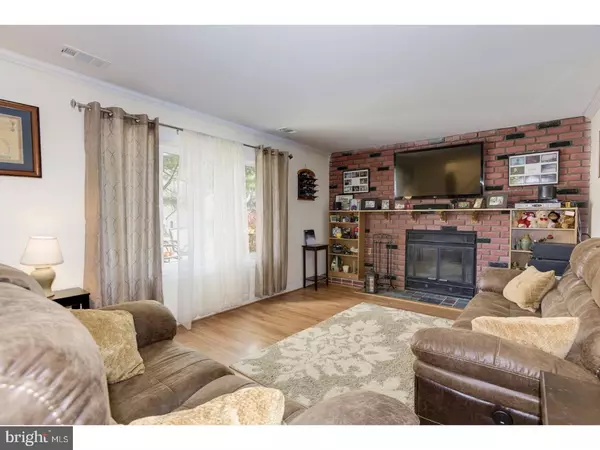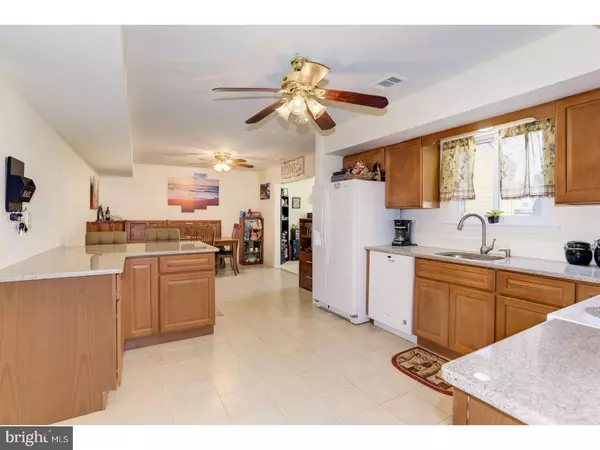$204,000
$218,000
6.4%For more information regarding the value of a property, please contact us for a free consultation.
3 Beds
3 Baths
1,653 SqFt
SOLD DATE : 12/28/2017
Key Details
Sold Price $204,000
Property Type Single Family Home
Sub Type Detached
Listing Status Sold
Purchase Type For Sale
Square Footage 1,653 sqft
Price per Sqft $123
Subdivision None Available
MLS Listing ID 1004229331
Sold Date 12/28/17
Style Colonial
Bedrooms 3
Full Baths 2
Half Baths 1
HOA Y/N N
Abv Grd Liv Area 1,653
Originating Board TREND
Year Built 1976
Annual Tax Amount $6,170
Tax Year 2017
Lot Size 0.260 Acres
Acres 0.26
Lot Dimensions 78X150
Property Description
Welcome to 2628 Pennlyn Rd ? a beautifully maintained home with updates throughout! As you enter the foyer, you will see a cozy living room with a brick fireplace. The updated kitchen features new cabinets, granite counters, a large island and a spacious eating area. From the kitchen you can enjoy the large family room with sliding doors to the patio and open back yard. There is also a bonus room on the first floor that can be used as a 4th bedroom, playroom or an office. Upstairs you have three good sized bedrooms and two full baths. This home is ready to move into! Convenient location to Philadelphia, Wilmington, I-95, shopping and schools.
Location
State PA
County Delaware
Area Upper Chichester Twp (10409)
Zoning RES
Rooms
Other Rooms Living Room, Primary Bedroom, Bedroom 2, Kitchen, Family Room, Bedroom 1, Attic
Interior
Interior Features Kitchen - Island, Kitchen - Eat-In
Hot Water Propane
Heating Propane, Forced Air
Cooling Central A/C
Flooring Fully Carpeted, Tile/Brick
Fireplaces Number 1
Fireplaces Type Brick
Equipment Dishwasher, Built-In Microwave
Fireplace Y
Appliance Dishwasher, Built-In Microwave
Heat Source Bottled Gas/Propane
Laundry Main Floor
Exterior
Exterior Feature Patio(s)
Garage Spaces 2.0
Water Access N
Roof Type Shingle
Accessibility None
Porch Patio(s)
Total Parking Spaces 2
Garage N
Building
Story 2
Sewer Public Sewer
Water Public
Architectural Style Colonial
Level or Stories 2
Additional Building Above Grade, Shed
New Construction N
Schools
School District Chichester
Others
Senior Community No
Tax ID 09-00-02756-22
Ownership Fee Simple
Acceptable Financing Conventional, FHA 203(b)
Listing Terms Conventional, FHA 203(b)
Financing Conventional,FHA 203(b)
Read Less Info
Want to know what your home might be worth? Contact us for a FREE valuation!

Our team is ready to help you sell your home for the highest possible price ASAP

Bought with Stacy D Gloster • Keller Williams Realty - Kennett Square

43777 Central Station Dr, Suite 390, Ashburn, VA, 20147, United States
GET MORE INFORMATION






