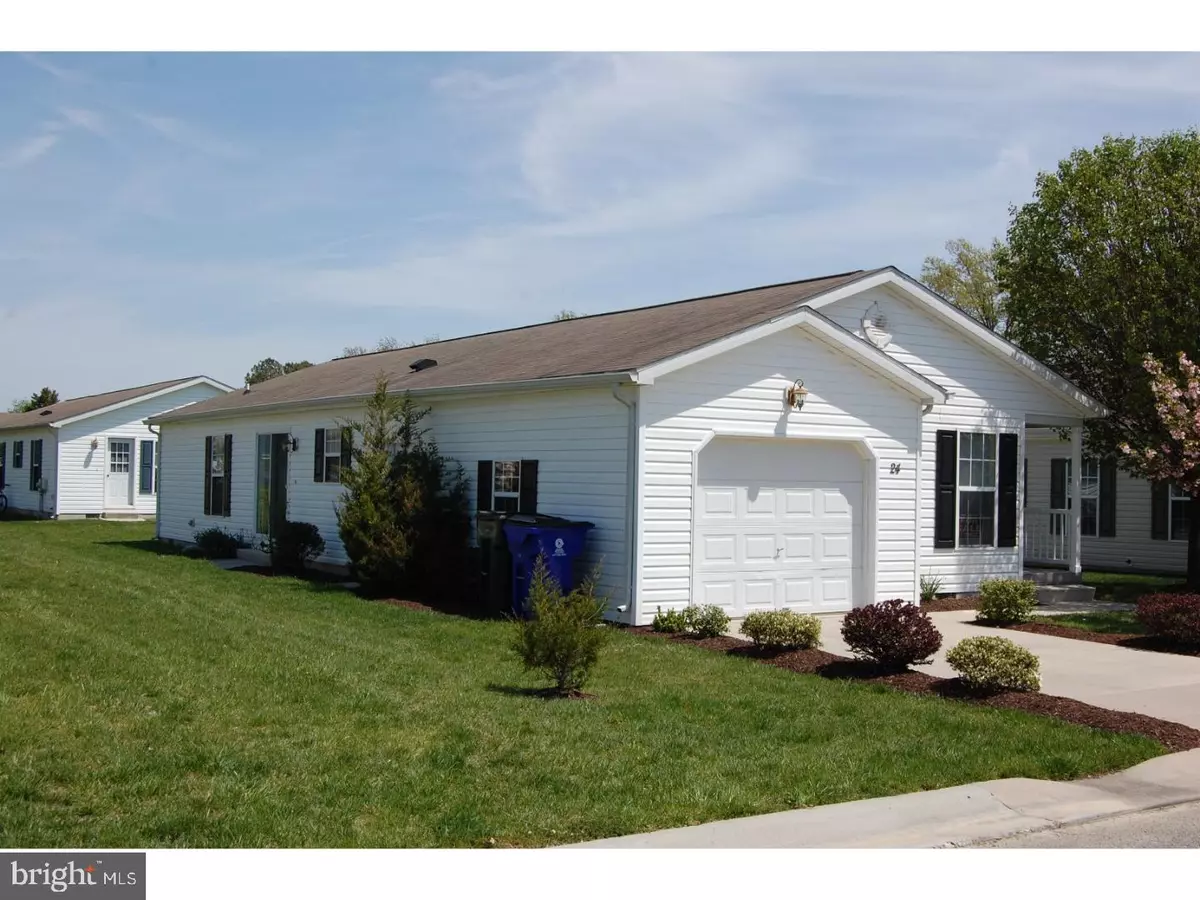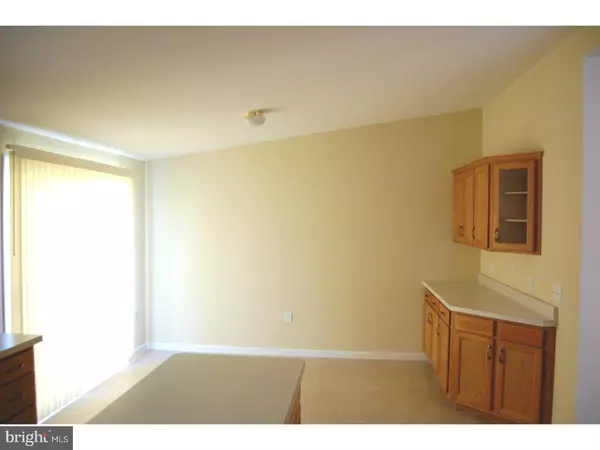$146,000
$148,900
1.9%For more information regarding the value of a property, please contact us for a free consultation.
2 Beds
2 Baths
4,550 Sqft Lot
SOLD DATE : 12/20/2017
Key Details
Sold Price $146,000
Property Type Single Family Home
Listing Status Sold
Purchase Type For Sale
Subdivision Fieldstone Village
MLS Listing ID 1000364879
Sold Date 12/20/17
Style Ranch/Rambler
Bedrooms 2
Full Baths 2
HOA Fees $100/mo
HOA Y/N Y
Originating Board TREND
Year Built 2007
Annual Tax Amount $542
Tax Year 2016
Lot Size 4,550 Sqft
Acres 0.1
Lot Dimensions 50 X 91
Property Description
Spacious first floor living in a wonderful over 55 community of Fieldstone Village. Kitchen has island containing cabinets and drawers in addition to several wall cabinets that surround the kitchen breakfast area, including a large cabinet pantry next to refrigerator. Refrigerator and stove included. Separate eat in breakfast area, can accommodate table that seats 6. Breakfast area has additional cabinetry with counter top and small glass china cabinet. Sliding door from kitchen leads to side yard. Perfect area for swing or flowers. Large master bedroom with spacious bath including separate bath, shower and closet. Vaulted ceiling in living room and dining room. Freshly painted. New carpet and new blinds throughout home. Community has HOA that maintains grass and trash pickup. Redners Grocery Store is walking distance along with other convenience stores. Walking distance to DART bus service on US 13. Walmart is 3 miles away. Home in move-in condition!. October 2017, New Kitchen faucet, new Garbage disposal, new condensation pump and line to sump pump, all drain spouts extended from house, Replaced screening in sliding door. Repaired garage entry door 3 inches at bottom of door jam, Octagon window above front entry door sanded and pain ted and additional pipe in crawl insulated.
Location
State DE
County Kent
Area Capital (30802)
Zoning MULTI
Rooms
Other Rooms Living Room, Dining Room, Primary Bedroom, Kitchen, Bedroom 1, Laundry, Attic
Basement Dirt Floor
Interior
Interior Features Primary Bath(s), Kitchen - Island, Butlers Pantry, Stall Shower, Dining Area
Hot Water Natural Gas
Cooling Central A/C
Flooring Fully Carpeted, Vinyl
Fireplace N
Heat Source Natural Gas
Laundry Main Floor
Exterior
Exterior Feature Patio(s), Porch(es)
Garage Oversized
Garage Spaces 2.0
Utilities Available Cable TV
Water Access N
Roof Type Pitched
Accessibility None
Porch Patio(s), Porch(es)
Total Parking Spaces 2
Garage N
Building
Lot Description Level, Front Yard, Rear Yard, SideYard(s)
Story 1
Foundation Concrete Perimeter, Crawl Space
Sewer Public Sewer
Water Public
Architectural Style Ranch/Rambler
Level or Stories 1
Structure Type Cathedral Ceilings
New Construction N
Schools
School District Capital
Others
HOA Fee Include Lawn Maintenance
Senior Community Yes
Tax ID LC-00-05701-02-8800-000
Ownership Fee Simple
Acceptable Financing Conventional
Listing Terms Conventional
Financing Conventional
Read Less Info
Want to know what your home might be worth? Contact us for a FREE valuation!

Our team is ready to help you sell your home for the highest possible price ASAP

Bought with Marla M Schechter • Patterson-Schwartz-Newark

43777 Central Station Dr, Suite 390, Ashburn, VA, 20147, United States
GET MORE INFORMATION






