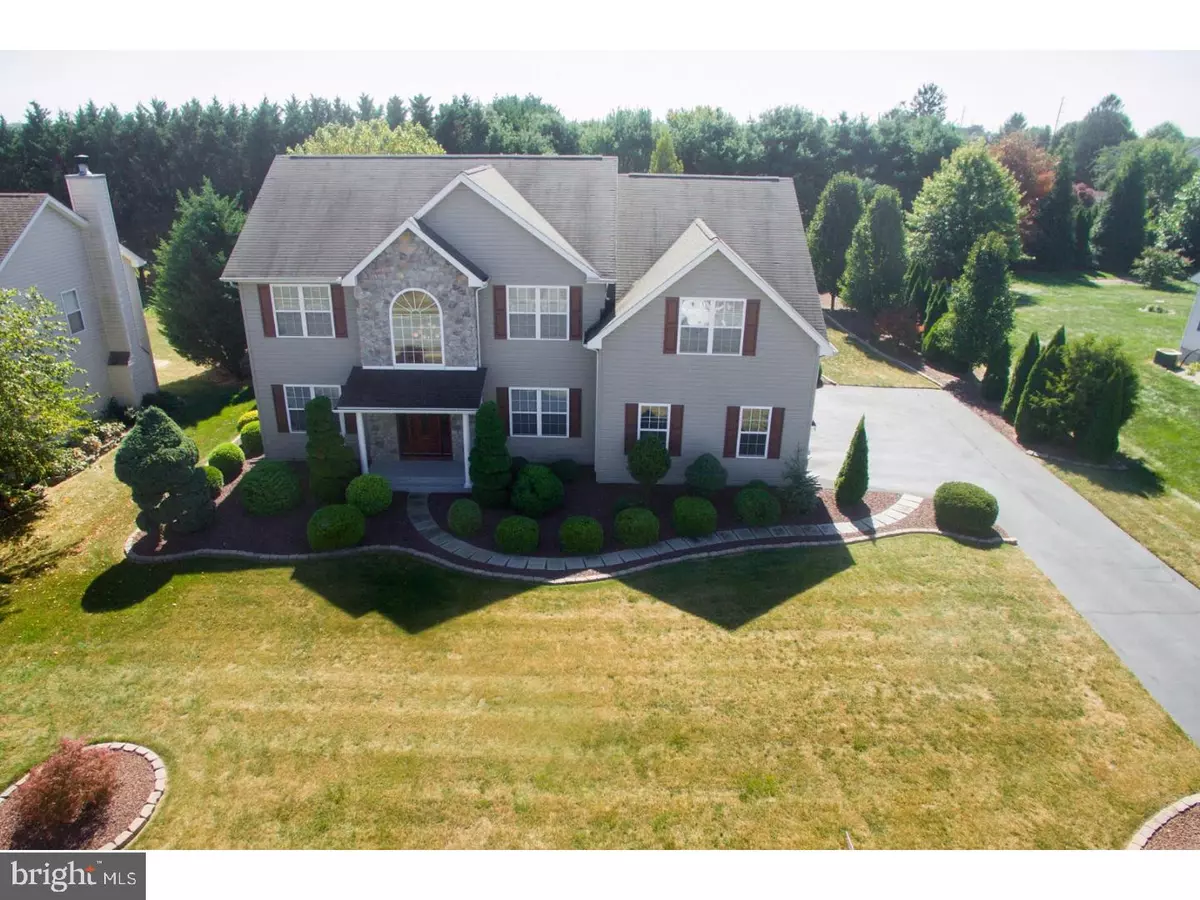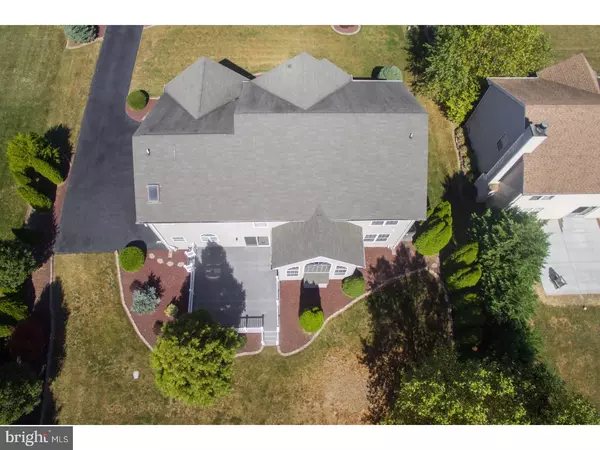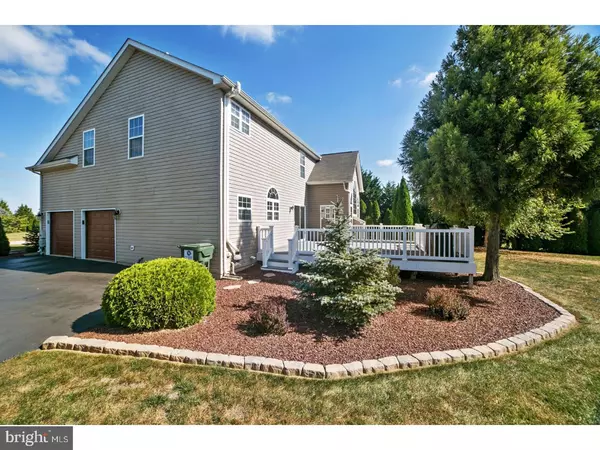$415,000
$415,000
For more information regarding the value of a property, please contact us for a free consultation.
4 Beds
3 Baths
3,175 SqFt
SOLD DATE : 01/05/2018
Key Details
Sold Price $415,000
Property Type Single Family Home
Sub Type Detached
Listing Status Sold
Purchase Type For Sale
Square Footage 3,175 sqft
Price per Sqft $130
Subdivision Thomas Landing Ii
MLS Listing ID 1000925047
Sold Date 01/05/18
Style Colonial
Bedrooms 4
Full Baths 2
Half Baths 1
HOA Fees $15/ann
HOA Y/N Y
Abv Grd Liv Area 3,175
Originating Board TREND
Year Built 2003
Annual Tax Amount $2,924
Tax Year 2016
Lot Size 0.510 Acres
Acres 0.51
Lot Dimensions 110X200
Property Description
2 words best describe this home, peace and serenity. As you approach your new home the first thing you will notice is the beautiful landscaping. It been designed to be super low maintenance and to remain green all year long, it even has a 9 zone sprinkler system. This 3200 square foot beauty is located near the end of a cul-d-sac in the Thomas Landing II community has to been seen to be appreciated. It's located in the Appoquinimink school district and in its most desirable feeder pattern as well. The home has been lovingly cared for since it was purchased new and has had some amazing upgrades along the way. Lustrous Brazilian hardwood floor cover the entire first level of the home along with the upper hallway. Wainscoting and crown molding abound the home which is accented by tasteful window treatments and Hunter Douglas blinds which are all included with the home as are the 2 year old washer and dryer. The kitchen is a cooks dream. The new tile floor is spectacular and you love the new stainless steel refrigerator, dishwasher and Microwave oven. Walk through the sliding door off the kitchen onto the HUGH Terex deck while you relax and enjoy a cup of coffee and admire your beautiful and private back yard. The bathrooms have also received a complete luxury update which includes radiant floor heating so no more cold toes. You will keep comfortable rear round with the brand new HVAC system that includes an integrated hepa air purification system. The master bedroom suite has a sitting area, a large walk-in closet and a luxury bathroom with heated tile floor. The remaining bedrooms have recently had new Berber carpet installed and are tastefully painted. There are energy efficient windows throughout the home which make the home bright and cheery. The westerly facing windows have been coated with a low E film to insure that the home get neither to hot nor too cold throughout the whole year. The seller is buying new construction home so settlement date for your purchase need to take into consideration the completion of the sellers purchase.
Location
State DE
County New Castle
Area South Of The Canal (30907)
Zoning NC21
Rooms
Other Rooms Living Room, Dining Room, Primary Bedroom, Bedroom 2, Bedroom 3, Kitchen, Family Room, Bedroom 1, Laundry, Other
Basement Full, Unfinished
Interior
Interior Features Primary Bath(s), Kitchen - Island, Butlers Pantry, Skylight(s), Ceiling Fan(s), Kitchen - Eat-In
Hot Water Natural Gas
Heating Gas, Forced Air, Radiant
Cooling Central A/C
Flooring Wood, Fully Carpeted, Tile/Brick
Fireplaces Number 1
Fireplaces Type Marble, Gas/Propane
Equipment Oven - Self Cleaning
Fireplace Y
Window Features Energy Efficient
Appliance Oven - Self Cleaning
Heat Source Natural Gas
Laundry Main Floor
Exterior
Exterior Feature Deck(s)
Garage Spaces 5.0
Water Access N
Accessibility None
Porch Deck(s)
Attached Garage 2
Total Parking Spaces 5
Garage Y
Building
Story 2
Foundation Concrete Perimeter
Sewer Public Sewer
Water Public
Architectural Style Colonial
Level or Stories 2
Additional Building Above Grade
Structure Type Cathedral Ceilings,9'+ Ceilings,High
New Construction N
Schools
School District Appoquinimink
Others
Senior Community No
Tax ID 14-003.30-078
Ownership Fee Simple
Acceptable Financing Conventional, VA, FHA 203(b), USDA
Listing Terms Conventional, VA, FHA 203(b), USDA
Financing Conventional,VA,FHA 203(b),USDA
Read Less Info
Want to know what your home might be worth? Contact us for a FREE valuation!

Our team is ready to help you sell your home for the highest possible price ASAP

Bought with Lisa Dawn Coleman • Thyme Real Estate Co LLC

43777 Central Station Dr, Suite 390, Ashburn, VA, 20147, United States
GET MORE INFORMATION






