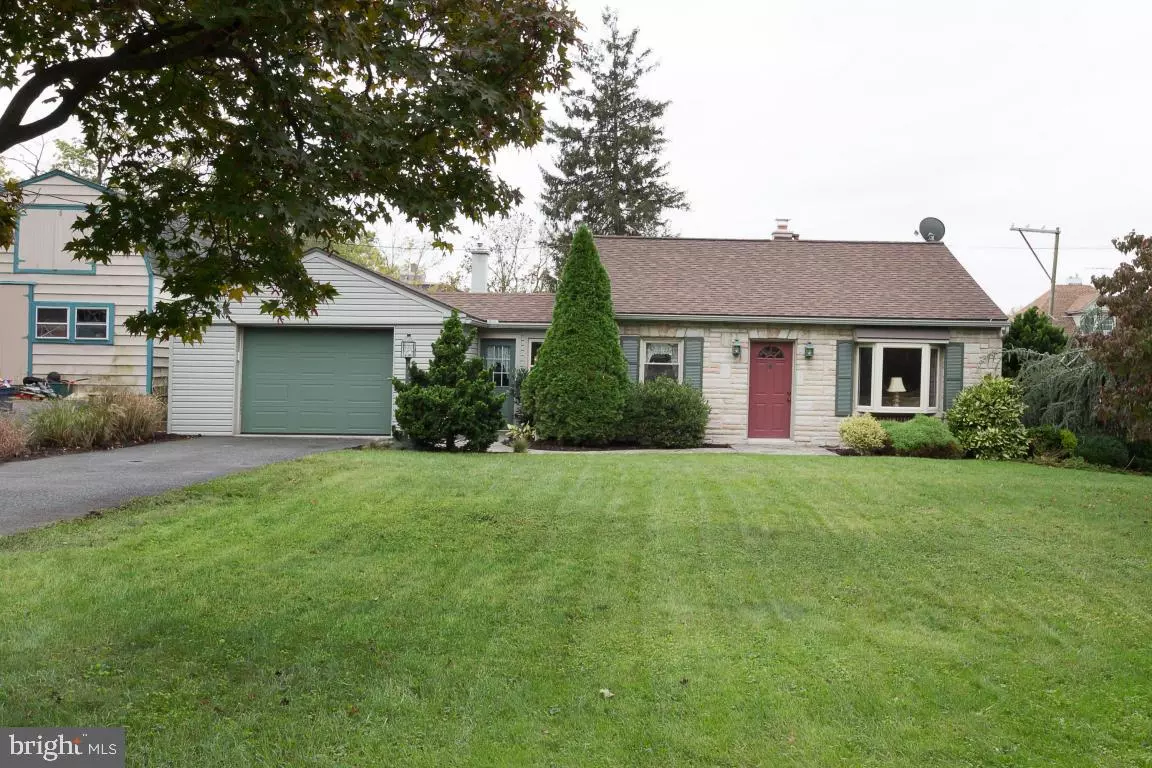$133,600
$134,900
1.0%For more information regarding the value of a property, please contact us for a free consultation.
2 Beds
1 Bath
1,068 SqFt
SOLD DATE : 11/10/2017
Key Details
Sold Price $133,600
Property Type Single Family Home
Sub Type Detached
Listing Status Sold
Purchase Type For Sale
Square Footage 1,068 sqft
Price per Sqft $125
Subdivision None Available
MLS Listing ID 1002659425
Sold Date 11/10/17
Style Traditional
Bedrooms 2
Full Baths 1
HOA Y/N N
Abv Grd Liv Area 1,068
Originating Board LCAOR
Year Built 1952
Annual Tax Amount $1,825
Lot Size 6,969 Sqft
Acres 0.16
Lot Dimensions 89x84x89x84
Property Description
Fantastic and adorable! Great starter home or for someone looking to downsize. Beautiful kitchen with gas range and very nice refrigerator that is staying. Bathroom has beautiful ceramic tile floor and walls with a corner shower and skylight. Trane high-efficiency HP with gas back-up furnace. The home also has a water softening system. The cuteness of this home and property needs to be seen to be understood!
Location
State PA
County Lancaster
Area Penn Twp (10550)
Zoning RESIDENTIAL
Rooms
Other Rooms Living Room, Dining Room, Primary Bedroom, Bedroom 2, Kitchen, Family Room, Foyer, Bedroom 1, Bedroom 6, Bathroom 2, Attic
Basement Poured Concrete, Sump Pump, Unfinished
Main Level Bedrooms 2
Interior
Interior Features Window Treatments, Dining Area, Built-Ins, Skylight(s)
Hot Water Natural Gas
Heating Forced Air, Heat Pump(s), Hot Water, Baseboard, Programmable Thermostat
Cooling Programmable Thermostat, Central A/C
Fireplaces Type Gas/Propane
Equipment Dryer, Refrigerator, Washer, Dishwasher, Built-In Microwave, Oven/Range - Gas
Fireplace N
Window Features Insulated,Screens
Appliance Dryer, Refrigerator, Washer, Dishwasher, Built-In Microwave, Oven/Range - Gas
Heat Source Natural Gas
Exterior
Exterior Feature Patio(s), Deck(s)
Garage Garage Door Opener
Garage Spaces 1.0
Fence Other, Vinyl
Utilities Available Cable TV Available
Amenities Available None
Water Access N
Roof Type Shingle,Composite,Rubber
Porch Patio(s), Deck(s)
Road Frontage Public
Attached Garage 1
Total Parking Spaces 1
Garage Y
Building
Story 1
Sewer Public Sewer
Water Public
Architectural Style Traditional
Level or Stories 1
Additional Building Above Grade, Below Grade, Shed
New Construction N
Schools
Elementary Schools Doe Run
Middle Schools Manheim Central
High Schools Manheim Central
School District Manheim Central
Others
HOA Fee Include None
Tax ID 5006029300000
Ownership Fee Simple
SqFt Source Estimated
Security Features Smoke Detector
Acceptable Financing Cash, Conventional, FHA, Rural Development, VA
Listing Terms Cash, Conventional, FHA, Rural Development, VA
Financing Cash,Conventional,FHA,Rural Development,VA
Read Less Info
Want to know what your home might be worth? Contact us for a FREE valuation!

Our team is ready to help you sell your home for the highest possible price ASAP

Bought with Elizabeth A. Chamberlin • Lusk & Associates Sotheby's International Realty

43777 Central Station Dr, Suite 390, Ashburn, VA, 20147, United States
GET MORE INFORMATION






