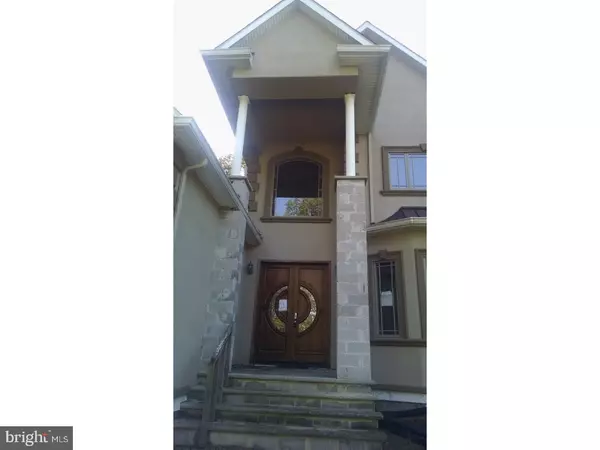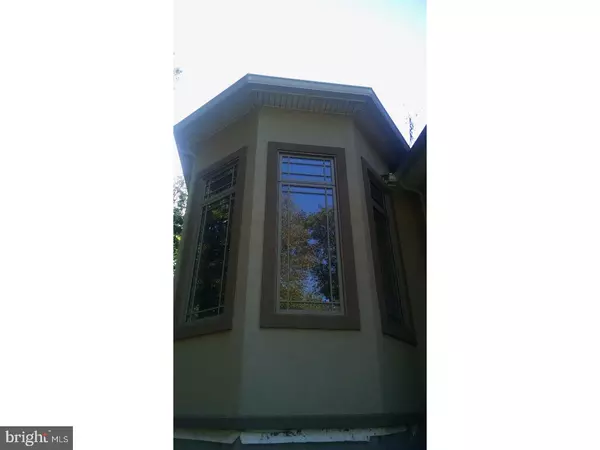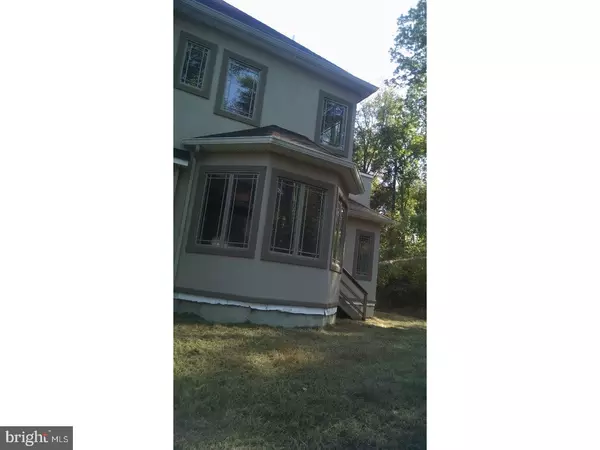Bought with Non Subscribing Member • Non Member Office
$510,000
$634,500
19.6%For more information regarding the value of a property, please contact us for a free consultation.
5 Beds
3 Baths
4,662 SqFt
SOLD DATE : 01/03/2018
Key Details
Sold Price $510,000
Property Type Single Family Home
Sub Type Detached
Listing Status Sold
Purchase Type For Sale
Square Footage 4,662 sqft
Price per Sqft $109
Subdivision None Available
MLS Listing ID 1003281905
Sold Date 01/03/18
Style Normandy
Bedrooms 5
Full Baths 2
Half Baths 1
HOA Y/N N
Abv Grd Liv Area 4,662
Year Built 2010
Annual Tax Amount $13,707
Tax Year 2016
Lot Size 2.990 Acres
Acres 2.99
Property Sub-Type Detached
Source TREND
Property Description
Bank Owned custom built luxury home. The previous owners lived in the house approximately two years. Totally secluded and quiet yet close to shopping, medical center, etc. Dramatic two story ceilings in most rooms and gleaming hardwood flooring with marble entrance. 5 spacious bedrooms. Master bedroom includes huge bathroom with soaking tub and large walk in closets. The Master and guest bedroom are both located on the first floor. Take advantage of this amazing rare upscale bank foreclosure home! The owners that lost the house left the inside in very good condition, which is rare for a bank owned home. Listing Agent and Bank assume no responsibility, make no guarantees, warranties(expressed-or-implied)or representations as to the accuracy of the information contained herein. This home is being sold AS IS.
Location
State NJ
County Hunterdon
Area Raritan Twp (21021)
Zoning R-3
Rooms
Other Rooms Living Room, Dining Room, Primary Bedroom, Bedroom 2, Bedroom 3, Kitchen, Family Room, Bedroom 1, Laundry
Basement Full, Unfinished
Interior
Interior Features Primary Bath(s), Kitchen - Island, Butlers Pantry, Skylight(s), Ceiling Fan(s), WhirlPool/HotTub, Kitchen - Eat-In
Hot Water Natural Gas
Heating Geothermal
Cooling Central A/C
Flooring Wood, Tile/Brick, Marble
Fireplaces Type Brick, Marble, Stone
Equipment Cooktop, Oven - Wall, Oven - Self Cleaning
Fireplace N
Window Features Bay/Bow
Appliance Cooktop, Oven - Wall, Oven - Self Cleaning
Heat Source Geo-thermal
Laundry Main Floor
Exterior
Parking Features Inside Access, Garage Door Opener
Garage Spaces 6.0
Roof Type Shingle
Accessibility None
Attached Garage 3
Total Parking Spaces 6
Garage Y
Building
Lot Description Sloping
Story 2
Sewer On Site Septic
Water Well
Architectural Style Normandy
Level or Stories 2
Additional Building Above Grade
Structure Type Cathedral Ceilings,9'+ Ceilings,High
New Construction N
Schools
High Schools Hunterdon Central
School District Hunterdon Central Regiona Schools
Others
Pets Allowed Y
Senior Community No
Tax ID 21-00007-00056
Ownership Fee Simple
Security Features Security System
Acceptable Financing Conventional
Listing Terms Conventional
Financing Conventional
Special Listing Condition REO (Real Estate Owned)
Pets Allowed Case by Case Basis
Read Less Info
Want to know what your home might be worth? Contact us for a FREE valuation!

Our team is ready to help you sell your home for the highest possible price ASAP

GET MORE INFORMATION






