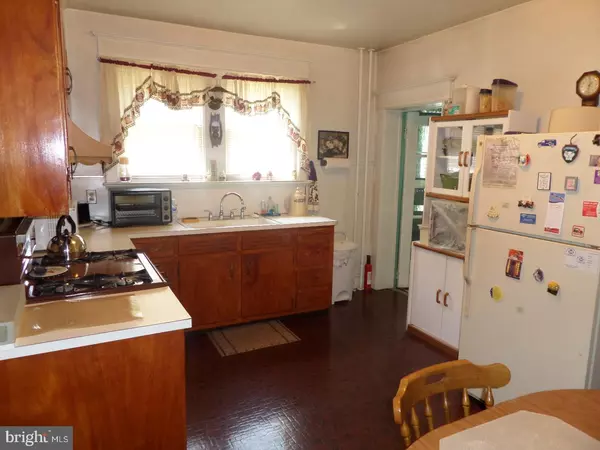$77,900
$80,000
2.6%For more information regarding the value of a property, please contact us for a free consultation.
4 Beds
1 Bath
1,810 SqFt
SOLD DATE : 11/17/2017
Key Details
Sold Price $77,900
Property Type Single Family Home
Sub Type Twin/Semi-Detached
Listing Status Sold
Purchase Type For Sale
Square Footage 1,810 sqft
Price per Sqft $43
Subdivision Hillcrest
MLS Listing ID 1001765867
Sold Date 11/17/17
Style Colonial
Bedrooms 4
Full Baths 1
HOA Y/N N
Abv Grd Liv Area 1,810
Originating Board TREND
Year Built 1926
Annual Tax Amount $4,493
Tax Year 2016
Lot Size 3,750 Sqft
Acres 0.09
Lot Dimensions 25X150
Property Description
Located in lovely Hillcrest, this large half brick and wood shingled semi-detached property sits on a quiet street near Cadwalader Park. The spacious 4-bedroom home has convenient off-street parking for multiple cars and a private yard. With a lovely front porch to sit, nap, or chat with the neighbors, you then step into a living room with built-in bookcases and brick wood burning fireplace, like new, never used. Beyond is the formal dining room with plenty of space for family entertaining. Walk back to the large eat-in kitchen with loads of light for your cooking delight. Besides this, there is an attached storage room for all your pantry needs. Heating is maintained annually by Petro and has had the basement oil tank replaced in 2009. This home is showcased with hardwood floors and solid wood doors throughout, besides the convenience of a walk-out basement. Don't miss this wonderful pride of ownership. You have an opportunity to move right in and live near all major highways and have convenience to all shopping and schools. LARGE FAMILIES AND INVESTORS WELCOME!
Location
State NJ
County Mercer
Area Trenton City (21111)
Zoning R
Rooms
Other Rooms Living Room, Dining Room, Primary Bedroom, Bedroom 2, Bedroom 3, Kitchen, Bedroom 1, Other, Attic
Basement Full, Dirt Floor
Interior
Interior Features Butlers Pantry, Ceiling Fan(s), Kitchen - Eat-In
Hot Water Natural Gas
Heating Oil, Radiator
Cooling Wall Unit
Flooring Wood, Fully Carpeted, Vinyl
Fireplaces Number 1
Fireplaces Type Brick
Fireplace Y
Heat Source Oil
Laundry Lower Floor
Exterior
Exterior Feature Porch(es)
Garage Spaces 3.0
Utilities Available Cable TV
Water Access N
Roof Type Pitched,Shingle
Accessibility None
Porch Porch(es)
Total Parking Spaces 3
Garage N
Building
Lot Description Level
Story 3+
Sewer Public Sewer
Water Public
Architectural Style Colonial
Level or Stories 3+
Additional Building Above Grade
New Construction N
Schools
School District Trenton Public Schools
Others
Senior Community No
Tax ID 11-32801-00006
Ownership Fee Simple
Security Features Security System
Acceptable Financing Conventional, VA, FHA 203(b)
Listing Terms Conventional, VA, FHA 203(b)
Financing Conventional,VA,FHA 203(b)
Read Less Info
Want to know what your home might be worth? Contact us for a FREE valuation!

Our team is ready to help you sell your home for the highest possible price ASAP

Bought with Yolanda Gulley • RE/MAX Tri County

43777 Central Station Dr, Suite 390, Ashburn, VA, 20147, United States
GET MORE INFORMATION






