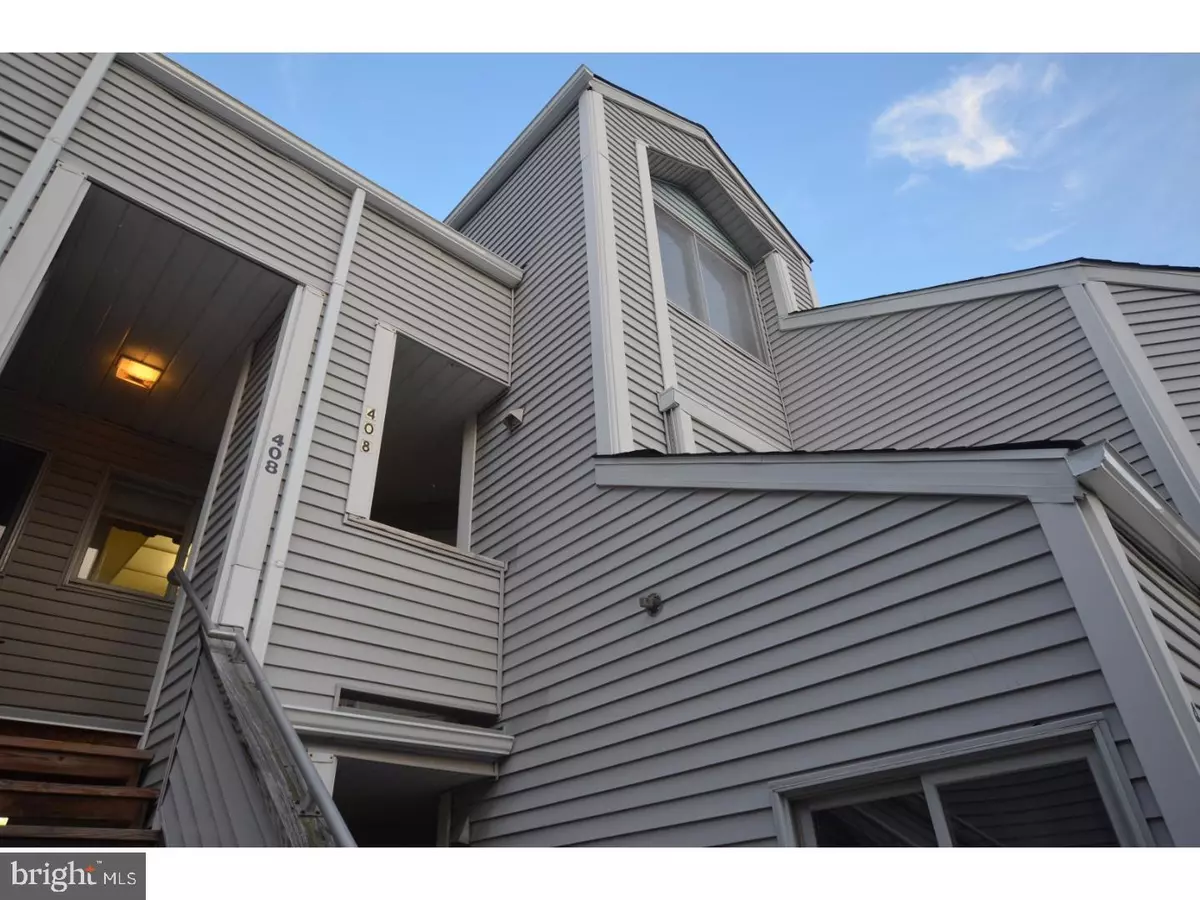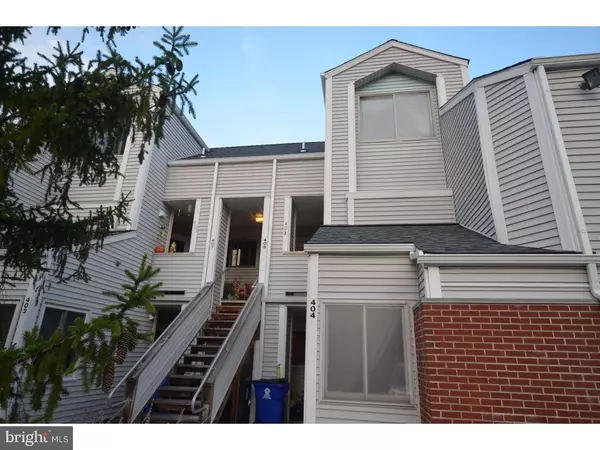$112,000
$129,900
13.8%For more information regarding the value of a property, please contact us for a free consultation.
2 Beds
3 Baths
SOLD DATE : 12/28/2017
Key Details
Sold Price $112,000
Property Type Townhouse
Sub Type Interior Row/Townhouse
Listing Status Sold
Purchase Type For Sale
Subdivision Creekside
MLS Listing ID 1001203079
Sold Date 12/28/17
Style Contemporary
Bedrooms 2
Full Baths 2
Half Baths 1
HOA Fees $300/mo
HOA Y/N N
Originating Board TREND
Year Built 1988
Annual Tax Amount $2,120
Tax Year 2016
Lot Dimensions 00X00
Property Description
Welcome to this bright, clean, and freshly painted 2 story contemporary condominium in desirable Creekside. This home is the largest in the community and features two master bedroom suites, each with large walk-in closets. On the first floor, we find a bright kitchen with a great layout and plenty of cabinets and counter space. There is a laundry room with stackable washer and dryer and a powder room. Entering the dining room and living room we find a well-lit open concept space with fireplace and plenty of light to illuminate the cathedral ceiling. The living room opens onto a deck. The large master bedroom on the first floor has a dressing area, full bath and large walk-in closet. As we ascend to the second floor, large windows ensure the open loft with closet, overlooking the cathedral ceilinged living room, is a bright and open space. Beyond the loft we enter the second master suite with dressing area, a full bath with separate shower and relaxing garden soaking tub and a very large walk-in closet. The unit also features a single car garage and designated street parking. Creekside is conveniently located close to shopping, the YMCA, the U of D, with an easy commute to Wilmington, Newark, or I-95.
Location
State DE
County New Castle
Area Newark/Glasgow (30905)
Zoning NCPUD
Rooms
Other Rooms Living Room, Dining Room, Primary Bedroom, Kitchen, Bedroom 1, Other
Interior
Interior Features Primary Bath(s), Skylight(s), Ceiling Fan(s), Sprinkler System
Hot Water Electric
Heating Heat Pump - Electric BackUp, Forced Air
Cooling Central A/C
Flooring Fully Carpeted, Vinyl
Fireplaces Number 1
Equipment Built-In Range, Oven - Self Cleaning, Dishwasher, Refrigerator, Disposal
Fireplace Y
Appliance Built-In Range, Oven - Self Cleaning, Dishwasher, Refrigerator, Disposal
Laundry Main Floor
Exterior
Exterior Feature Porch(es), Balcony
Parking Features Garage Door Opener
Garage Spaces 2.0
Utilities Available Cable TV
Water Access N
Roof Type Pitched,Shingle
Accessibility None
Porch Porch(es), Balcony
Attached Garage 1
Total Parking Spaces 2
Garage Y
Building
Story 2
Foundation Slab
Sewer Public Sewer
Water Public
Architectural Style Contemporary
Level or Stories 2
Structure Type Cathedral Ceilings
New Construction N
Schools
Elementary Schools Wilson
Middle Schools Shue-Medill
High Schools Christiana
School District Christina
Others
HOA Fee Include Common Area Maintenance,Ext Bldg Maint,Lawn Maintenance,Snow Removal,Trash
Senior Community No
Tax ID 08-055.30-218.C.0184
Ownership Condominium
Acceptable Financing Conventional
Listing Terms Conventional
Financing Conventional
Read Less Info
Want to know what your home might be worth? Contact us for a FREE valuation!

Our team is ready to help you sell your home for the highest possible price ASAP

Bought with Peter Meyer • Meyer & Meyer Realty

43777 Central Station Dr, Suite 390, Ashburn, VA, 20147, United States
GET MORE INFORMATION






