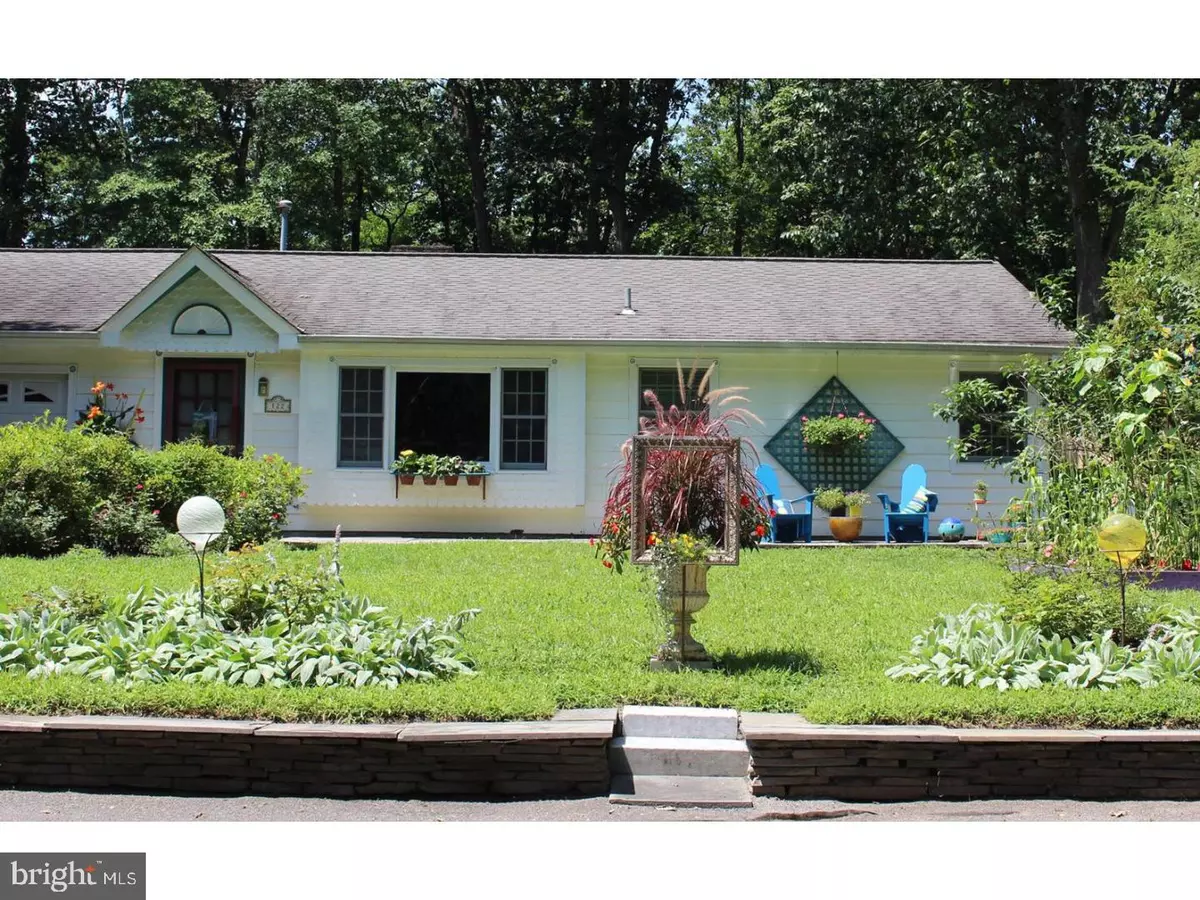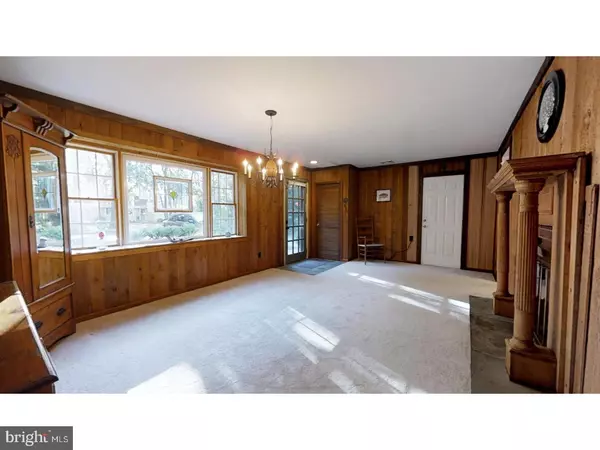$235,000
$250,000
6.0%For more information regarding the value of a property, please contact us for a free consultation.
3 Beds
1 Bath
1,569 SqFt
SOLD DATE : 12/29/2017
Key Details
Sold Price $235,000
Property Type Single Family Home
Sub Type Detached
Listing Status Sold
Purchase Type For Sale
Square Footage 1,569 sqft
Price per Sqft $149
Subdivision None Available
MLS Listing ID 1003284909
Sold Date 12/29/17
Style Ranch/Rambler
Bedrooms 3
Full Baths 1
HOA Fees $35/ann
HOA Y/N Y
Abv Grd Liv Area 1,569
Originating Board TREND
Year Built 1960
Annual Tax Amount $6,692
Tax Year 2016
Lot Size 7,500 Sqft
Acres 0.17
Lot Dimensions 75X100
Property Description
Price reduced by motivated sellers. Be "home for the holidays."Don't let this opportunity to own a home in the quaint community of Medford Lakes pass you by! Nestled on a meticulously landscaped property, designed and maintained by a state certified Master Gardener, this home will impress you before you even step inside. This home offers true "curb appeal." Once inside, you will be greeted by the warmth of the original tongue and groove cedar paneling, brick fireplace and slate entry way. This versatile room can be used as a living area or dining room. It features new carpeting and a large bay window allowing for natural light and a beautiful view of the landscaping. To the right, there are three cozy bedrooms and a full bath which has been recently renovated. Wander toward the back of the home and you will enter the recently updated galley kitchen which boasts new Pergo wood laminate flooring,Kitchen Aid appliances, a Jenn Air dual fueled range, and an over sized Kohler granite kitchen sink with a hand motioned Biotech long-necked faucet. No more turning off the sink with your elbow! Even the fussiest chef will appreciate this kitchen! Do not worry about cabinet space as there are plenty of cabinets with pull out sliding shelves and a beautiful blend of glass and solid doors. This lovely kitchen leads to an adjoining butlers pantry and opens into a dining area which flows into the Great Room allowing for easy entertaining. Imagine the gatherings you will have in this huge space with wrap-around Anderson double-hung windows, vaulted ceilings, french doors and marble steps leading out onto the 750 square foot double tiered patio for added entertaining space. Out here you will enjoy many quiet evenings after returning from a day at the lake. Don't forget the large laundry room with LG front-loading washer and dryer also included! If that were not enough, there is an attached garage which includes a separate finished and insulated utility room and attic access via pull down stairs for easily accessible storage. Don't be concerned with parking as in addition to the garage, there is room for three more cars in the driveway as well as in the pull over area along the street. The sewer line was replaced in 2015 and the central air is only 3 years old. Finally, the homeowners will share the survey and approved plans for a renovation to include an additional bath, if interested. All of this and a 1 year 2-10 Home warranty for you. Schedule your appointment to
Location
State NJ
County Burlington
Area Medford Lakes Boro (20321)
Zoning LR
Rooms
Other Rooms Living Room, Dining Room, Primary Bedroom, Bedroom 2, Kitchen, Family Room, Bedroom 1, Other
Interior
Hot Water Natural Gas
Heating Gas, Forced Air
Cooling Central A/C
Flooring Fully Carpeted
Fireplaces Number 1
Fireplaces Type Brick
Equipment Dishwasher, Disposal
Fireplace Y
Appliance Dishwasher, Disposal
Heat Source Natural Gas
Laundry Main Floor
Exterior
Exterior Feature Patio(s)
Garage Spaces 4.0
Amenities Available Tot Lots/Playground
Water Access N
Roof Type Pitched,Shingle
Accessibility None
Porch Patio(s)
Attached Garage 1
Total Parking Spaces 4
Garage Y
Building
Story 1
Sewer Public Sewer
Water Well
Architectural Style Ranch/Rambler
Level or Stories 1
Additional Building Above Grade
New Construction N
Schools
Elementary Schools Nokomis
School District Medford Lakes Borough Public Schools
Others
HOA Fee Include Common Area Maintenance,Pool(s),Alarm System
Senior Community No
Tax ID 21-30112-04086
Ownership Fee Simple
Acceptable Financing Conventional, VA, FHA 203(b)
Listing Terms Conventional, VA, FHA 203(b)
Financing Conventional,VA,FHA 203(b)
Read Less Info
Want to know what your home might be worth? Contact us for a FREE valuation!

Our team is ready to help you sell your home for the highest possible price ASAP

Bought with Thomas Slaterbeck • Keller Williams Realty - Medford

43777 Central Station Dr, Suite 390, Ashburn, VA, 20147, United States
GET MORE INFORMATION






