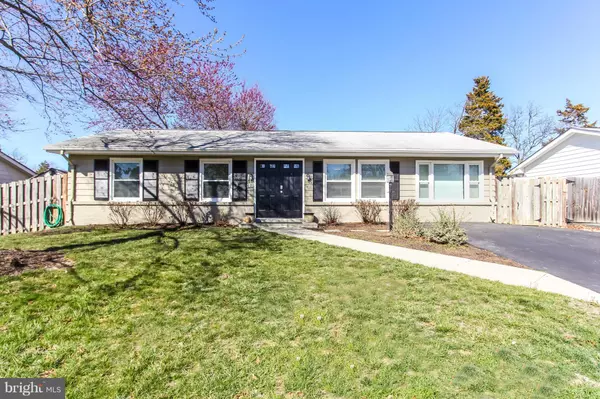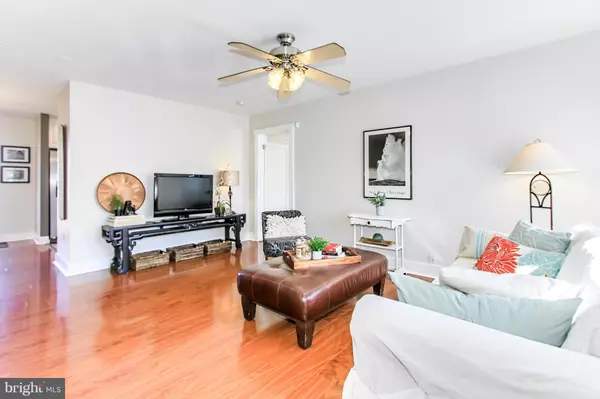$370,000
$365,000
1.4%For more information regarding the value of a property, please contact us for a free consultation.
3 Beds
2 Baths
1,344 SqFt
SOLD DATE : 03/31/2017
Key Details
Sold Price $370,000
Property Type Single Family Home
Sub Type Detached
Listing Status Sold
Purchase Type For Sale
Square Footage 1,344 sqft
Price per Sqft $275
Subdivision Sterling
MLS Listing ID 1000724027
Sold Date 03/31/17
Style Ranch/Rambler
Bedrooms 3
Full Baths 2
HOA Y/N N
Abv Grd Liv Area 1,344
Originating Board MRIS
Year Built 1966
Annual Tax Amount $3,228
Tax Year 2016
Lot Size 8,276 Sqft
Acres 0.19
Property Description
Updated throughout & meticulously maintained! 3BR/2BA SFH with bright, open floor plan. Easy flow to private fenced yard with spacious patio and garden. New stainless steel appliances. Updated bathrooms. Workshop and extra shed for storage. Property backs to open common area. Great location! Close to schools, shopping, parks, WO&D trail. Easy access to commuter routes Rt28 and Rt 7.**NO HOA**
Location
State VA
County Loudoun
Rooms
Main Level Bedrooms 3
Interior
Interior Features Attic, Combination Kitchen/Dining, Entry Level Bedroom, Primary Bath(s), Window Treatments, Recessed Lighting, Floor Plan - Traditional
Hot Water Electric
Heating Heat Pump(s)
Cooling Central A/C
Equipment Dryer, Disposal, ENERGY STAR Refrigerator, ENERGY STAR Dishwasher, Icemaker, Microwave, Oven/Range - Electric, Washer, Water Heater
Fireplace N
Window Features ENERGY STAR Qualified,Vinyl Clad,Screens
Appliance Dryer, Disposal, ENERGY STAR Refrigerator, ENERGY STAR Dishwasher, Icemaker, Microwave, Oven/Range - Electric, Washer, Water Heater
Heat Source Electric
Exterior
Utilities Available Cable TV Available
Waterfront N
Water Access N
Roof Type Asphalt
Accessibility 36\"+ wide Halls, 32\"+ wide Doors, 2+ Access Exits, Doors - Swing In, Entry Slope <1'
Garage N
Private Pool N
Building
Story 1
Foundation Slab
Sewer No Septic System
Water Public
Architectural Style Ranch/Rambler
Level or Stories 1
Additional Building Above Grade, Shed, Shed Shop
Structure Type Dry Wall
New Construction N
Others
Senior Community No
Tax ID 023453253000
Ownership Fee Simple
Security Features Smoke Detector
Special Listing Condition Standard
Read Less Info
Want to know what your home might be worth? Contact us for a FREE valuation!

Our team is ready to help you sell your home for the highest possible price ASAP

Bought with Christopher R Gabriella • Century 21 Redwood Realty

43777 Central Station Dr, Suite 390, Ashburn, VA, 20147, United States
GET MORE INFORMATION






