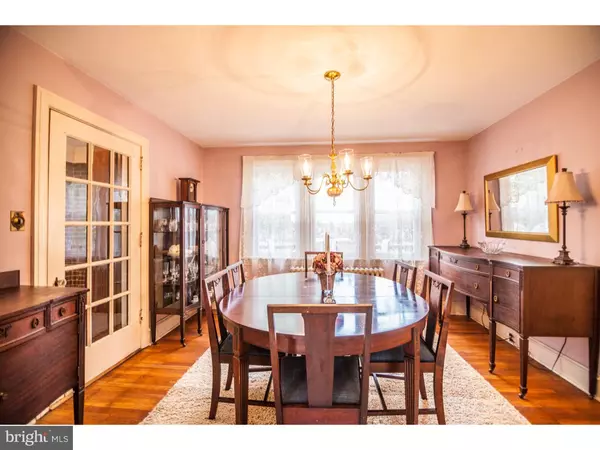$410,000
$425,000
3.5%For more information regarding the value of a property, please contact us for a free consultation.
3 Beds
3 Baths
2,280 SqFt
SOLD DATE : 12/15/2015
Key Details
Sold Price $410,000
Property Type Single Family Home
Sub Type Detached
Listing Status Sold
Purchase Type For Sale
Square Footage 2,280 sqft
Price per Sqft $179
Subdivision None Available
MLS Listing ID 1003569373
Sold Date 12/15/15
Style Colonial
Bedrooms 3
Full Baths 1
Half Baths 2
HOA Y/N N
Abv Grd Liv Area 2,280
Originating Board TREND
Year Built 1929
Annual Tax Amount $4,787
Tax Year 2015
Lot Size 6,760 Sqft
Acres 0.16
Lot Dimensions 0X0
Property Description
This adorable 2-story brick Tudor is filled with charm from the arched doors and entrances to the curved staircase, hardwood floors and wood-burning brick fireplace. Many big windows let in plenty of light throughout. The kitchen was updated with painted cabinets, dark counters and white appliances. There is a butler's pantry and a set-in refrigerator. The former side porch was made into a cozy office/den/library with exposed brick walls and atrium doors. The roomy sun-room addition with a comfy gas fireplace serves as a great room with a breakfast area off of the kitchen. It opens to a large deck overlooking the fenced backyard ? perfect for your pets or little ones. There is a step down family room that opens out to a private patio and a nice powder room. All of the bedrooms are spacious with ample closets. The master bedroom has its own powder room and his and her closets. The hall bath is updated with a tub/shower combination. There is a floored attic with pull-down stairs and a basement that offers abundant storage and a laundry area. This well maintained home is within walking distance to the train and public transportation. Stroll the sidewalks to the coveted Tredyffrin-Easttown schools. Easy access to major roads. Move right in and enjoy.
Location
State PA
County Chester
Area Tredyffrin Twp (10343)
Zoning R2
Rooms
Other Rooms Living Room, Dining Room, Primary Bedroom, Bedroom 2, Kitchen, Family Room, Bedroom 1, Other
Basement Full, Unfinished
Interior
Interior Features Kitchen - Eat-In
Hot Water Natural Gas
Heating Oil, Hot Water
Cooling Central A/C
Flooring Wood, Fully Carpeted
Fireplaces Number 1
Fireplaces Type Brick
Fireplace Y
Heat Source Oil
Laundry Basement
Exterior
Exterior Feature Deck(s)
Garage Spaces 3.0
Water Access N
Roof Type Shingle
Accessibility None
Porch Deck(s)
Total Parking Spaces 3
Garage N
Building
Lot Description Level
Story 2
Sewer Public Sewer
Water Public
Architectural Style Colonial
Level or Stories 2
Additional Building Above Grade
New Construction N
Schools
Elementary Schools Hillside
Middle Schools Tredyffrin-Easttown
High Schools Conestoga Senior
School District Tredyffrin-Easttown
Others
Tax ID 43-10K-0086
Ownership Fee Simple
Read Less Info
Want to know what your home might be worth? Contact us for a FREE valuation!

Our team is ready to help you sell your home for the highest possible price ASAP

Bought with Peter Simonetti • Coldwell Banker Realty
43777 Central Station Dr, Suite 390, Ashburn, VA, 20147, United States
GET MORE INFORMATION






