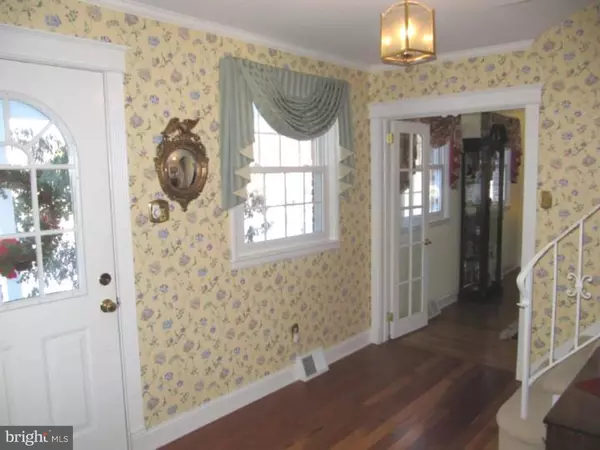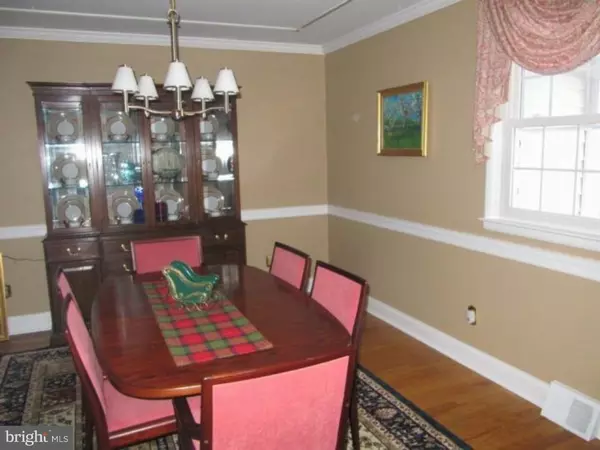$484,000
$489,000
1.0%For more information regarding the value of a property, please contact us for a free consultation.
4 Beds
3 Baths
2,222 SqFt
SOLD DATE : 08/26/2016
Key Details
Sold Price $484,000
Property Type Single Family Home
Sub Type Detached
Listing Status Sold
Purchase Type For Sale
Square Footage 2,222 sqft
Price per Sqft $217
Subdivision None Available
MLS Listing ID 1003572181
Sold Date 08/26/16
Style Colonial
Bedrooms 4
Full Baths 2
Half Baths 1
HOA Y/N N
Abv Grd Liv Area 2,222
Originating Board TREND
Year Built 1963
Annual Tax Amount $7,020
Tax Year 2016
Lot Size 1.000 Acres
Acres 1.0
Property Description
A truly beautiful setting! This large, grassy, one-acre lot is ideal for outdoor play and entertaining, with a picturesque creek running through the property. A gardener's dream! This four bedroom, two and a half bath features colonial details like hardwood floors throughout most of the home, chair rails, and two fireplaces to add charm and warmth. Traditional layout with foyer, living room, dining room, and kitchen with quartz counters and island, plus tiled backsplash, stainless Bosch propane stove and dishwasher, plus lovely glass-paned cabinetry. Step out to the Trex deck and find a truly beautiful backyard with plenty of possibilities for gardening, sport, and entertaining. Back inside, find a fireside family room with built-ins, a powder room, and laundry. Upstairs the master bedroom features a recently renovated ensuite bath. Three more family bedrooms share a hall bath. Enjoy a two-car garage, plus find newer windows and siding, a new roof, plus a brand new septic treatment system approved by PADEP. Close to public and private schools, shopping, restaurants, golf courses, parks, Radnor Hunt, major commuter roads, and the airport. In award-winning Tredyffrin-Easttown School District, a true find! (Price reduction reflects the owner's decision to list the home separately from the adjacent lot. However, packaged offers that include the adjacent lot will be accepted.)
Location
State PA
County Chester
Area Easttown Twp (10355)
Zoning R1
Rooms
Other Rooms Living Room, Dining Room, Primary Bedroom, Bedroom 2, Bedroom 3, Kitchen, Family Room, Bedroom 1, Laundry, Attic
Interior
Interior Features Primary Bath(s), Kitchen - Island, Ceiling Fan(s), Stall Shower, Kitchen - Eat-In
Hot Water Propane
Heating Propane, Forced Air
Cooling Central A/C
Flooring Wood, Fully Carpeted, Tile/Brick
Fireplaces Number 1
Equipment Built-In Range, Oven - Self Cleaning, Commercial Range, Dishwasher, Energy Efficient Appliances
Fireplace Y
Window Features Bay/Bow,Energy Efficient,Replacement
Appliance Built-In Range, Oven - Self Cleaning, Commercial Range, Dishwasher, Energy Efficient Appliances
Heat Source Bottled Gas/Propane
Laundry Main Floor
Exterior
Exterior Feature Deck(s)
Garage Spaces 5.0
Water Access N
Roof Type Pitched
Accessibility None
Porch Deck(s)
Attached Garage 2
Total Parking Spaces 5
Garage Y
Building
Lot Description Level, Trees/Wooded
Story 2
Sewer On Site Septic
Water Well
Architectural Style Colonial
Level or Stories 2
Additional Building Above Grade
New Construction N
Schools
Elementary Schools Beaumont
Middle Schools Tredyffrin-Easttown
High Schools Conestoga Senior
School District Tredyffrin-Easttown
Others
Senior Community No
Tax ID 55-06 -0013/55-06-0014
Ownership Fee Simple
Acceptable Financing Conventional
Listing Terms Conventional
Financing Conventional
Read Less Info
Want to know what your home might be worth? Contact us for a FREE valuation!

Our team is ready to help you sell your home for the highest possible price ASAP

Bought with Felicia B Phoenix • BHHS Fox & Roach-West Chester
43777 Central Station Dr, Suite 390, Ashburn, VA, 20147, United States
GET MORE INFORMATION






