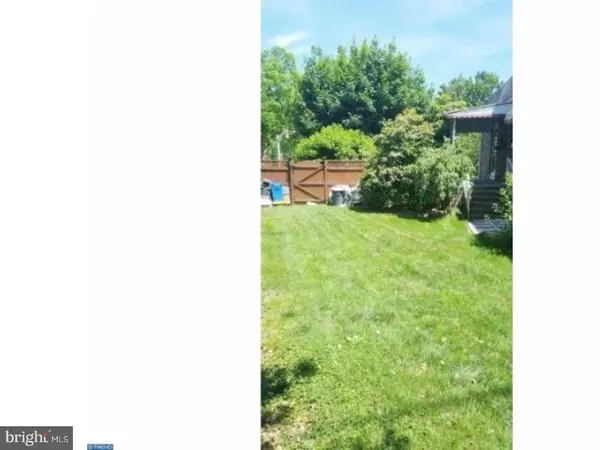$206,900
$209,900
1.4%For more information regarding the value of a property, please contact us for a free consultation.
3 Beds
2 Baths
1,110 SqFt
SOLD DATE : 02/21/2017
Key Details
Sold Price $206,900
Property Type Single Family Home
Sub Type Twin/Semi-Detached
Listing Status Sold
Purchase Type For Sale
Square Footage 1,110 sqft
Price per Sqft $186
Subdivision Roxborough
MLS Listing ID 1003632283
Sold Date 02/21/17
Style AirLite,Raised Ranch/Rambler
Bedrooms 3
Full Baths 2
HOA Y/N N
Abv Grd Liv Area 1,110
Originating Board TREND
Year Built 1959
Annual Tax Amount $2,825
Tax Year 2016
Lot Size 4,600 Sqft
Acres 0.11
Lot Dimensions 73X125
Property Description
Three Bedrooms & Two Full Baths in Roxborough. This "Valley" Twin with a possible In-Law Suite features a large side Porch for entertaining, enjoying morning coffee, or after dinner chill'n. The Eat in Kitchen features Cherry Cabinets & Granite Counters, wine rack, and Stainless Steel Appliances. The lower level can be used as a complete In-Law Suite with New Carpeting, Full Kitchen, and Full Tiled Bath. The low maintenance rear and side Fenced Yard is level & private. Septa Route 27 Bus stop half block away to Center City and Plymouth Meeting Mall.
Location
State PA
County Philadelphia
Area 19128 (19128)
Zoning RSA3
Rooms
Other Rooms Living Room, Dining Room, Primary Bedroom, Bedroom 2, Kitchen, Family Room, Bedroom 1, In-Law/auPair/Suite, Other
Basement Full, Fully Finished
Interior
Interior Features Skylight(s), 2nd Kitchen, Kitchen - Eat-In
Hot Water Natural Gas
Heating Gas, Forced Air
Cooling Central A/C
Flooring Wood, Fully Carpeted, Vinyl, Tile/Brick
Equipment Dishwasher, Disposal
Fireplace N
Appliance Dishwasher, Disposal
Heat Source Natural Gas
Laundry Lower Floor
Exterior
Exterior Feature Porch(es)
Garage Spaces 3.0
Fence Other
Utilities Available Cable TV
Water Access N
Roof Type Flat
Accessibility None
Porch Porch(es)
Attached Garage 1
Total Parking Spaces 3
Garage Y
Building
Lot Description Level, Rear Yard, SideYard(s)
Foundation Concrete Perimeter
Sewer Public Sewer
Water Public
Architectural Style AirLite, Raised Ranch/Rambler
Additional Building Above Grade
New Construction N
Schools
School District The School District Of Philadelphia
Others
Senior Community No
Tax ID 214239300
Ownership Fee Simple
Read Less Info
Want to know what your home might be worth? Contact us for a FREE valuation!

Our team is ready to help you sell your home for the highest possible price ASAP

Bought with Adair Robbins • Long & Foster Real Estate, Inc.

43777 Central Station Dr, Suite 390, Ashburn, VA, 20147, United States
GET MORE INFORMATION






