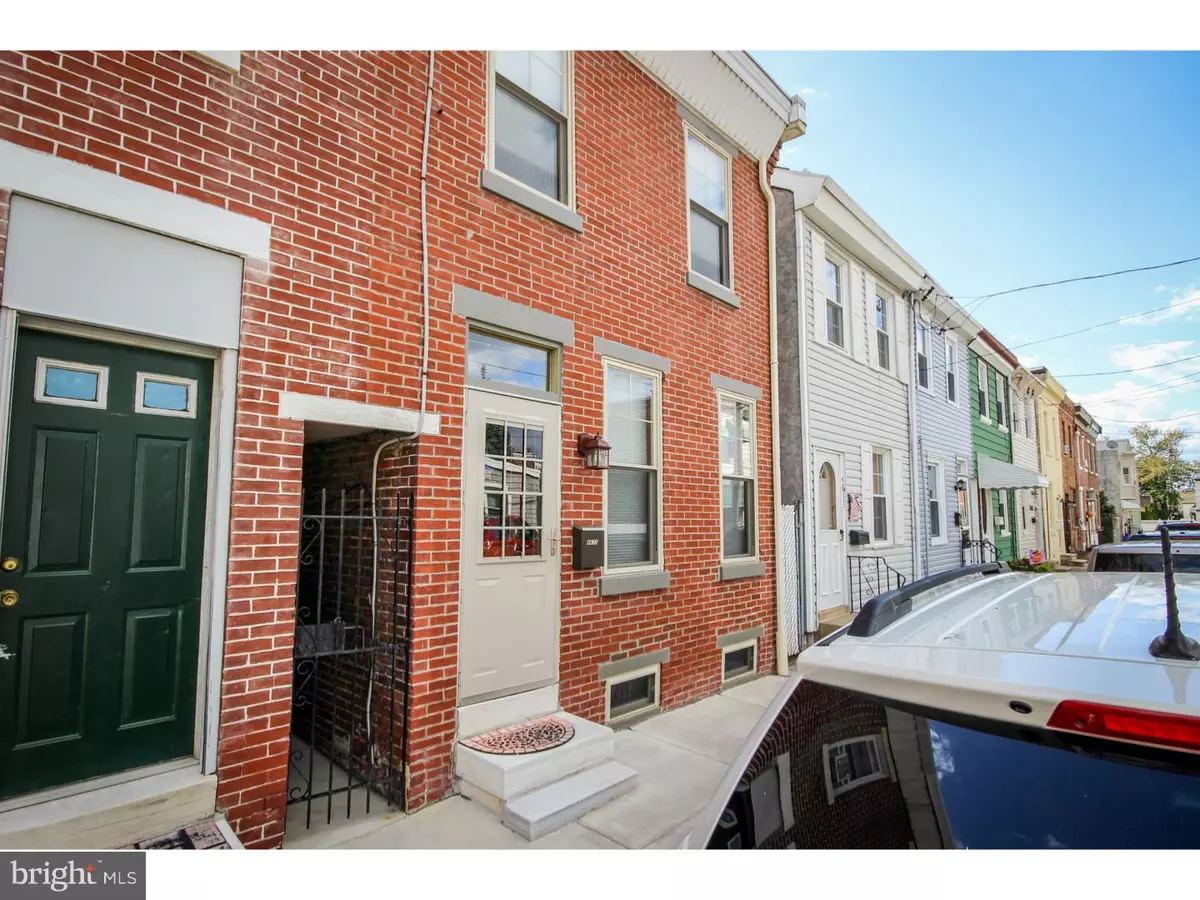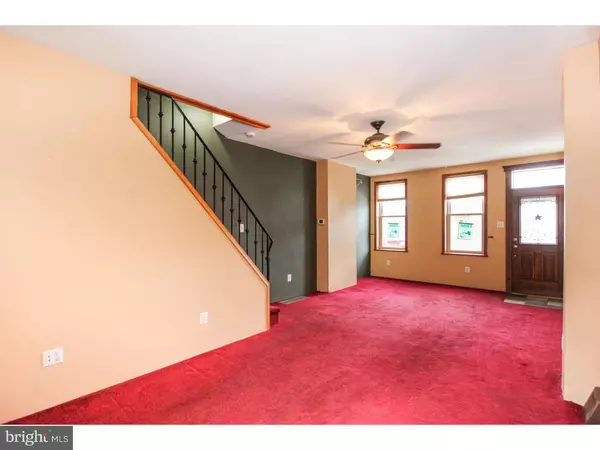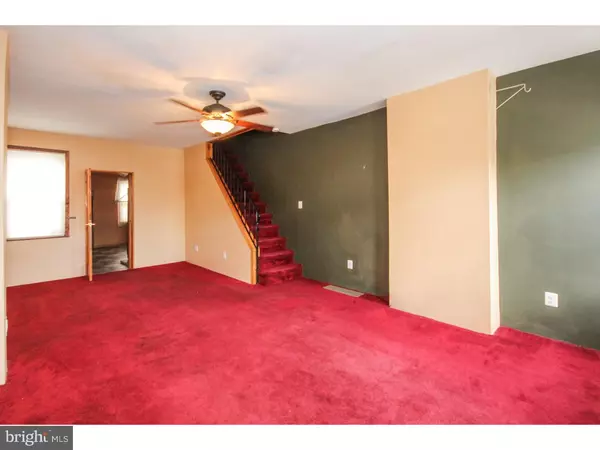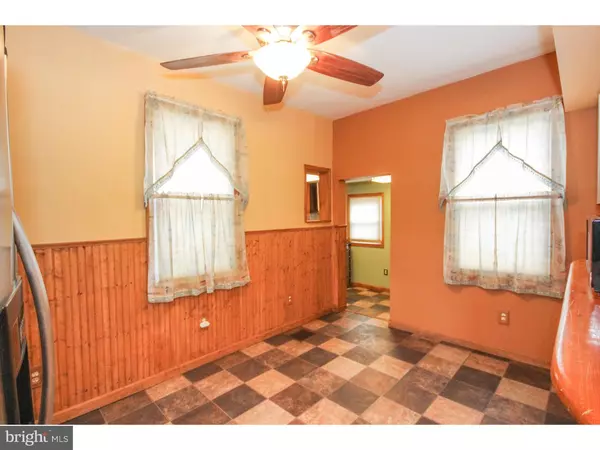$145,000
$150,000
3.3%For more information regarding the value of a property, please contact us for a free consultation.
3 Beds
2 Baths
1,135 SqFt
SOLD DATE : 12/22/2016
Key Details
Sold Price $145,000
Property Type Townhouse
Sub Type Interior Row/Townhouse
Listing Status Sold
Purchase Type For Sale
Square Footage 1,135 sqft
Price per Sqft $127
Subdivision Bridesburg
MLS Listing ID 1003634505
Sold Date 12/22/16
Style Straight Thru
Bedrooms 3
Full Baths 1
Half Baths 1
HOA Y/N N
Abv Grd Liv Area 1,135
Originating Board TREND
Year Built 1925
Annual Tax Amount $1,223
Tax Year 2016
Lot Size 930 Sqft
Acres 0.02
Lot Dimensions 16X60
Property Description
This great 3br, 1.5 ba home is located in the heart of Bridesburg with pride of ownership throughout. This home has been recently updated with a newer kitchen, bathrooms, vinyl replacement windows with custom window treatments and lighting fixtures throughout. Enter into the nice sized living room with natural light coming in the oversized windows. The separate dinning room with breakfast bar sits just through a custom glass panel door. Kitchen features granite countertops, tile backsplash and a 5 burner stainless steel gas range with access to the paver patio perfect for outdoor living as well as a second private entrance to the street through the original brick breezeway. Upstairs is a beautifully remodeled bathroom and master bedroom featuring vaulted ceiling, recessed lighting and two closets. The basement includes a partial bath and laundry hookups and has been recently waterproofed and the cement floor was redone. Exterior also features new cement in the front of the house and breezeway and the street has all new sewer and gas lines and was recently repaved. Within walking distance to the new Bridesburg Bottle Shop and easy access to 95, the Betsy Ross Bridge, the Tacony Palmyra Bridge, Septa Regional Rail Bridesburg Station and is serviced by routes 73, 25 and the J bus.
Location
State PA
County Philadelphia
Area 19137 (19137)
Zoning RSA5
Rooms
Other Rooms Living Room, Dining Room, Primary Bedroom, Bedroom 2, Kitchen, Bedroom 1
Basement Full
Interior
Interior Features Dining Area
Hot Water Natural Gas
Heating Gas
Cooling Wall Unit
Fireplace N
Heat Source Natural Gas
Laundry Basement
Exterior
Exterior Feature Patio(s), Breezeway
Water Access N
Roof Type Flat
Accessibility None
Porch Patio(s), Breezeway
Garage N
Building
Story 2
Sewer Public Sewer
Water Public
Architectural Style Straight Thru
Level or Stories 2
Additional Building Above Grade
New Construction N
Schools
School District The School District Of Philadelphia
Others
Senior Community No
Tax ID 453294900
Ownership Fee Simple
Read Less Info
Want to know what your home might be worth? Contact us for a FREE valuation!

Our team is ready to help you sell your home for the highest possible price ASAP

Bought with Thomas A. Greer • Coldwell Banker Realty

43777 Central Station Dr, Suite 390, Ashburn, VA, 20147, United States
GET MORE INFORMATION






