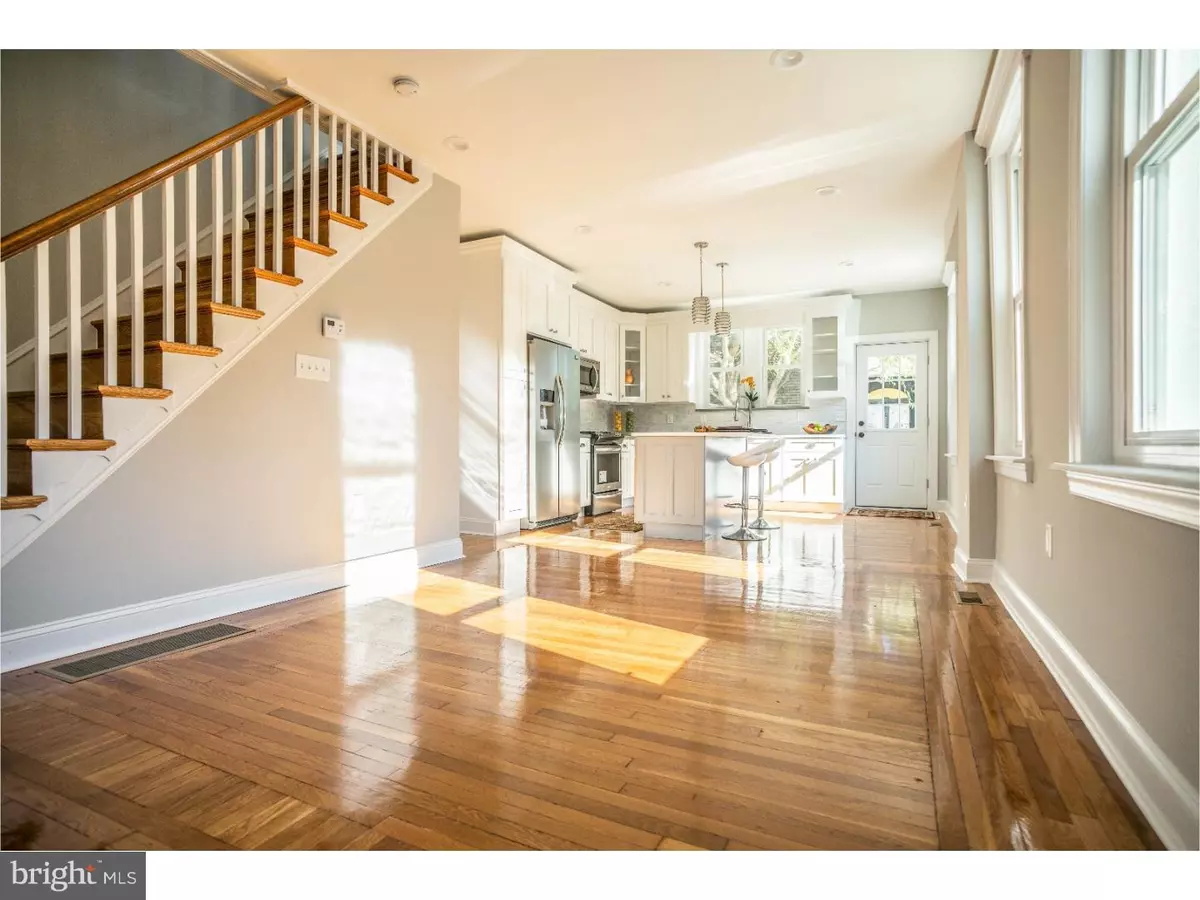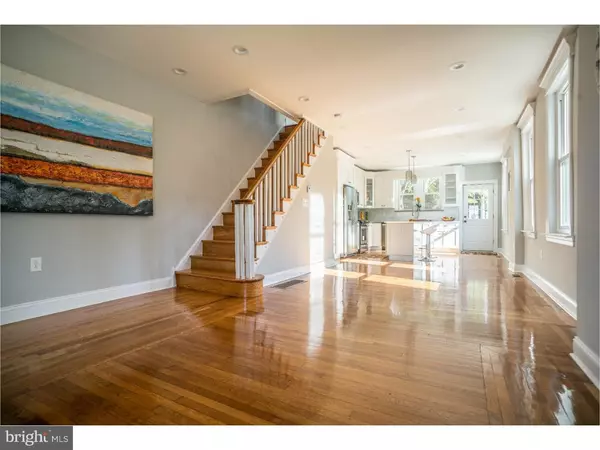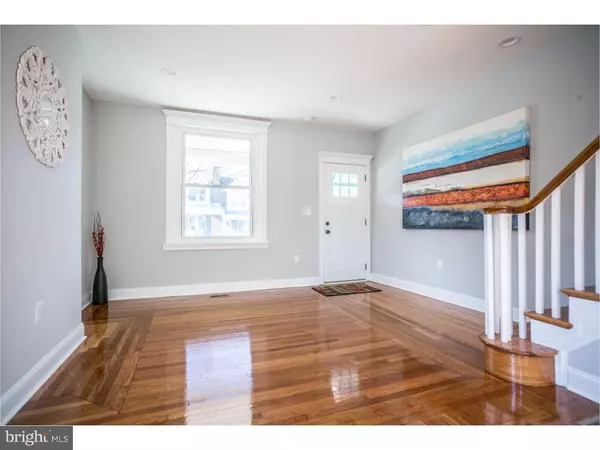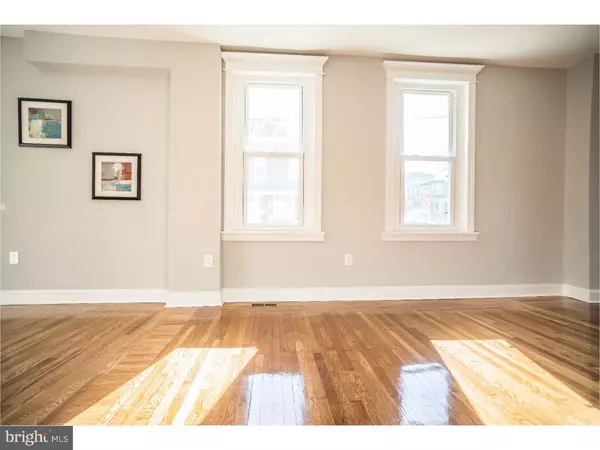$259,000
$264,500
2.1%For more information regarding the value of a property, please contact us for a free consultation.
3 Beds
1 Bath
1,178 SqFt
SOLD DATE : 02/17/2017
Key Details
Sold Price $259,000
Property Type Single Family Home
Sub Type Twin/Semi-Detached
Listing Status Sold
Purchase Type For Sale
Square Footage 1,178 sqft
Price per Sqft $219
Subdivision Roxborough
MLS Listing ID 1003635953
Sold Date 02/17/17
Style Other
Bedrooms 3
Full Baths 1
HOA Y/N N
Abv Grd Liv Area 1,178
Originating Board TREND
Year Built 1940
Annual Tax Amount $2,368
Tax Year 2016
Lot Size 1,094 Sqft
Acres 0.03
Lot Dimensions 16X70
Property Description
PRICE DROP!! Welcome to 4007 Pechin Street! This beautiful home sits on a corner lot and provides all the amenities of today while maintaining the original charm and character of yesterday. An open-concept main floor boasts three exposures, allowing light to tumble into every corner of the home. The large living room window looks out onto the covered front porch, a perfect place for a morning cup of coffee or catching up with neighbors! Beautifully restored hardwood floors flow seamlessly from the living room into the dining area, and then in to the huge, beautiful kitchen. This stunning kitchen features a center island with marble countertop, pendant lights, breakfast bar seating, and tons of storage. Grand quartz countertops and marble backsplash are complemented by glass front and solid front upper cabinets, ample lower cabinets, and larger cabinets adjacent to the refrigerator for all of those extra pantry items. The deep double sink sits below a window with an extra deep windowsill, perfect for small potted plants or an indoor herb garden. A door off the kitchen leads to a generous side patio with a mature tree and fresh landscaping. The upstairs maintains the beautifully refinished hardwood floors in the three bedrooms, all of which have closets, two large windows, and all new recessed lighting. The front bedroom has double closets and a coffered ceiling. The main bathroom was completely updated with marble basket-weave floor, large subway tile surround in the shower, and a Carrara marble basin top with storage drawers below. It's truly one of a kind! Additional storage space is provided in the home's clean and dry locked basement that has with four windows, laundry hook-ups, and a brand new utility sink. Being a corner lot, there are also small front and side yards which have also been newly landscaped and add to this home's already delightful curb appeal! Don't miss this opportunity to enjoy the peace and pace of residential living while being minutes from Manayunk's restaurant and shopping scene and a short drive to Center City. 4007 Pectin is a cut above the rest! 1 year home warranty included!
Location
State PA
County Philadelphia
Area 19128 (19128)
Zoning RSA5
Rooms
Other Rooms Living Room, Dining Room, Primary Bedroom, Bedroom 2, Kitchen, Bedroom 1
Basement Full, Unfinished
Interior
Interior Features Kitchen - Island, Kitchen - Eat-In
Hot Water Natural Gas
Heating Gas, Forced Air
Cooling Central A/C
Flooring Wood
Equipment Built-In Range, Oven - Self Cleaning, Disposal, Built-In Microwave
Fireplace N
Appliance Built-In Range, Oven - Self Cleaning, Disposal, Built-In Microwave
Heat Source Natural Gas
Laundry Basement
Exterior
Exterior Feature Patio(s), Porch(es)
Fence Other
Water Access N
Roof Type Flat
Accessibility None
Porch Patio(s), Porch(es)
Garage N
Building
Lot Description Corner
Story 2
Sewer Public Sewer
Water Public
Architectural Style Other
Level or Stories 2
Additional Building Above Grade
Structure Type 9'+ Ceilings
New Construction N
Schools
School District The School District Of Philadelphia
Others
Senior Community No
Tax ID 212170000
Ownership Fee Simple
Acceptable Financing Conventional, VA, FHA 203(b)
Listing Terms Conventional, VA, FHA 203(b)
Financing Conventional,VA,FHA 203(b)
Read Less Info
Want to know what your home might be worth? Contact us for a FREE valuation!

Our team is ready to help you sell your home for the highest possible price ASAP

Bought with Elizabeth B Clark • Space & Company

43777 Central Station Dr, Suite 390, Ashburn, VA, 20147, United States
GET MORE INFORMATION






