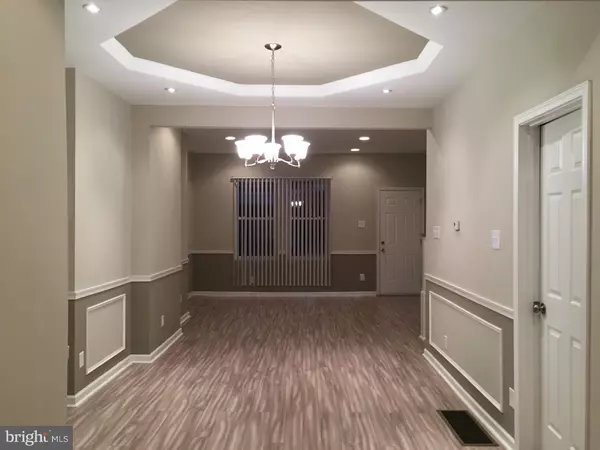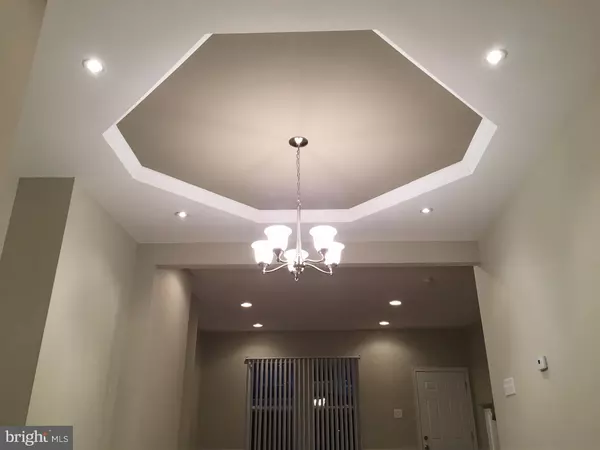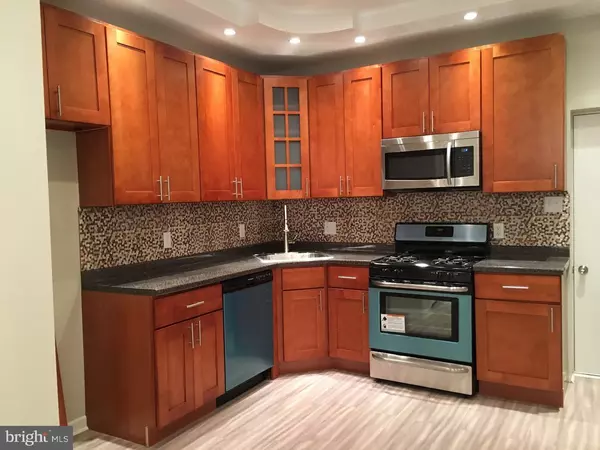$130,000
$129,900
0.1%For more information regarding the value of a property, please contact us for a free consultation.
3 Beds
2 Baths
1,136 SqFt
SOLD DATE : 02/17/2017
Key Details
Sold Price $130,000
Property Type Townhouse
Sub Type Interior Row/Townhouse
Listing Status Sold
Purchase Type For Sale
Square Footage 1,136 sqft
Price per Sqft $114
Subdivision Ogontz
MLS Listing ID 1003637129
Sold Date 02/17/17
Style Other
Bedrooms 3
Full Baths 2
HOA Y/N N
Abv Grd Liv Area 1,136
Originating Board TREND
Year Built 1929
Annual Tax Amount $1,032
Tax Year 2016
Lot Size 1,040 Sqft
Acres 0.02
Lot Dimensions 16X65
Property Description
Welcome to this gorgeous, completely renovated home in Philadelphia's Ogontz neighborhood. Enter to find a bright and beautiful living area with new floors, recessed lighting, fresh paint, lovely crown molding and brand new windows. Continue towards the back of the home to find a dining area followed by the kitchen equipped with brand new stainless steel appliances, gorgeous cabinets and a modern back-splash. Head up the stairs to find three great sized bedrooms with new wall-to-wall carpet, plenty of closet space and brand new windows. The master bedroom is complete with a full bathroom including a shower stall and modern fixtures and double closet. The spacious basement is finished and can easily be converted into an additional bedroom/family room or home office with brand new wall-to-wall carpet and separate utility room. Other upgrades include updated plumbing, electric and a brand new HVAC system. Come fall in love!
Location
State PA
County Philadelphia
Area 19138 (19138)
Zoning RSA5
Rooms
Other Rooms Living Room, Dining Room, Primary Bedroom, Bedroom 2, Kitchen, Family Room, Bedroom 1
Basement Full, Fully Finished
Interior
Interior Features Primary Bath(s)
Hot Water Natural Gas
Heating Gas, Hot Water
Cooling Central A/C
Flooring Fully Carpeted
Equipment Built-In Range, Dishwasher, Disposal, Built-In Microwave
Fireplace N
Appliance Built-In Range, Dishwasher, Disposal, Built-In Microwave
Heat Source Natural Gas
Laundry Basement
Exterior
Exterior Feature Porch(es)
Water Access N
Accessibility None
Porch Porch(es)
Garage N
Building
Story 2
Foundation Brick/Mortar
Sewer Public Sewer
Water Public
Architectural Style Other
Level or Stories 2
Additional Building Above Grade
New Construction N
Schools
School District The School District Of Philadelphia
Others
HOA Fee Include Water
Senior Community No
Tax ID 172523900
Ownership Fee Simple
Read Less Info
Want to know what your home might be worth? Contact us for a FREE valuation!

Our team is ready to help you sell your home for the highest possible price ASAP

Bought with Adam N Sanders • Keller Williams Philadelphia

43777 Central Station Dr, Suite 390, Ashburn, VA, 20147, United States
GET MORE INFORMATION






