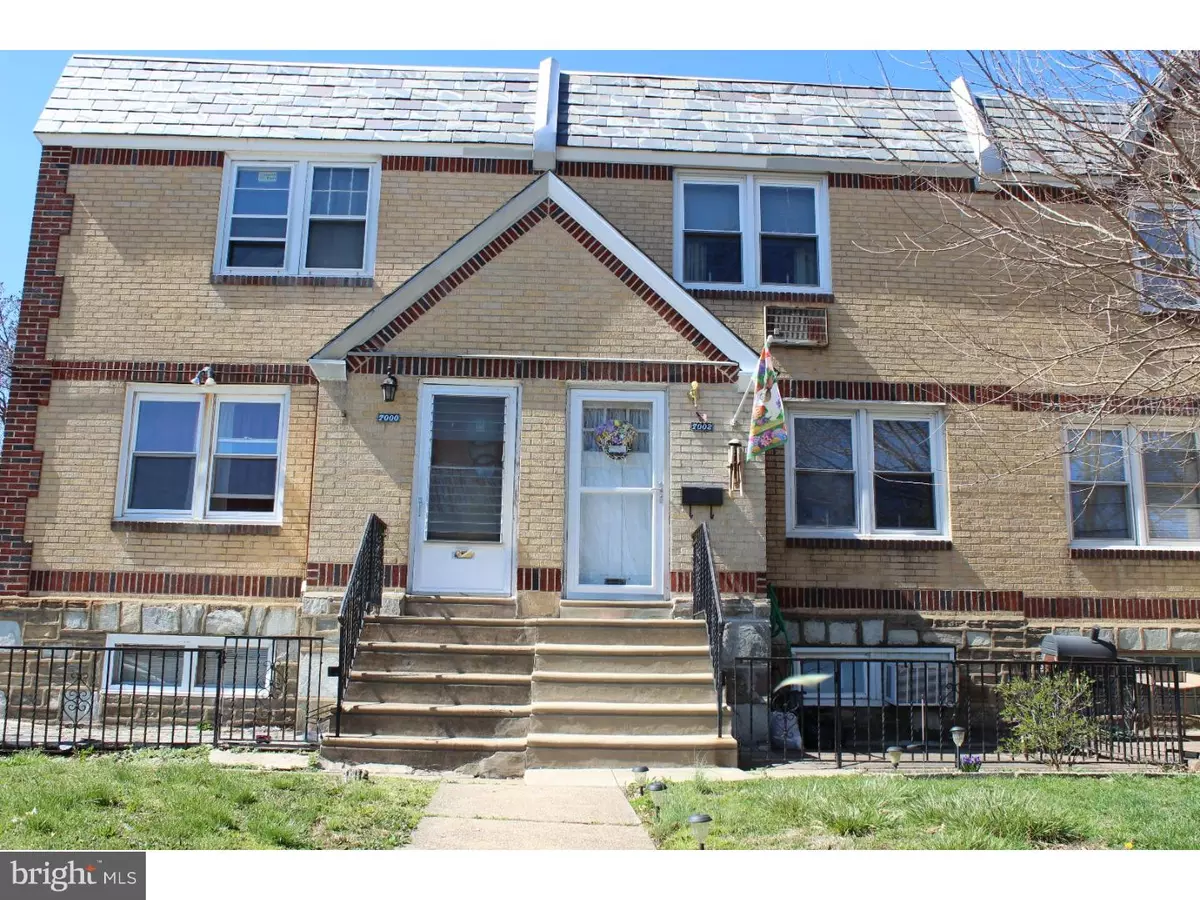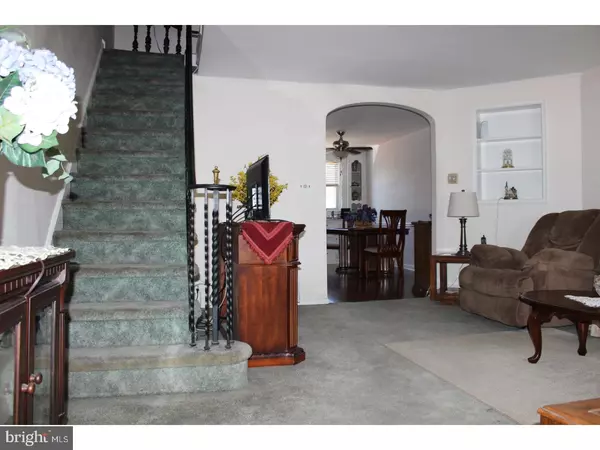$139,000
$139,000
For more information regarding the value of a property, please contact us for a free consultation.
3 Beds
3 Baths
1,176 SqFt
SOLD DATE : 08/28/2017
Key Details
Sold Price $139,000
Property Type Townhouse
Sub Type Interior Row/Townhouse
Listing Status Sold
Purchase Type For Sale
Square Footage 1,176 sqft
Price per Sqft $118
Subdivision Oxford Circle
MLS Listing ID 1003650451
Sold Date 08/28/17
Style Straight Thru
Bedrooms 3
Full Baths 1
Half Baths 2
HOA Y/N N
Abv Grd Liv Area 1,176
Originating Board TREND
Year Built 1950
Annual Tax Amount $1,764
Tax Year 2017
Lot Size 1,526 Sqft
Acres 0.04
Lot Dimensions 16X92
Property Description
A well taken care of home with a lot of space to grow! 7002 Roosevelt Boulevard is a great value. Step inside to the spacious living room which leads to the separate dining room with wonderful built -ins, that is a perfect size for family gatherings. The dining room connects to the nicely appointed kitchen, which they both overlook the back yard. The basement is finished. A perfect space for a playroom or office or just clean, dry storage. The home boast 2 powder rooms, one on the mail floor and one off the family room in the basement. Also in the basement, you will find a laundry room, equipped with a washer and dryer, hot water heater and mechanicals, as well as access to the yard and garage. Upstairs, you will find 3 spacious bedrooms and a hall bathroom. Add your personal touches to make this wonderful house your home.
Location
State PA
County Philadelphia
Area 19149 (19149)
Zoning RSA5
Direction East
Rooms
Other Rooms Living Room, Dining Room, Primary Bedroom, Bedroom 2, Kitchen, Family Room, Bedroom 1, Laundry, Attic
Basement Full
Interior
Hot Water Natural Gas
Heating Gas, Forced Air
Cooling Wall Unit
Equipment Dishwasher
Fireplace N
Appliance Dishwasher
Heat Source Natural Gas
Laundry Basement
Exterior
Garage Spaces 2.0
Utilities Available Cable TV
Water Access N
Roof Type Flat
Accessibility None
Attached Garage 1
Total Parking Spaces 2
Garage Y
Building
Lot Description Sloping
Story 2
Sewer Public Sewer
Water Public
Architectural Style Straight Thru
Level or Stories 2
Additional Building Above Grade
New Construction N
Schools
School District The School District Of Philadelphia
Others
Senior Community No
Tax ID 542517200
Ownership Fee Simple
Acceptable Financing Conventional, VA, FHA 203(b)
Listing Terms Conventional, VA, FHA 203(b)
Financing Conventional,VA,FHA 203(b)
Read Less Info
Want to know what your home might be worth? Contact us for a FREE valuation!

Our team is ready to help you sell your home for the highest possible price ASAP

Bought with Andre Millan I • Tesla Realty Group, LLC

43777 Central Station Dr, Suite 390, Ashburn, VA, 20147, United States
GET MORE INFORMATION






