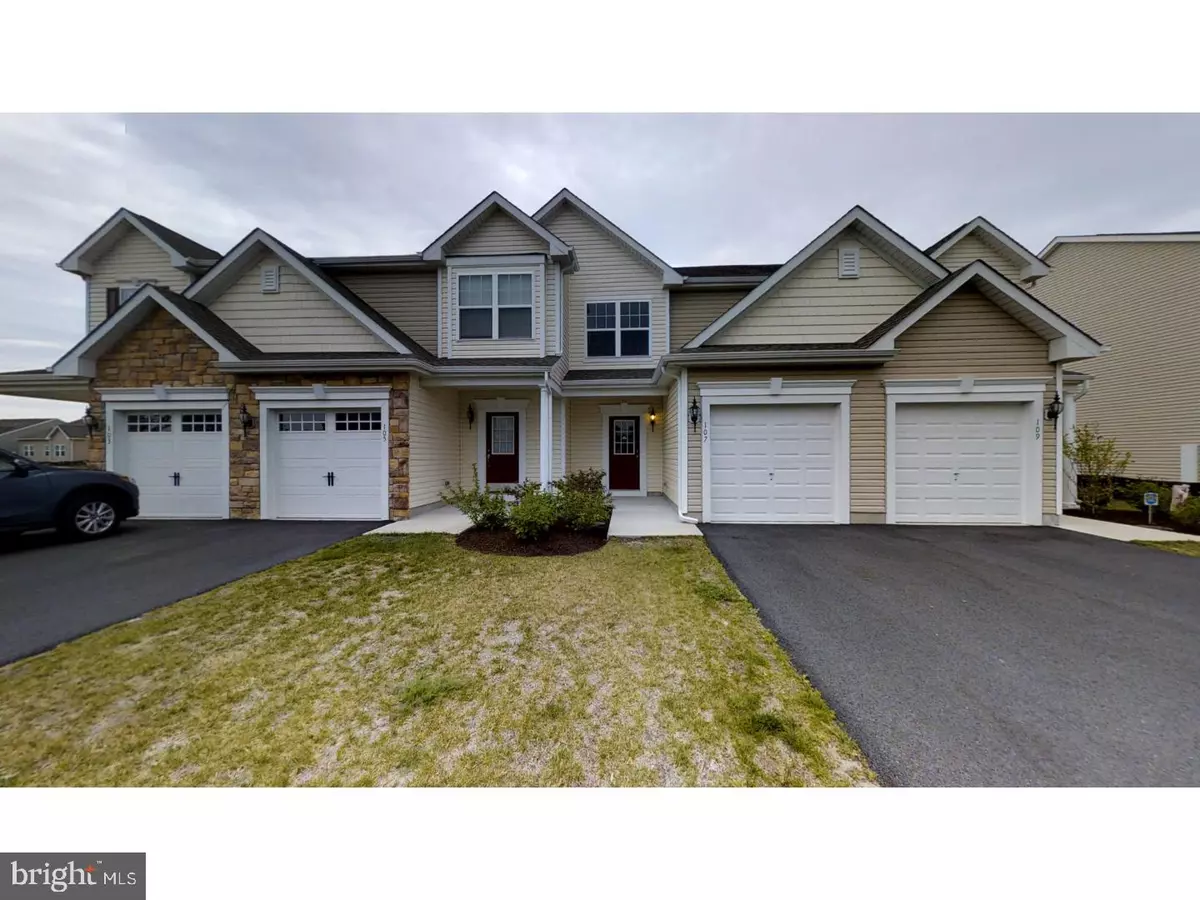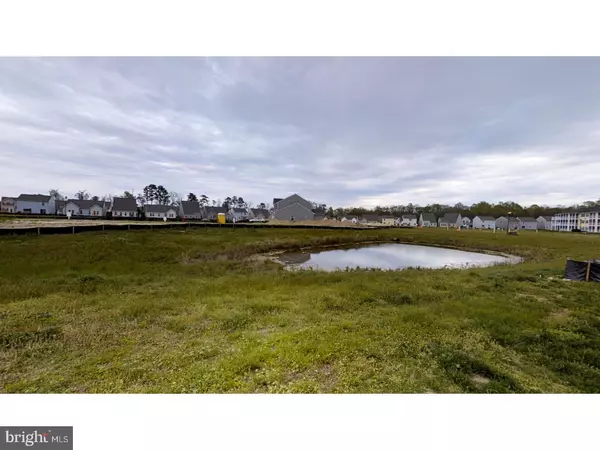$133,500
$138,350
3.5%For more information regarding the value of a property, please contact us for a free consultation.
3 Beds
2 Baths
1,365 SqFt
SOLD DATE : 08/21/2017
Key Details
Sold Price $133,500
Property Type Townhouse
Sub Type End of Row/Townhouse
Listing Status Sold
Purchase Type For Sale
Square Footage 1,365 sqft
Price per Sqft $97
Subdivision Villages At Millwood
MLS Listing ID 1003666071
Sold Date 08/21/17
Style Other
Bedrooms 3
Full Baths 1
Half Baths 1
HOA Fees $119/ann
HOA Y/N Y
Abv Grd Liv Area 1,365
Originating Board TREND
Year Built 2015
Annual Tax Amount $1,333
Tax Year 2016
Property Description
CARLTON ? The Carlton's floor plan features an impressive front elevation with many architectural accents that make this home stand out. The foyer flows into the spacious great room, it has the large sliding glass door to the outside. Laundry is conveniently located for ease of living. The second floor has the amenities that are important to today's buyer with a huge walk-in closet and additional full bathroom. Attached one car garage adds to the storage ability for this great buy! And last but surely not the least is the great location looking out over a community pond in the back.
Location
State DE
County Sussex
Zoning GR
Rooms
Other Rooms Living Room, Dining Room, Primary Bedroom, Bedroom 2, Kitchen, Bedroom 1, Other, Attic
Interior
Interior Features Kitchen - Eat-In
Hot Water Electric
Heating Gas, Forced Air
Cooling Central A/C
Flooring Fully Carpeted, Vinyl
Equipment Oven - Self Cleaning, Dishwasher, Refrigerator, Disposal
Fireplace N
Appliance Oven - Self Cleaning, Dishwasher, Refrigerator, Disposal
Heat Source Natural Gas
Laundry Main Floor
Exterior
Exterior Feature Patio(s)
Garage Spaces 3.0
Utilities Available Cable TV
Amenities Available Swimming Pool
Roof Type Pitched
Accessibility None
Porch Patio(s)
Attached Garage 1
Total Parking Spaces 3
Garage Y
Building
Story 2
Foundation Slab
Sewer Public Sewer
Water Public
Architectural Style Other
Level or Stories 2
Additional Building Above Grade
New Construction Y
Others
HOA Fee Include Pool(s)
Senior Community No
Tax ID 233-05.00-86.03-143
Ownership Fee Simple
Acceptable Financing Conventional
Listing Terms Conventional
Financing Conventional
Read Less Info
Want to know what your home might be worth? Contact us for a FREE valuation!

Our team is ready to help you sell your home for the highest possible price ASAP

Bought with Non Subscribing Member • Non Member Office

43777 Central Station Dr, Suite 390, Ashburn, VA, 20147, United States
GET MORE INFORMATION






