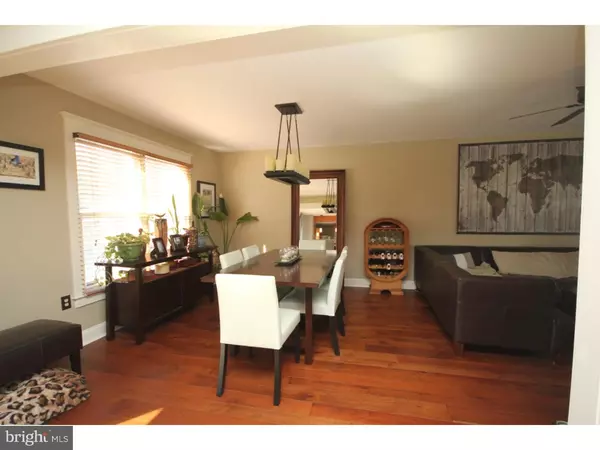$300,000
$337,900
11.2%For more information regarding the value of a property, please contact us for a free consultation.
3 Beds
2 Baths
1,780 SqFt
SOLD DATE : 06/23/2016
Key Details
Sold Price $300,000
Property Type Single Family Home
Sub Type Detached
Listing Status Sold
Purchase Type For Sale
Square Footage 1,780 sqft
Price per Sqft $168
Subdivision Cornell Heights
MLS Listing ID 1003882615
Sold Date 06/23/16
Style Cape Cod,Colonial
Bedrooms 3
Full Baths 2
HOA Y/N N
Abv Grd Liv Area 1,780
Originating Board TREND
Year Built 1986
Annual Tax Amount $8,405
Tax Year 2015
Lot Size 0.346 Acres
Acres 0.35
Lot Dimensions 137X110
Property Description
Walk to the train! Beautiful charming Colonial/Cape in desirable Cornell Heights with lots of upgrades and special amenities. Features include living room and dining room, spacious kitchen and dinette area with sliding doors leading to the private yard. Also included on the first level is a laundry room and large master bedroom with good closet space and a beautiful upgraded bathroom. The second level features two large bedrooms, lots of closet and storage space and an upgraded bathroom. Also included is a one car attached garage and full basement. The large private yard with custom patio pavers has an in-ground salt water pool with heater, stamped concrete and new hot tub! Surrounded by professional landscaping and a water drip system for the flower beds, this incredible home with open floor plan is walking distance to the train, convenient to major routes and shopping.
Location
State NJ
County Mercer
Area Hamilton Twp (21103)
Zoning RES
Rooms
Other Rooms Living Room, Dining Room, Primary Bedroom, Bedroom 2, Kitchen, Bedroom 1
Basement Full, Unfinished, Outside Entrance
Interior
Interior Features Kitchen - Island, Ceiling Fan(s), Kitchen - Eat-In
Hot Water Natural Gas
Heating Gas, Forced Air
Cooling Central A/C
Flooring Wood, Fully Carpeted, Tile/Brick
Equipment Dishwasher
Fireplace N
Appliance Dishwasher
Heat Source Natural Gas
Laundry Main Floor
Exterior
Exterior Feature Patio(s)
Garage Garage Door Opener
Garage Spaces 4.0
Fence Other
Pool In Ground
Waterfront N
Water Access N
Roof Type Pitched,Shingle
Accessibility None
Porch Patio(s)
Attached Garage 1
Total Parking Spaces 4
Garage Y
Building
Lot Description Level, Front Yard, Rear Yard, SideYard(s)
Story 2
Sewer Public Sewer
Water Public
Architectural Style Cape Cod, Colonial
Level or Stories 2
Additional Building Above Grade, Shed
New Construction N
Schools
School District Hamilton Township
Others
Senior Community No
Tax ID 03-01503-00010
Ownership Fee Simple
Security Features Security System
Read Less Info
Want to know what your home might be worth? Contact us for a FREE valuation!

Our team is ready to help you sell your home for the highest possible price ASAP

Bought with Darlene Mayernik • BHHS Fox & Roach - Robbinsville

43777 Central Station Dr, Suite 390, Ashburn, VA, 20147, United States
GET MORE INFORMATION






