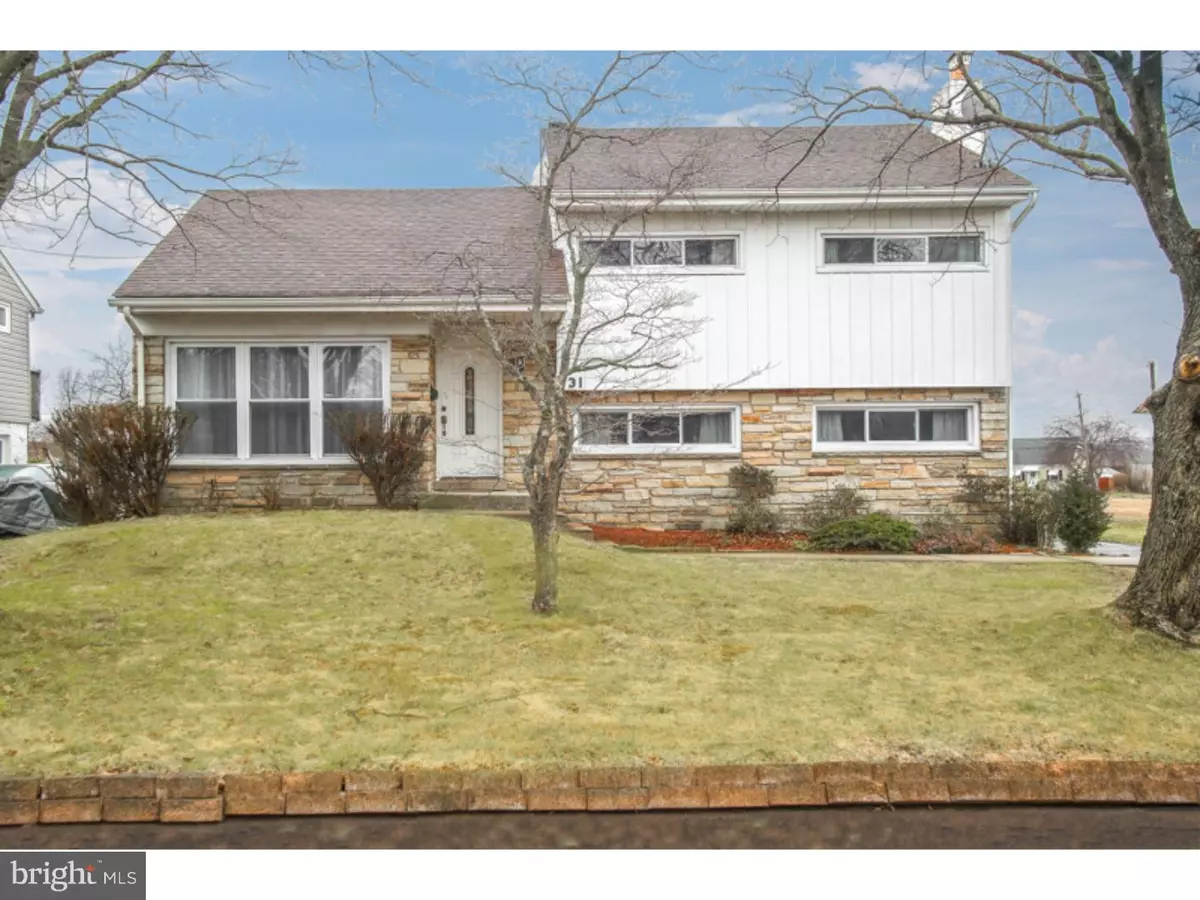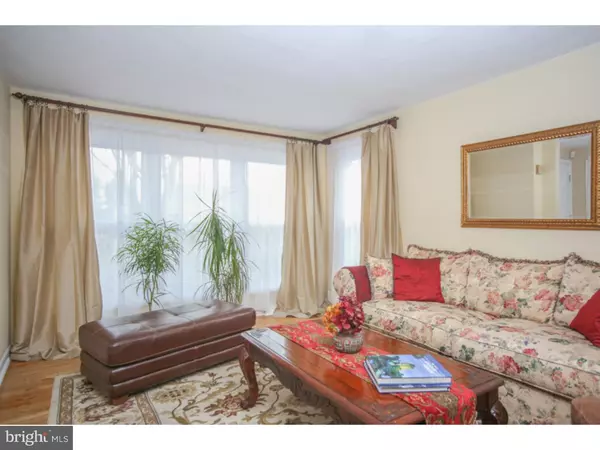$215,000
$224,500
4.2%For more information regarding the value of a property, please contact us for a free consultation.
4 Beds
2 Baths
1,742 SqFt
SOLD DATE : 05/05/2016
Key Details
Sold Price $215,000
Property Type Single Family Home
Sub Type Detached
Listing Status Sold
Purchase Type For Sale
Square Footage 1,742 sqft
Price per Sqft $123
Subdivision Mountainview
MLS Listing ID 1003883151
Sold Date 05/05/16
Style Traditional,Split Level
Bedrooms 4
Full Baths 1
Half Baths 1
HOA Y/N N
Abv Grd Liv Area 1,742
Originating Board TREND
Year Built 1954
Annual Tax Amount $6,071
Tax Year 2015
Lot Size 6,600 Sqft
Acres 0.15
Lot Dimensions 60X110
Property Description
WOW! That is what you'll think walking into this light and bright split level home. Pride of ownership shows everywhere you look... gorgeous and well thought out updated kitchen, spotless renovated main bath, gleaming hardwood floors, energy efficient replacement windows and exterior doors, cozy wood burning fireplace for fall and winter, large screened in porch for spring and summer fun. Walk up floored attic offers plenty of storage and the possibility for additional finished living space. The huge open park like yard just adds to the long list of what this fantastic house has to offer. Make sure to see this one!
Location
State NJ
County Mercer
Area Ewing Twp (21102)
Zoning IP-1
Rooms
Other Rooms Living Room, Dining Room, Primary Bedroom, Bedroom 2, Bedroom 3, Kitchen, Family Room, Bedroom 1, Laundry, Other, Attic
Basement Full, Fully Finished
Interior
Interior Features Kitchen - Island, Butlers Pantry, Ceiling Fan(s), Breakfast Area
Hot Water Natural Gas
Heating Gas, Hot Water
Cooling Central A/C
Flooring Wood, Fully Carpeted, Tile/Brick
Fireplaces Number 1
Fireplaces Type Brick
Equipment Oven - Self Cleaning, Dishwasher
Fireplace Y
Appliance Oven - Self Cleaning, Dishwasher
Heat Source Natural Gas
Laundry Lower Floor
Exterior
Exterior Feature Porch(es)
Utilities Available Cable TV
Water Access N
Roof Type Pitched,Shingle
Accessibility None
Porch Porch(es)
Garage N
Building
Story Other
Sewer Public Sewer
Water Public
Architectural Style Traditional, Split Level
Level or Stories Other
Additional Building Above Grade
New Construction N
Schools
Middle Schools Gilmore J Fisher
High Schools Ewing
School District Ewing Township Public Schools
Others
Senior Community No
Tax ID 02-00456-00012
Ownership Fee Simple
Security Features Security System
Read Less Info
Want to know what your home might be worth? Contact us for a FREE valuation!

Our team is ready to help you sell your home for the highest possible price ASAP

Bought with Meera Setty • RE/MAX Select

43777 Central Station Dr, Suite 390, Ashburn, VA, 20147, United States
GET MORE INFORMATION






