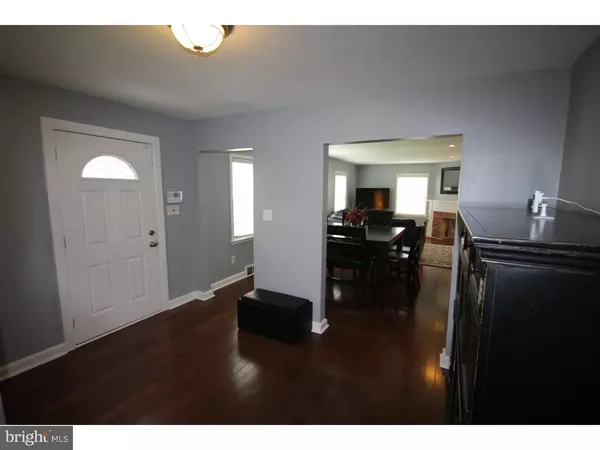$188,000
$194,900
3.5%For more information regarding the value of a property, please contact us for a free consultation.
3 Beds
1 Bath
1,284 SqFt
SOLD DATE : 09/09/2016
Key Details
Sold Price $188,000
Property Type Single Family Home
Sub Type Detached
Listing Status Sold
Purchase Type For Sale
Square Footage 1,284 sqft
Price per Sqft $146
Subdivision None Available
MLS Listing ID 1003885471
Sold Date 09/09/16
Style Cape Cod
Bedrooms 3
Full Baths 1
HOA Y/N N
Abv Grd Liv Area 1,284
Originating Board TREND
Year Built 1946
Annual Tax Amount $6,518
Tax Year 2015
Lot Size 0.284 Acres
Acres 0.28
Lot Dimensions 120X103
Property Description
Custom Cape Cod with an oversized yard, 2-car, detached garage, fenced yard, manicured yard and backs to a Park. The exterior is newer low maintenance vinyl siding and replacement windows. There is a front walkway that leads up to the main entrance with a full view, storm door and opens into foyer/dining room with coat closet/butler's and leads way to the living/great room, currently used as the dining/living rooms. The living room is light and bright and features recessed lighting, a large picture window, a non-working/faux fireplace with hearth and mantle, toned walls and 2" blinds. The main hallway features a walk-in closet, built-in cabinets and shelving and the full, renovated main bathroom. The main bathroom boasts mahogany toned vanity with one piece sink, accent mirror and lighting and tub/shower. The renovated eat-in kitchen features all new appliances including stainless dishwasher, gas, self-clean stove, built-in microwave & new black refrigerator. There are hardwood floors throughout most of the first floor. The windowed sunroom is light and bright and perfect sitting area for Spring and Fall weather and leads way to the rear fenced backyard and patio for BBQs and entertaining. There is garage access from the rear yard. The master bedroom features wood floors, closet storage and walk-out bay window, custom window treatments and toned walls. The second level is complete with a sitting/play area with built-ins, toned walls and ample storage. The 2nd bedroom features toned walls, built-in drawers and ample closet space and carpeting. The 2nd floor has zoned HVAC. The basement features a den/study with closet storage and a large storage area and utility room with complete with washer & dryer. The electric panel was updated to 150 amp electric service. This great home is ready for it's new family. Owner is a licensed realtor.
Location
State NJ
County Mercer
Area Ewing Twp (21102)
Zoning R-2
Rooms
Other Rooms Living Room, Dining Room, Primary Bedroom, Bedroom 2, Kitchen, Bedroom 1, Other, Attic
Basement Full
Interior
Interior Features Butlers Pantry
Hot Water Natural Gas
Heating Gas, Forced Air, Zoned
Cooling Central A/C
Flooring Wood, Fully Carpeted, Tile/Brick
Fireplaces Type Non-Functioning
Equipment Oven - Self Cleaning, Dishwasher, Refrigerator, Built-In Microwave
Fireplace N
Window Features Bay/Bow,Replacement
Appliance Oven - Self Cleaning, Dishwasher, Refrigerator, Built-In Microwave
Heat Source Natural Gas
Laundry Basement
Exterior
Exterior Feature Patio(s)
Garage Spaces 5.0
Fence Other
Utilities Available Cable TV
Water Access N
Roof Type Pitched,Shingle
Accessibility None
Porch Patio(s)
Total Parking Spaces 5
Garage Y
Building
Lot Description Level, Sloping, Front Yard, Rear Yard, SideYard(s)
Story 2
Foundation Brick/Mortar
Sewer Public Sewer
Water Public
Architectural Style Cape Cod
Level or Stories 2
Additional Building Above Grade
New Construction N
Schools
Elementary Schools Parkway
Middle Schools Gilmore J Fisher
High Schools Ewing
School District Ewing Township Public Schools
Others
Pets Allowed Y
Senior Community No
Tax ID 02-00095-00257
Ownership Fee Simple
Security Features Security System
Acceptable Financing Conventional
Listing Terms Conventional
Financing Conventional
Pets Description Case by Case Basis
Read Less Info
Want to know what your home might be worth? Contact us for a FREE valuation!

Our team is ready to help you sell your home for the highest possible price ASAP

Bought with Bozena J Wisniewski • Keller Williams Real Estate - Princeton

43777 Central Station Dr, Suite 390, Ashburn, VA, 20147, United States
GET MORE INFORMATION






