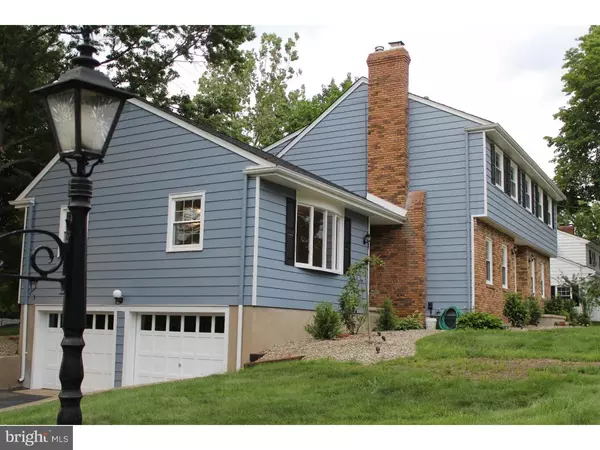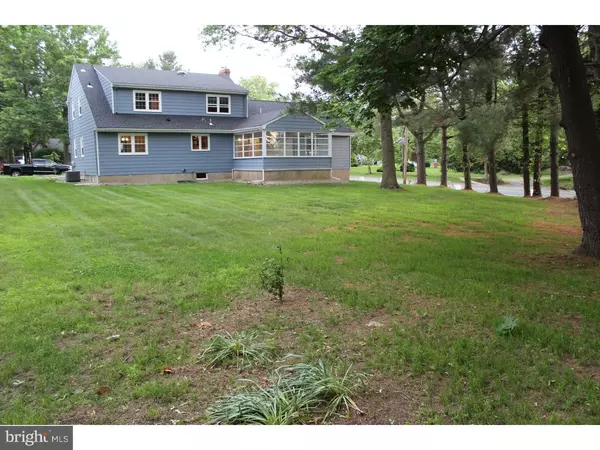$390,000
$399,500
2.4%For more information regarding the value of a property, please contact us for a free consultation.
4 Beds
4 Baths
2,876 SqFt
SOLD DATE : 09/09/2016
Key Details
Sold Price $390,000
Property Type Single Family Home
Sub Type Detached
Listing Status Sold
Purchase Type For Sale
Square Footage 2,876 sqft
Price per Sqft $135
Subdivision Hamilton Square
MLS Listing ID 1003886049
Sold Date 09/09/16
Style Colonial
Bedrooms 4
Full Baths 3
Half Baths 1
HOA Y/N N
Abv Grd Liv Area 2,876
Originating Board TREND
Year Built 1969
Annual Tax Amount $9,022
Tax Year 2015
Lot Size 0.353 Acres
Acres 0.35
Lot Dimensions 90X171
Property Description
Beautiful and completely remodeled center hall colonial in the heart of Hamilton Square. Conveniently located across the street from scenic Sayen Gardens. New kitchen comes complete with granite counters, new cabinets to ceiling with crown molding and new ceramic back splash. Enjoy your morning coffee on your enclosed porch through the new sliding doors from your eat-in kitchen. All new hardwood floors in dining room and formal living room. Relax and enjoy your fireplace in the rec room which boasts gleaming newly refinished hardwood floors. Just off the kitchen is a new ceramic full bath with laundry area. There are also two 'suite' rooms which can easily be converted to an in-law suite or personal office space. Second floor bedrooms are all good sized and include large double door closets. Master has two large closets. There is a new full bathroom in the hall with new granite counters and new custom cabinetry. Master bedroom also has a new full ceramic bathroom with new granite counters and new custom cabinetry. This home is situated on a large beautiful lot! There is a unique two car garage with basement access. Basement is very large and dry and ready to be converted to even more living space. New 30 year GAF Timberline roof, all new tilt-wash windows, new 3 zone heat and new SpacePak central air unit. Complete with beautiful new landscape lighting in the front.
Location
State NJ
County Mercer
Area Hamilton Twp (21103)
Zoning RESID
Rooms
Other Rooms Living Room, Dining Room, Primary Bedroom, Bedroom 2, Bedroom 3, Kitchen, Family Room, Bedroom 1, In-Law/auPair/Suite, Other, Attic
Basement Full, Unfinished, Outside Entrance, Drainage System
Interior
Interior Features Primary Bath(s), Attic/House Fan, Kitchen - Eat-In
Hot Water Natural Gas
Heating Gas, Hot Water, Energy Star Heating System
Cooling Central A/C, Energy Star Cooling System
Flooring Wood, Fully Carpeted, Vinyl, Tile/Brick
Fireplaces Number 1
Fireplaces Type Brick
Equipment Built-In Range, Oven - Self Cleaning, Dishwasher
Fireplace Y
Appliance Built-In Range, Oven - Self Cleaning, Dishwasher
Heat Source Natural Gas
Laundry Main Floor
Exterior
Exterior Feature Porch(es)
Garage Spaces 4.0
Waterfront N
Water Access N
Roof Type Pitched,Shingle
Accessibility None
Porch Porch(es)
Attached Garage 2
Total Parking Spaces 4
Garage Y
Building
Lot Description Corner, Front Yard, Rear Yard, SideYard(s)
Story 2
Foundation Brick/Mortar
Sewer Public Sewer
Water Public
Architectural Style Colonial
Level or Stories 2
Additional Building Above Grade
New Construction N
Schools
Middle Schools Emily C Reynolds
School District Hamilton Township
Others
Senior Community No
Tax ID 03-01723-00001
Ownership Fee Simple
Read Less Info
Want to know what your home might be worth? Contact us for a FREE valuation!

Our team is ready to help you sell your home for the highest possible price ASAP

Bought with Non Subscribing Member • Non Member Office

43777 Central Station Dr, Suite 390, Ashburn, VA, 20147, United States
GET MORE INFORMATION






