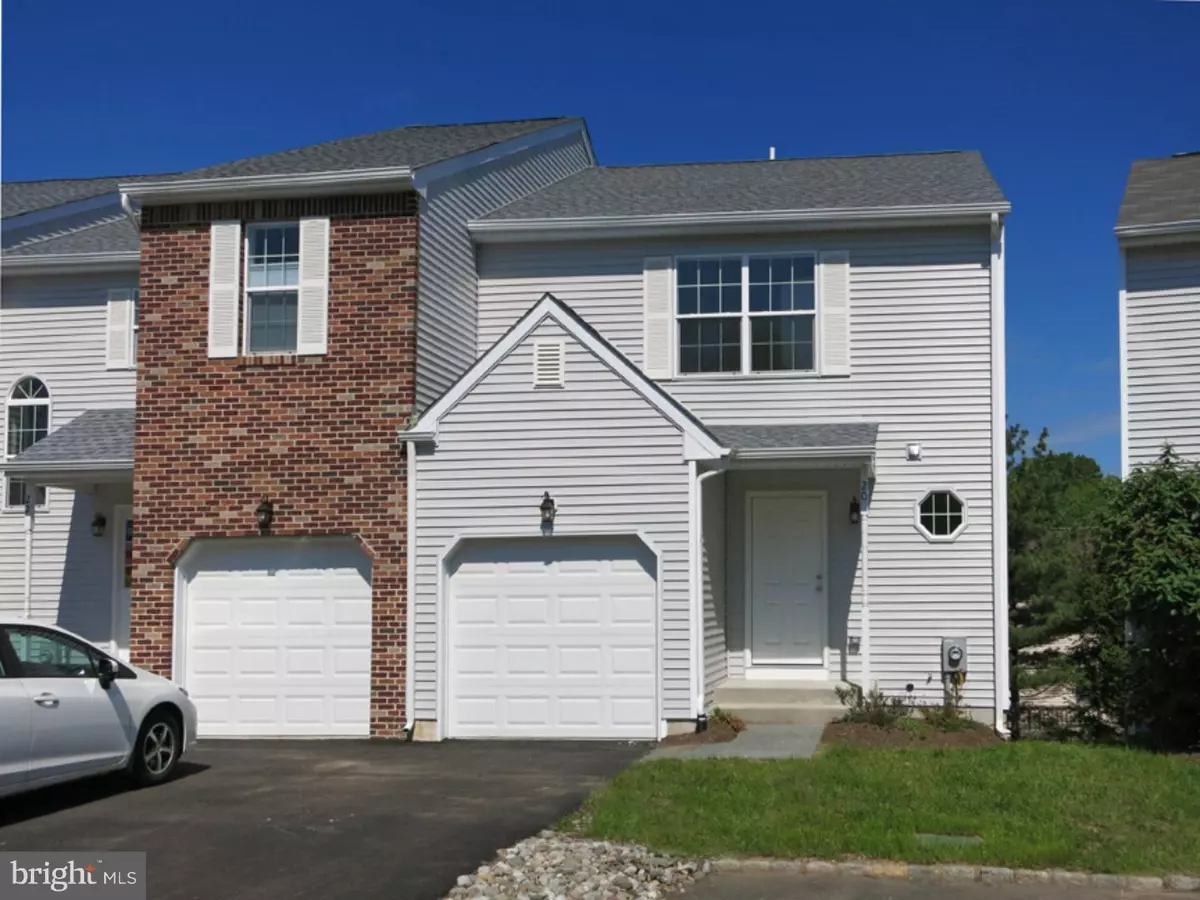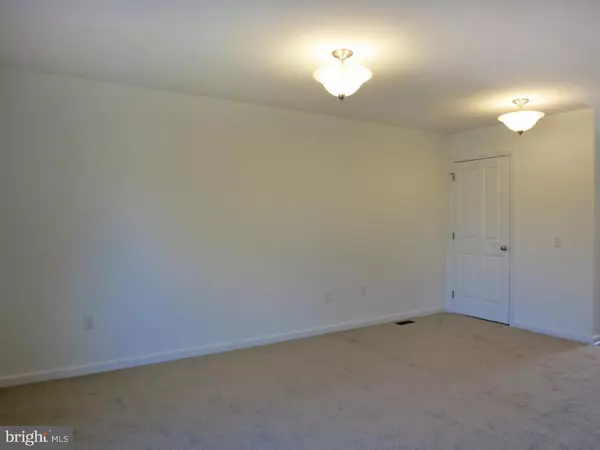$215,000
$225,000
4.4%For more information regarding the value of a property, please contact us for a free consultation.
2 Beds
2 Baths
1,364 SqFt
SOLD DATE : 10/07/2016
Key Details
Sold Price $215,000
Property Type Townhouse
Sub Type End of Row/Townhouse
Listing Status Sold
Purchase Type For Sale
Square Footage 1,364 sqft
Price per Sqft $157
Subdivision South Fork
MLS Listing ID 1003885829
Sold Date 10/07/16
Style Other
Bedrooms 2
Full Baths 1
Half Baths 1
HOA Fees $220/mo
HOA Y/N Y
Abv Grd Liv Area 1,364
Originating Board TREND
Year Built 2016
Annual Tax Amount $5,609
Tax Year 2016
Lot Size 1,650 Sqft
Acres 0.04
Lot Dimensions 22X75
Property Description
New construction in Ewing Township's South Fork Development. This brand new end unit townhome features an open floorplan, high ceilings, garage and adjacent additional parking for your guests. The welcoming foyer leads to a powder room, with vanity, a large coat closet, gar-age and a turned staircase. The living room is open to the dining room, with sliding glass doors to a deck. In the kitchen, is a stainless steel dishwasher, sink and stove with a pass-thru to the dinning room. Upstairs are two large bedrooms, both with vaulted ceilings and walk-in closets. An adjoining bath has a tile floor and a combination tub/shower. Off the second floor foyer is a convenient laundry room with shelving. The basement is ideal for finishing, with a tiled floor, 8 foot ceilings and sliding glass doors to the backyard. Conveniently located near routes 95 and 29, the airport and hospital.
Location
State NJ
County Mercer
Area Ewing Twp (21102)
Zoning R-TH
Rooms
Other Rooms Living Room, Dining Room, Primary Bedroom, Kitchen, Bedroom 1
Basement Full, Unfinished, Outside Entrance
Interior
Interior Features Ceiling Fan(s)
Hot Water Natural Gas
Heating Gas, Forced Air
Cooling None
Flooring Fully Carpeted
Equipment Dishwasher
Fireplace N
Window Features Energy Efficient
Appliance Dishwasher
Heat Source Natural Gas
Laundry Upper Floor
Exterior
Exterior Feature Deck(s)
Garage Spaces 3.0
Water Access N
Roof Type Pitched,Shingle
Accessibility None
Porch Deck(s)
Attached Garage 1
Total Parking Spaces 3
Garage Y
Building
Story 2
Foundation Concrete Perimeter
Sewer Public Sewer
Water Public
Architectural Style Other
Level or Stories 2
Additional Building Above Grade
Structure Type Cathedral Ceilings
New Construction Y
Schools
Elementary Schools Francis Lore
High Schools Ewing
School District Ewing Township Public Schools
Others
HOA Fee Include Common Area Maintenance,Snow Removal,Trash,Management
Senior Community No
Tax ID 02-00552-00095
Ownership Condominium
Acceptable Financing Conventional, VA
Listing Terms Conventional, VA
Financing Conventional,VA
Read Less Info
Want to know what your home might be worth? Contact us for a FREE valuation!

Our team is ready to help you sell your home for the highest possible price ASAP

Bought with Non Subscribing Member • Non Member Office

43777 Central Station Dr, Suite 390, Ashburn, VA, 20147, United States
GET MORE INFORMATION






