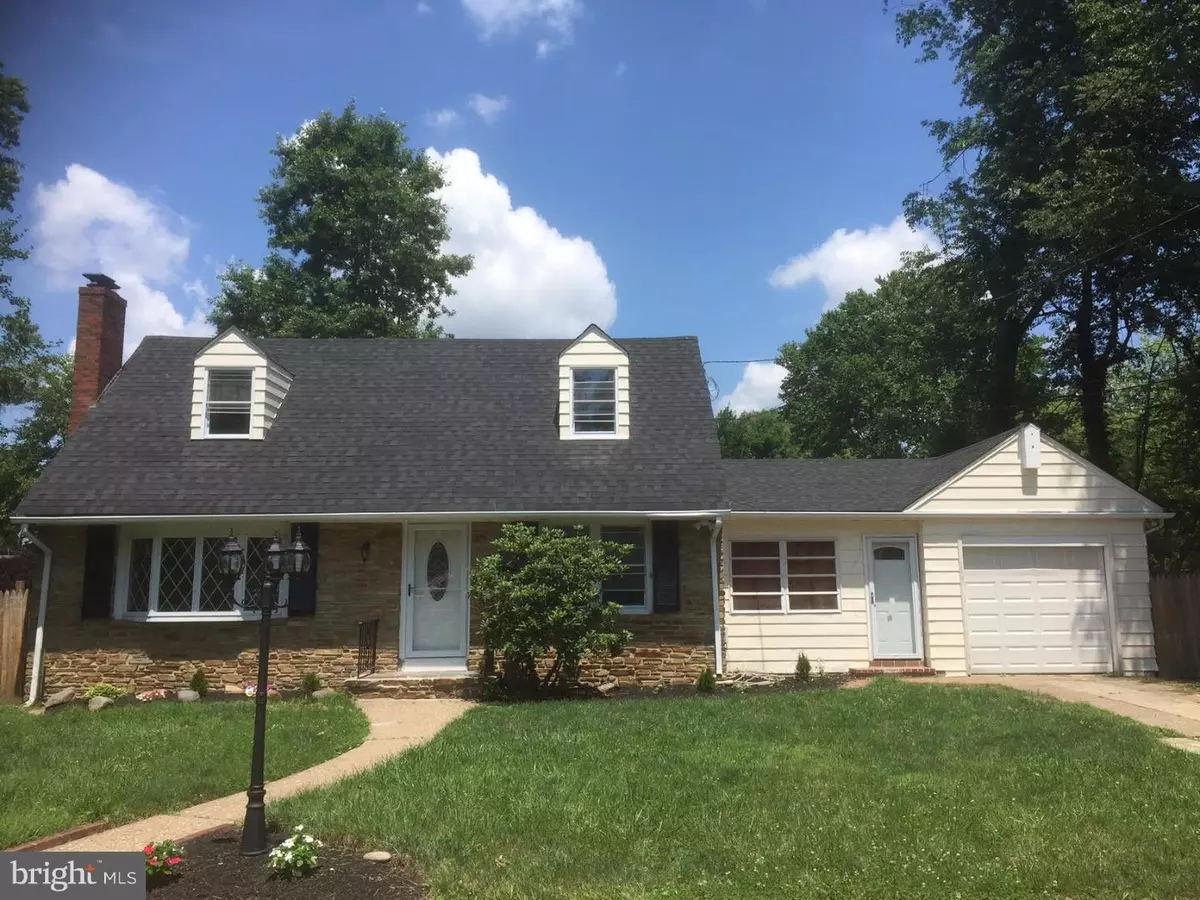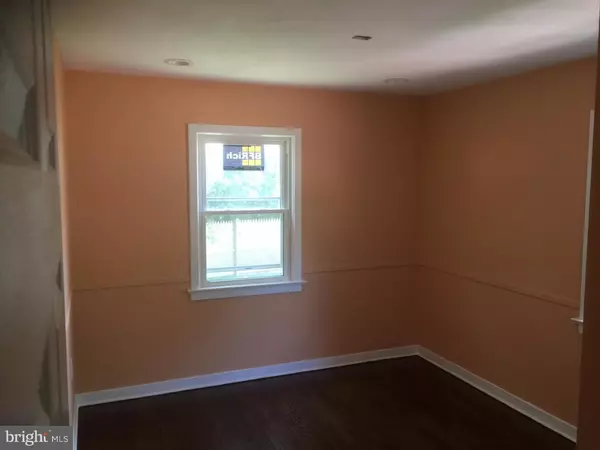$202,000
$219,900
8.1%For more information regarding the value of a property, please contact us for a free consultation.
3 Beds
2 Baths
1,704 SqFt
SOLD DATE : 11/28/2016
Key Details
Sold Price $202,000
Property Type Single Family Home
Sub Type Detached
Listing Status Sold
Purchase Type For Sale
Square Footage 1,704 sqft
Price per Sqft $118
Subdivision Glendale
MLS Listing ID 1003887017
Sold Date 11/28/16
Style Cape Cod
Bedrooms 3
Full Baths 2
HOA Y/N N
Abv Grd Liv Area 1,704
Originating Board TREND
Year Built 1950
Annual Tax Amount $7,129
Tax Year 2016
Lot Size 6,098 Sqft
Acres 0.14
Lot Dimensions 75X81
Property Description
Beautiful and completely renovated oversize cape on a quite cul-de-sac... Enter this beauty and become impressed with the alluring hardwood floors through out the entire home. The first floor features a spacious living room with a brick fire place, dining room, brand new kitchen with granite counter tops and brand new stainless steel appliances, bright sizable family room, brand new full bathroom, first floor bedroom, access to a vase outdoor patio and spectacular fence yard. The second floor features a spacious master bedroom, full brand new bathroom, third bedroom and keep in mind the beautiful hardwood flooring throughout the second floor. This beauty is move-in ready, just move in and enjoy what this amazing home has to offer... What are you waiting for? This one will not last long, call and make your showing appointment today!!! You will not be disappointed...
Location
State NJ
County Mercer
Area Ewing Twp (21102)
Zoning R-2
Rooms
Other Rooms Living Room, Dining Room, Primary Bedroom, Bedroom 2, Kitchen, Family Room, Bedroom 1
Basement Full, Unfinished
Interior
Hot Water Natural Gas
Heating Gas, Forced Air
Cooling Central A/C
Flooring Wood, Tile/Brick
Fireplaces Number 1
Fireplaces Type Brick
Fireplace Y
Window Features Bay/Bow,Energy Efficient,Replacement
Heat Source Natural Gas
Laundry Basement
Exterior
Exterior Feature Patio(s)
Garage Spaces 3.0
Fence Other
Utilities Available Cable TV
Water Access N
Accessibility None
Porch Patio(s)
Attached Garage 1
Total Parking Spaces 3
Garage Y
Building
Lot Description Cul-de-sac, Front Yard, Rear Yard
Story 2
Sewer Public Sewer
Water Public
Architectural Style Cape Cod
Level or Stories 2
Additional Building Above Grade
New Construction N
Schools
School District Ewing Township Public Schools
Others
Senior Community No
Tax ID 02-00440-00221
Ownership Fee Simple
Acceptable Financing Conventional, VA, FHA 203(b)
Listing Terms Conventional, VA, FHA 203(b)
Financing Conventional,VA,FHA 203(b)
Read Less Info
Want to know what your home might be worth? Contact us for a FREE valuation!

Our team is ready to help you sell your home for the highest possible price ASAP

Bought with Iris V Rodriguez • BHHS Fox & Roach Robbinsville RE

43777 Central Station Dr, Suite 390, Ashburn, VA, 20147, United States
GET MORE INFORMATION






