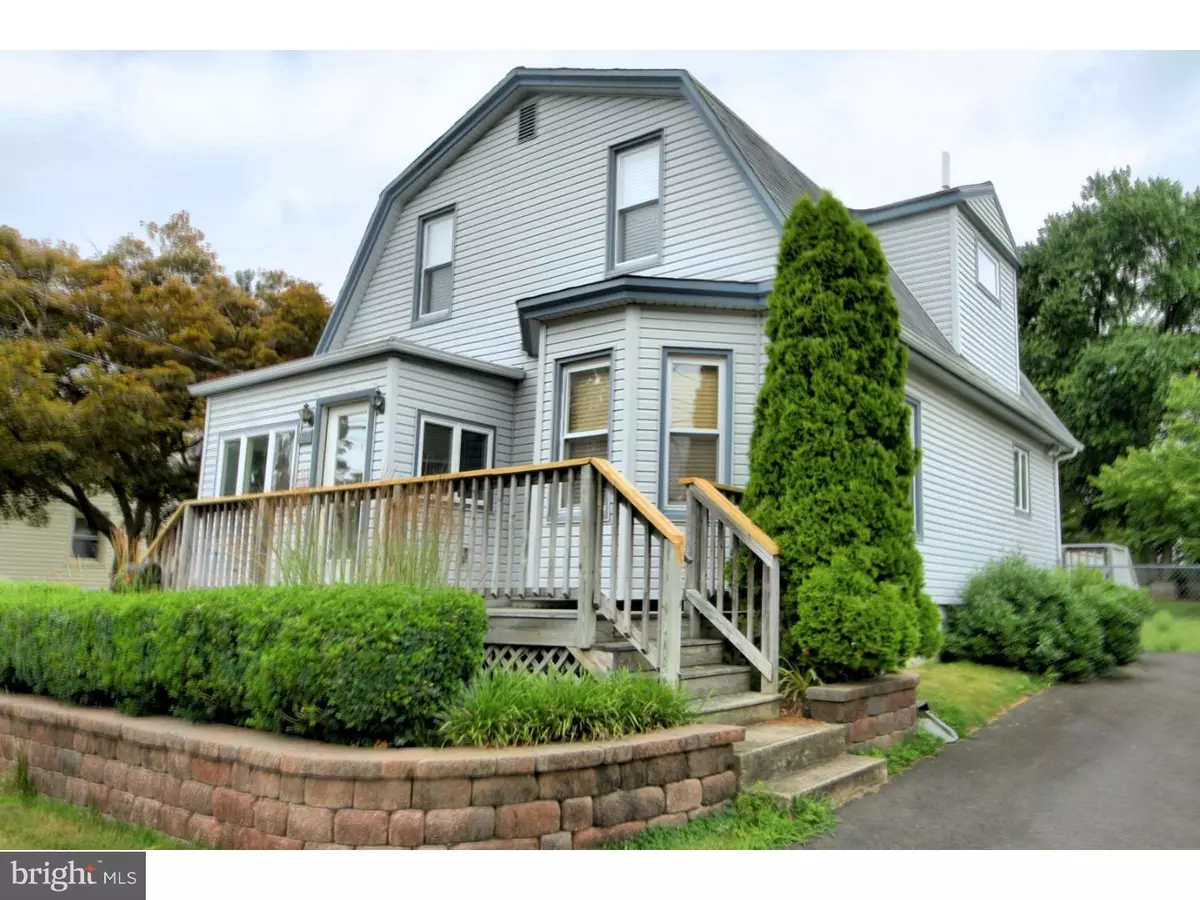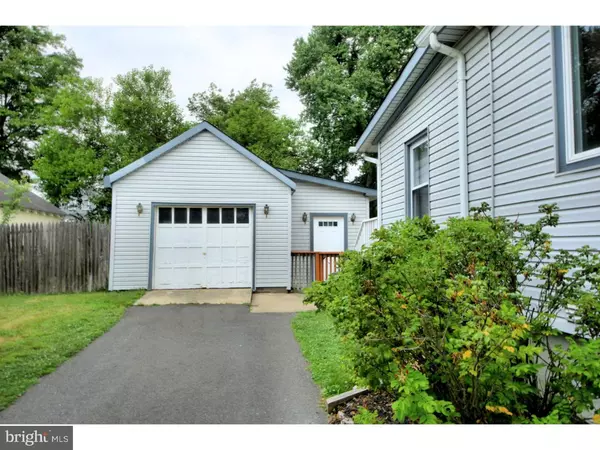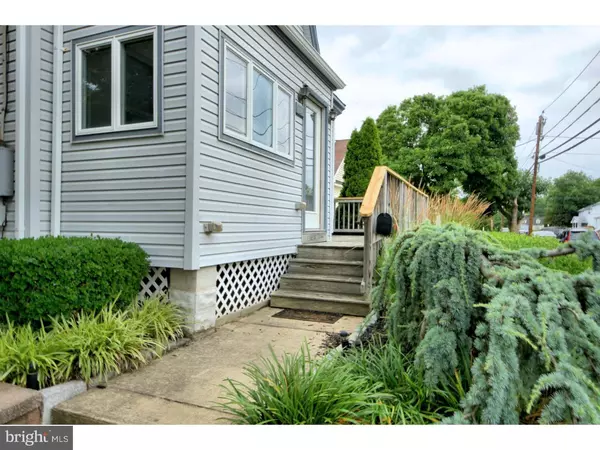$189,000
$196,500
3.8%For more information regarding the value of a property, please contact us for a free consultation.
3 Beds
2 Baths
1,650 SqFt
SOLD DATE : 09/30/2016
Key Details
Sold Price $189,000
Property Type Single Family Home
Sub Type Detached
Listing Status Sold
Purchase Type For Sale
Square Footage 1,650 sqft
Price per Sqft $114
Subdivision Prospect Heights
MLS Listing ID 1003887227
Sold Date 09/30/16
Style Colonial
Bedrooms 3
Full Baths 2
HOA Y/N N
Abv Grd Liv Area 1,650
Originating Board TREND
Year Built 1910
Annual Tax Amount $5,740
Tax Year 2015
Lot Size 10,000 Sqft
Acres 0.23
Lot Dimensions 80X125
Property Description
Don't miss this Light, Bright and UPDATED 2/3* Bedroom Home with 2 Full Baths and a Detached Oversized 1 Car Garage complete with Workshop Area and 2 Driveways...one on each side of the home...Never worry about parking or juggling multiple cars! This INCREDIBLY PRICED Single Family Home is a Perfect Townhouse Alternative!! Enter through the Enclosed Porch and through the Newer Etched Glass Door into the LR complete with Hardwood Flooring. The HW Floors flow through the Arched Doorway into the Family Room/Playroom with Bay Front Window. The Beautiful Renovated Kitchen features 42" Wood Cabinetry, Granite Counters, Island and Breakfast Bar, Pendant Lighting, Cooktop and Double Wall Ovens, Dishwasher and Sliding Doors leading to a Large Beautiful Deck. Adjacent is the Comfortable Dining Room and Mudroom with an Alternative Door to the Deck and Yard. The Second Floor Features 2 Generously-sized Bedrooms with multiple Closets, a Large Full Bathroom and a Small Possible "Nursery" or "Office" currently being used as a Walk-in Closet. Furnace and A/C are 2 years old. The Private Yard and Deck complete with Swing Set will serve to entertain and please residents and guests of all ages!!! This one should not be missed!!
Location
State NJ
County Mercer
Area Ewing Twp (21102)
Zoning R-2
Rooms
Other Rooms Living Room, Dining Room, Primary Bedroom, Bedroom 2, Kitchen, Family Room, Bedroom 1, Other, Attic
Basement Full, Unfinished
Interior
Interior Features Kitchen - Island, Butlers Pantry, Ceiling Fan(s), Attic/House Fan, Breakfast Area
Hot Water Natural Gas
Heating Gas, Forced Air
Cooling Central A/C
Flooring Wood, Fully Carpeted
Equipment Cooktop, Oven - Wall, Dishwasher, Built-In Microwave
Fireplace N
Window Features Bay/Bow,Replacement
Appliance Cooktop, Oven - Wall, Dishwasher, Built-In Microwave
Heat Source Natural Gas
Laundry Basement
Exterior
Exterior Feature Deck(s), Porch(es)
Parking Features Oversized
Garage Spaces 1.0
Utilities Available Cable TV
Water Access N
Accessibility None
Porch Deck(s), Porch(es)
Total Parking Spaces 1
Garage Y
Building
Story 2
Sewer Public Sewer
Water Public
Architectural Style Colonial
Level or Stories 2
Additional Building Above Grade
New Construction N
Schools
School District Ewing Township Public Schools
Others
Senior Community No
Tax ID 02-00051-00225
Ownership Fee Simple
Security Features Security System
Acceptable Financing Conventional
Listing Terms Conventional
Financing Conventional
Read Less Info
Want to know what your home might be worth? Contact us for a FREE valuation!

Our team is ready to help you sell your home for the highest possible price ASAP

Bought with Jane Belger • RE/MAX Tri County

43777 Central Station Dr, Suite 390, Ashburn, VA, 20147, United States
GET MORE INFORMATION






