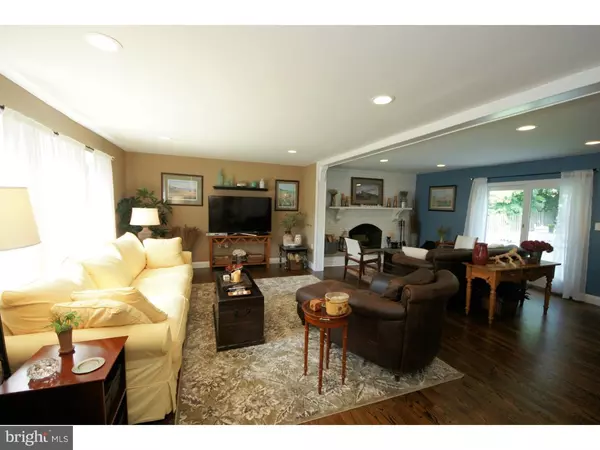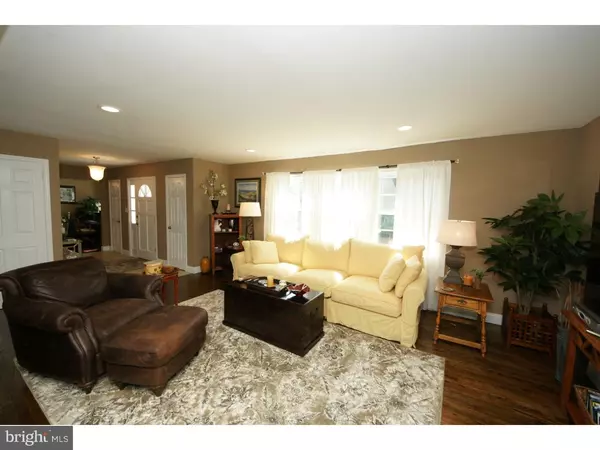$375,000
$379,000
1.1%For more information regarding the value of a property, please contact us for a free consultation.
4 Beds
3 Baths
2,337 SqFt
SOLD DATE : 09/29/2016
Key Details
Sold Price $375,000
Property Type Single Family Home
Sub Type Detached
Listing Status Sold
Purchase Type For Sale
Square Footage 2,337 sqft
Price per Sqft $160
Subdivision Mountainview
MLS Listing ID 1003887815
Sold Date 09/29/16
Style Colonial
Bedrooms 4
Full Baths 3
HOA Y/N N
Abv Grd Liv Area 2,337
Originating Board TREND
Year Built 1981
Annual Tax Amount $12,616
Tax Year 2015
Lot Size 0.574 Acres
Acres 0.57
Lot Dimensions 125X200
Property Description
Purchase, unpack, and relax! This pristine turnkey 4-bedroom, 3-bath Colonial home has been completely renovated from top to bottom. Pride in ownership is clearly evident by the current owner's investment in a multitude of smart improvements. Many notable upgrades include a new high-efficient air conditioning system, new water heater, new electrical panel, new state-of-the art programmable thermostat, new double-pane windows and new energy-efficient ceiling fans in all bedrooms. No compromising with this renovation?this beautiful home boasts an open floor plan, which is ideal for comfortable everyday living, as well as year-round entertaining. The main living area offers an expansive living room/great room (showcasing a stunning brick wood-burning fireplace), well-lit dining room, and a spectacular new kitchen with custom cabinets, granite counter tops and stainless steel appliances that will truly delight the most discriminating chef of the family. The open concept of this updated home offers great flow, sightlines, natural light and is the perfect floor plan for today's modern family. Also on this level, you will find a full bathroom/laundry area along with a main floor bedroom. This bedroom, which is ideal for overnight guests, can easily be converted to an office or playroom. Outdoor living on this half-plus acre lot is accessible by a double set of slider doors that lead to the expansive, new deck (bordered by lovely rock gardens). Relax and enjoy outdoor entertainment in a tranquil setting with large open space and fenced-in yard. The second floor is home to an impressive master bedroom suite with sitting room, stunning new spa-like bathroom, and walk-in closet. You will also find 2 additional ample-sized bedrooms and a shared full bathroom on the upper level. Both living levels offer beautiful hardwood flooring, neutral colors, tasteful design, and decorator touches. The full basement can be easily finished to suit your needs. Nestled in the desirable community of Mountainview (sidewalks/streetlights/parks), this commuter-friendly location is accessible to major highways (I-95/I-295/Rt. 29/Rt. 31), airports, and train stations. This property shows like a model home?schedule your showing today?it WILL SELL quickly!
Location
State NJ
County Mercer
Area Ewing Twp (21102)
Zoning R-1
Rooms
Other Rooms Living Room, Dining Room, Primary Bedroom, Bedroom 2, Bedroom 3, Kitchen, Family Room, Bedroom 1, Attic
Basement Full, Unfinished
Interior
Interior Features Primary Bath(s), Kitchen - Island, Butlers Pantry, Ceiling Fan(s), Attic/House Fan, Breakfast Area
Hot Water Natural Gas
Heating Gas, Forced Air
Cooling Central A/C
Flooring Wood, Tile/Brick
Fireplaces Number 1
Fireplaces Type Brick
Equipment Cooktop, Built-In Range, Dishwasher, Refrigerator
Fireplace Y
Appliance Cooktop, Built-In Range, Dishwasher, Refrigerator
Heat Source Natural Gas
Laundry Main Floor
Exterior
Exterior Feature Deck(s)
Parking Features Inside Access
Garage Spaces 5.0
Fence Other
Utilities Available Cable TV
Water Access N
Accessibility None
Porch Deck(s)
Attached Garage 2
Total Parking Spaces 5
Garage Y
Building
Story 2
Sewer Public Sewer
Water Public
Architectural Style Colonial
Level or Stories 2
Additional Building Above Grade
New Construction N
Schools
Elementary Schools Francis Lore
Middle Schools Gilmore J Fisher
High Schools Ewing
School District Ewing Township Public Schools
Others
Senior Community No
Tax ID 02-00573-00018
Ownership Fee Simple
Read Less Info
Want to know what your home might be worth? Contact us for a FREE valuation!

Our team is ready to help you sell your home for the highest possible price ASAP

Bought with Diane M Kern • Smires & Associates

43777 Central Station Dr, Suite 390, Ashburn, VA, 20147, United States
GET MORE INFORMATION






