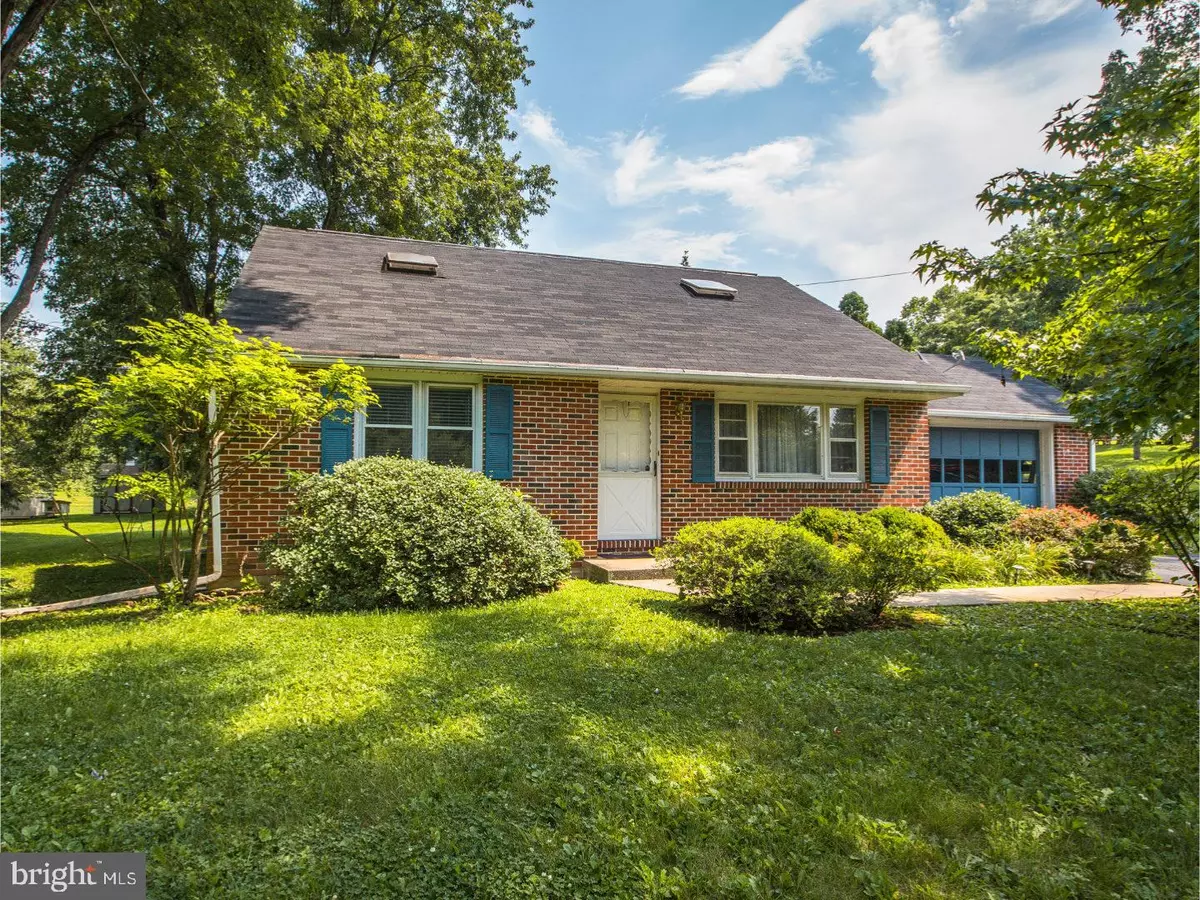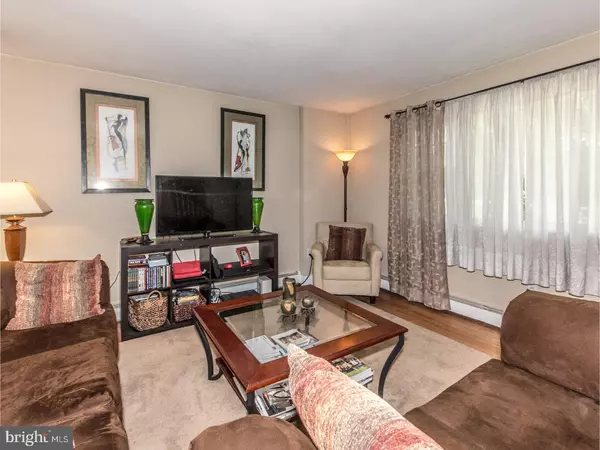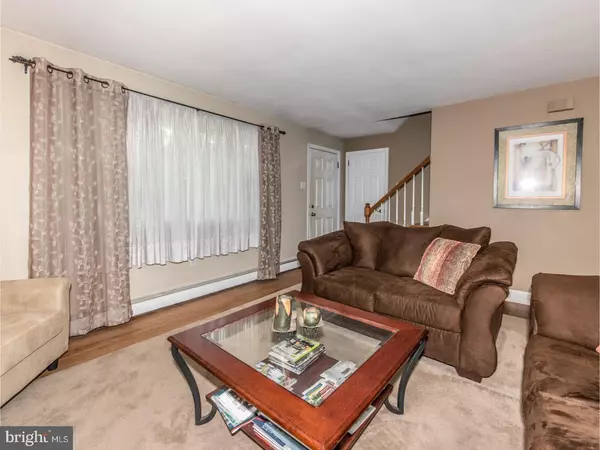$170,000
$185,000
8.1%For more information regarding the value of a property, please contact us for a free consultation.
3 Beds
1 Bath
1,446 SqFt
SOLD DATE : 11/28/2017
Key Details
Sold Price $170,000
Property Type Single Family Home
Sub Type Detached
Listing Status Sold
Purchase Type For Sale
Square Footage 1,446 sqft
Price per Sqft $117
Subdivision Randy Run
MLS Listing ID 1000279595
Sold Date 11/28/17
Style Cape Cod
Bedrooms 3
Full Baths 1
HOA Y/N N
Abv Grd Liv Area 1,446
Originating Board TREND
Year Built 1968
Annual Tax Amount $4,884
Tax Year 2017
Lot Size 0.450 Acres
Acres 0.45
Lot Dimensions 111
Property Description
Cozy and charming home with lots of space in the backyard for entertaining, relaxing, or enjoying the view. From the moment you pull into the driveway, this house is loaded with charm. Enter into a nicely sized TV/living room with a cut out window. The space flows through to a large light filled eat in kitchen with Pergo flooring and sliders to the lush backyard, containing a paver patio and built in grill for summer barbeques. The renovated hall bath is a plus for someone who wants to move right in and enjoy the space. Two large bedrooms on the first floor make for ease of living. The second floor has an additional bedroom(s) which could be used as an office, playroom or den, depending on the needs of the owner(s). The basement could also be finished to add additional space. Hardwood flooring throughout, a one car garage, and lovely outdoor yard make this the perfect home for the discriminating buyer. Close to the shopping, transportation, schools, and the Philadelphia Premium Outlets. This lovely home is a must see.
Location
State PA
County Montgomery
Area Lower Pottsgrove Twp (10642)
Zoning R2
Rooms
Other Rooms Living Room, Primary Bedroom, Bedroom 2, Kitchen, Family Room, Bedroom 1, Other
Basement Full, Unfinished
Interior
Interior Features Skylight(s), Ceiling Fan(s), Kitchen - Eat-In
Hot Water Oil
Cooling Wall Unit
Fireplace N
Heat Source Oil
Laundry Basement
Exterior
Exterior Feature Patio(s)
Garage Inside Access
Garage Spaces 4.0
Utilities Available Cable TV
Water Access N
Roof Type Pitched,Shingle
Accessibility None
Porch Patio(s)
Total Parking Spaces 4
Garage N
Building
Lot Description Level, Open
Story 2
Sewer Public Sewer
Water Well
Architectural Style Cape Cod
Level or Stories 2
Additional Building Above Grade
New Construction N
Schools
Middle Schools Pottsgrove
High Schools Pottsgrove Senior
School District Pottsgrove
Others
Senior Community No
Tax ID 42-00-00604-002
Ownership Fee Simple
Acceptable Financing Conventional, FHA 203(b)
Listing Terms Conventional, FHA 203(b)
Financing Conventional,FHA 203(b)
Read Less Info
Want to know what your home might be worth? Contact us for a FREE valuation!

Our team is ready to help you sell your home for the highest possible price ASAP

Bought with Debra A Buzbee-Ross • Coldwell Banker Realty

43777 Central Station Dr, Suite 390, Ashburn, VA, 20147, United States
GET MORE INFORMATION






