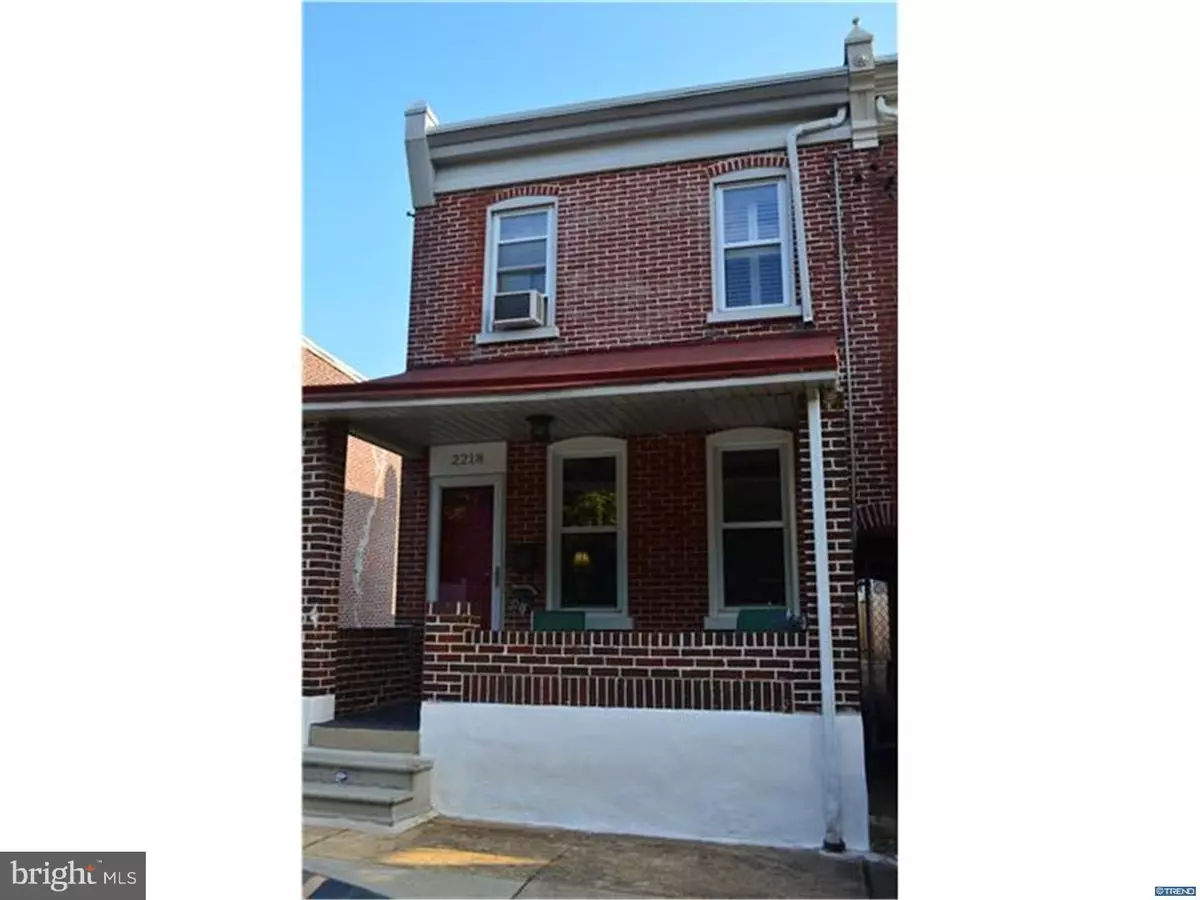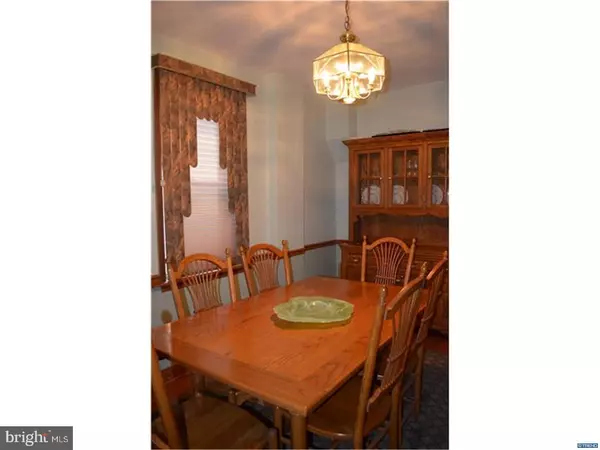$165,000
$184,000
10.3%For more information regarding the value of a property, please contact us for a free consultation.
3 Beds
2 Baths
3,485 Sqft Lot
SOLD DATE : 10/26/2017
Key Details
Sold Price $165,000
Property Type Townhouse
Sub Type Interior Row/Townhouse
Listing Status Sold
Purchase Type For Sale
Subdivision Wilm #24
MLS Listing ID 1000325129
Sold Date 10/26/17
Style Colonial
Bedrooms 3
Full Baths 2
HOA Y/N N
Originating Board TREND
Year Built 1910
Annual Tax Amount $1,647
Tax Year 2016
Lot Size 3,485 Sqft
Acres 0.08
Lot Dimensions 95X36
Property Description
Wonderfully updated and maintained 3BR, 2BA townhome with a large fenced yard and a double lot! Upon entering you will immediately notice the beautiful gleaming hardwood floors throughout the first floor as well as the oversized living room with charming brick wall that leads to the formal dining room. Gorgeous renovated kitchen with cherry cabinets, granite counters and tile backsplash and the full bathroom with combined laundry room complete the 1st floor. Upstairs has 3 nice sized bedrooms, new carpet, neutral paint and an updated full bathroom. A large unfinished basement is perfect for storage. Recent Updates include Hardwood Floors (2010), Roof (2000), HVAC (2008), New kitchen/bath 1st floor (2010). Conveniently located within walking distance to shopping, banking, restaurants, and many great amenities offered in the Trolley Square area! Schedule Today!
Location
State DE
County New Castle
Area Wilmington (30906)
Zoning 26R-3
Rooms
Other Rooms Living Room, Dining Room, Primary Bedroom, Bedroom 2, Kitchen, Bedroom 1, Laundry, Other
Basement Full
Interior
Interior Features Stall Shower
Hot Water Electric
Heating Forced Air
Cooling Wall Unit
Fireplace N
Window Features Replacement
Heat Source Oil
Laundry Main Floor
Exterior
Exterior Feature Porch(es), Breezeway
Garage Spaces 3.0
Waterfront N
Water Access N
Accessibility None
Porch Porch(es), Breezeway
Total Parking Spaces 3
Garage N
Building
Lot Description Level, Open, Front Yard, Rear Yard, SideYard(s), Subdivision Possible
Story 2
Sewer Public Sewer
Water Public
Architectural Style Colonial
Level or Stories 2
Structure Type 9'+ Ceilings
New Construction N
Schools
School District Red Clay Consolidated
Others
Senior Community No
Tax ID 26-026.10-162
Ownership Fee Simple
Acceptable Financing Conventional, VA, FHA 203(b), USDA
Listing Terms Conventional, VA, FHA 203(b), USDA
Financing Conventional,VA,FHA 203(b),USDA
Read Less Info
Want to know what your home might be worth? Contact us for a FREE valuation!

Our team is ready to help you sell your home for the highest possible price ASAP

Bought with Diane Salvatore • Patterson-Schwartz-Hockessin

43777 Central Station Dr, Suite 390, Ashburn, VA, 20147, United States
GET MORE INFORMATION






