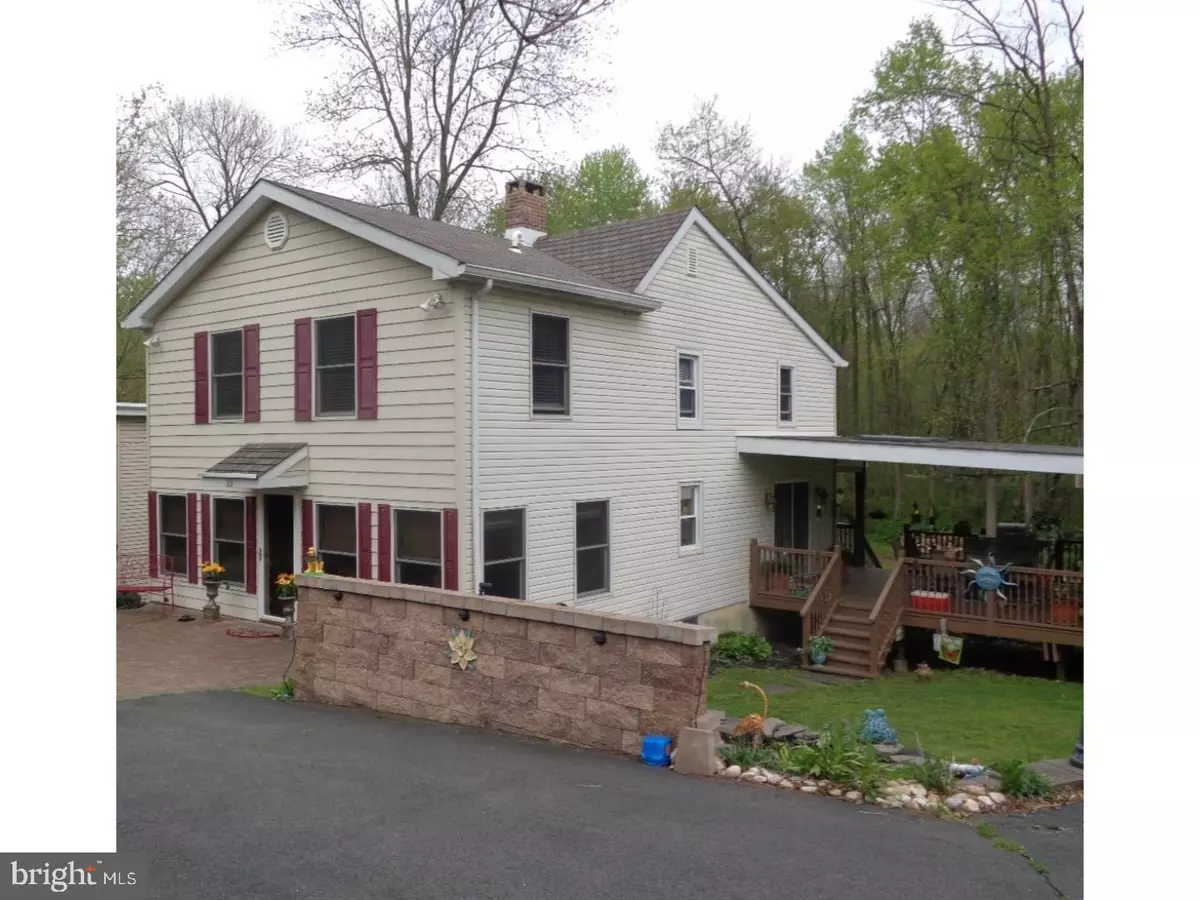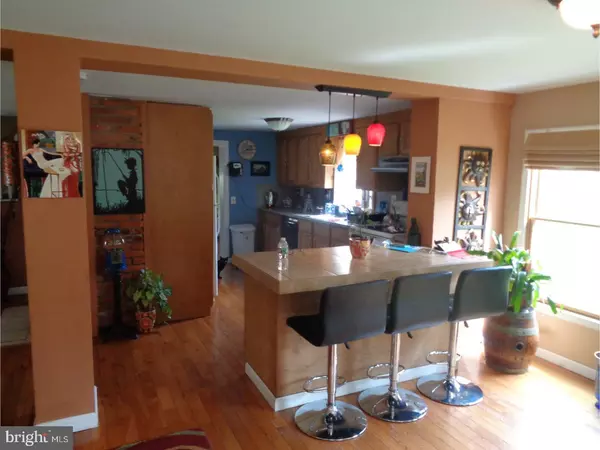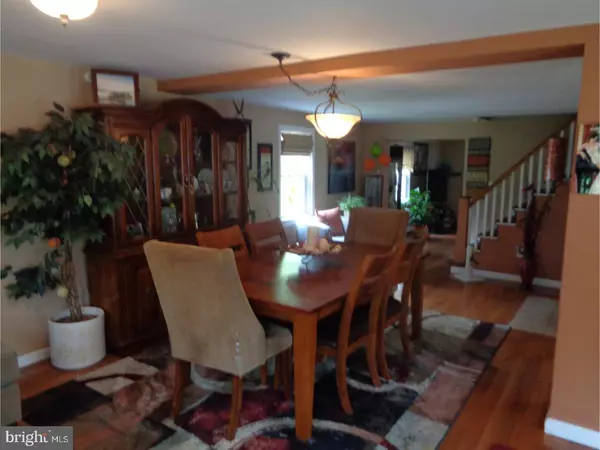$266,500
$269,900
1.3%For more information regarding the value of a property, please contact us for a free consultation.
3 Beds
1 Bath
1,960 SqFt
SOLD DATE : 11/30/2017
Key Details
Sold Price $266,500
Property Type Single Family Home
Sub Type Detached
Listing Status Sold
Purchase Type For Sale
Square Footage 1,960 sqft
Price per Sqft $135
Subdivision None Available
MLS Listing ID 1000339875
Sold Date 11/30/17
Style Colonial
Bedrooms 3
Full Baths 1
HOA Y/N N
Abv Grd Liv Area 1,960
Originating Board TREND
Year Built 1770
Annual Tax Amount $9,348
Tax Year 2016
Lot Size 0.501 Acres
Acres 0.5
Lot Dimensions 208X105
Property Description
Want to live in a quaint village on almost an acre lot facing the woods, yet be able to jump on the Turnpike and Interstate in only minutes? This is the one historic home located in the Crosswicks section of Chesterfield. Expanded and updated with modern conveniences. Hardwood floor on lower level. Expanded Kitchen and Dining Room. Large Living Room with French doors leading to a sizable deck with Jacuzzi with covered patio top. Huge Master Bedroom, newer roof, hot water heater, newer Pella & Anderson windows (all within 5 years) Franklin, wood burning stove, 2.5 car detached garage for hobbyist or workman, and a beautiful coy pond.
Location
State NJ
County Burlington
Area Chesterfield Twp (20307)
Zoning RES
Rooms
Other Rooms Living Room, Dining Room, Primary Bedroom, Bedroom 2, Kitchen, Bedroom 1
Basement Partial, Unfinished
Interior
Interior Features Kitchen - Eat-In
Hot Water Natural Gas
Heating Hot Water, Baseboard - Hot Water
Cooling Wall Unit
Fireplaces Number 1
Fireplaces Type Brick
Fireplace Y
Heat Source Natural Gas
Laundry Basement
Exterior
Exterior Feature Deck(s), Patio(s)
Garage Spaces 5.0
Water Access N
Accessibility None
Porch Deck(s), Patio(s)
Total Parking Spaces 5
Garage N
Building
Story 2
Sewer Public Sewer
Water Public
Architectural Style Colonial
Level or Stories 2
Additional Building Above Grade
New Construction N
Schools
Elementary Schools Chesterfield
School District Chesterfield Township Public Schools
Others
Senior Community No
Tax ID 07-00301-00002
Ownership Fee Simple
Read Less Info
Want to know what your home might be worth? Contact us for a FREE valuation!

Our team is ready to help you sell your home for the highest possible price ASAP

Bought with Angela Anthony • ERA Central Realty Group - Cream Ridge

43777 Central Station Dr, Suite 390, Ashburn, VA, 20147, United States
GET MORE INFORMATION






