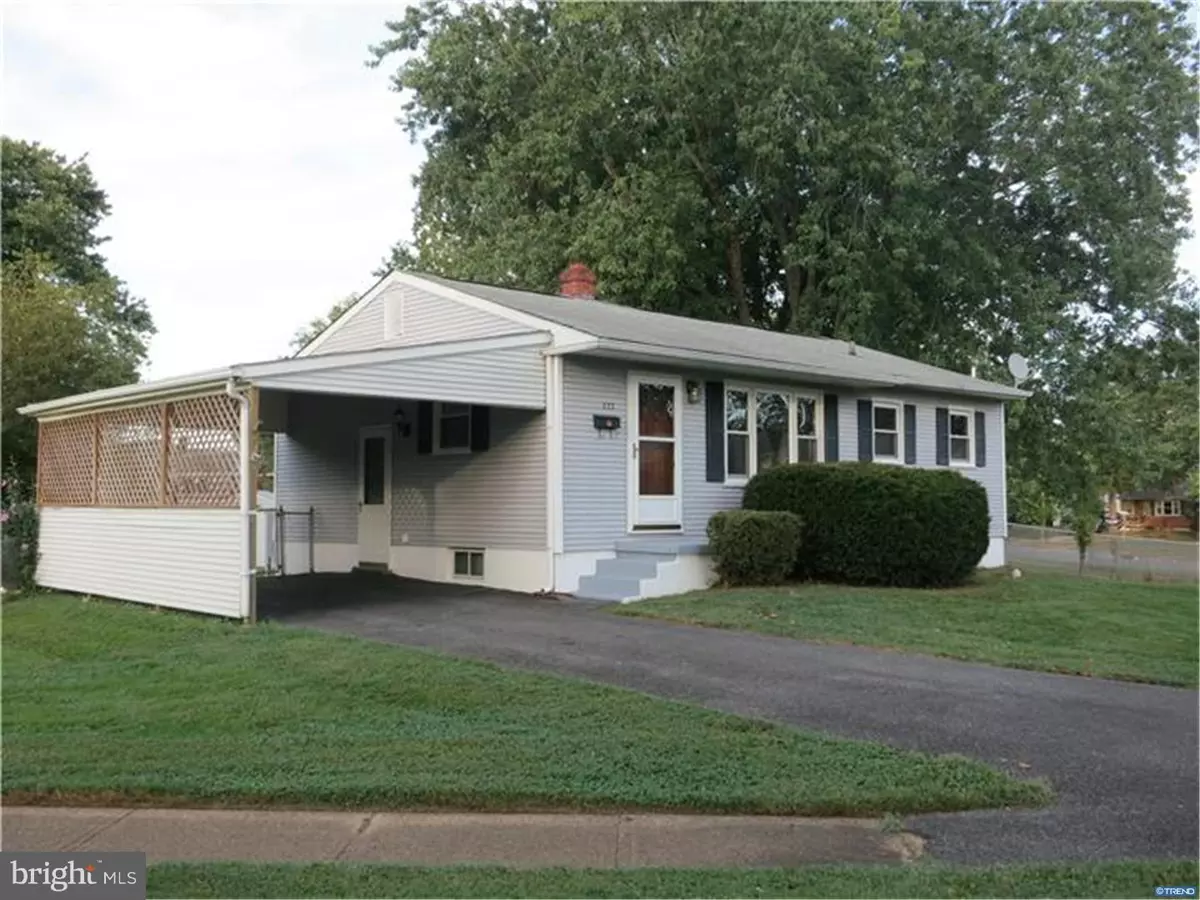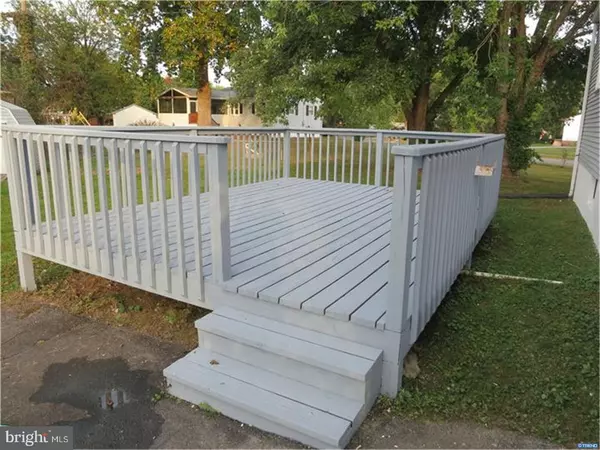$177,000
$179,000
1.1%For more information regarding the value of a property, please contact us for a free consultation.
3 Beds
2 Baths
0.32 Acres Lot
SOLD DATE : 11/29/2017
Key Details
Sold Price $177,000
Property Type Single Family Home
Sub Type Detached
Listing Status Sold
Purchase Type For Sale
Subdivision Harmony Hills
MLS Listing ID 1001204307
Sold Date 11/29/17
Style Ranch/Rambler
Bedrooms 3
Full Baths 2
HOA Y/N N
Originating Board TREND
Year Built 1960
Annual Tax Amount $1,452
Tax Year 2016
Lot Size 0.320 Acres
Acres 0.32
Lot Dimensions 85.7 X 125
Property Description
This 3 bedrooms, 2 full bath Ranch house with carport and partially finished basement is situated on a large fenced corner lot. Yard includes a detached deck and nice newer shed. Inside boasts fresh paint on main level and new carpet in the living room. A gas fireplace/heater has been added to the large family room in the basement. Sewer line from house to road replaced (2013), central air (2011), gas furnace (2007), electric panel (2002), sump pit added, and replacement windows (except basement). 1 yr Home Warranty included.
Location
State DE
County New Castle
Area Newark/Glasgow (30905)
Zoning NC6.5
Rooms
Other Rooms Living Room, Primary Bedroom, Bedroom 2, Kitchen, Family Room, Bedroom 1, Other, Attic
Basement Full, Drainage System
Interior
Interior Features Butlers Pantry, Ceiling Fan(s), Kitchen - Eat-In
Hot Water Natural Gas
Heating Gas, Forced Air
Cooling Central A/C
Flooring Wood, Vinyl
Fireplaces Number 1
Fireplaces Type Gas/Propane
Fireplace Y
Window Features Replacement
Heat Source Natural Gas
Laundry Basement
Exterior
Exterior Feature Deck(s)
Garage Spaces 2.0
Fence Other
Water Access N
Accessibility None
Porch Deck(s)
Total Parking Spaces 2
Garage N
Building
Lot Description Corner
Story 1
Foundation Brick/Mortar
Sewer Public Sewer
Water Public
Architectural Style Ranch/Rambler
Level or Stories 1
New Construction N
Schools
School District Christina
Others
Senior Community No
Tax ID 09-017.10-153
Ownership Fee Simple
Acceptable Financing Conventional, VA, FHA 203(b)
Listing Terms Conventional, VA, FHA 203(b)
Financing Conventional,VA,FHA 203(b)
Read Less Info
Want to know what your home might be worth? Contact us for a FREE valuation!

Our team is ready to help you sell your home for the highest possible price ASAP

Bought with Victor A Koveleski • Long & Foster Real Estate, Inc.

43777 Central Station Dr, Suite 390, Ashburn, VA, 20147, United States
GET MORE INFORMATION






