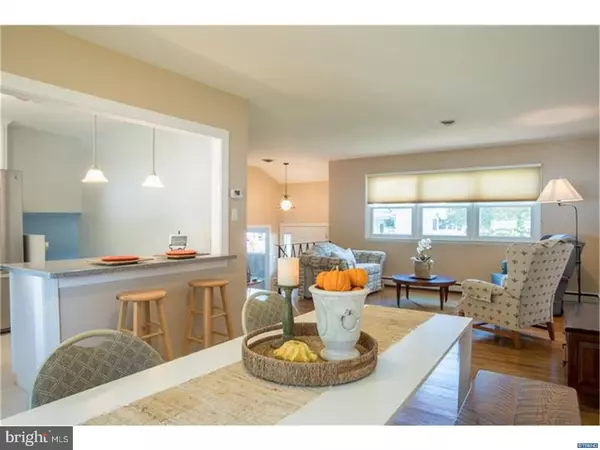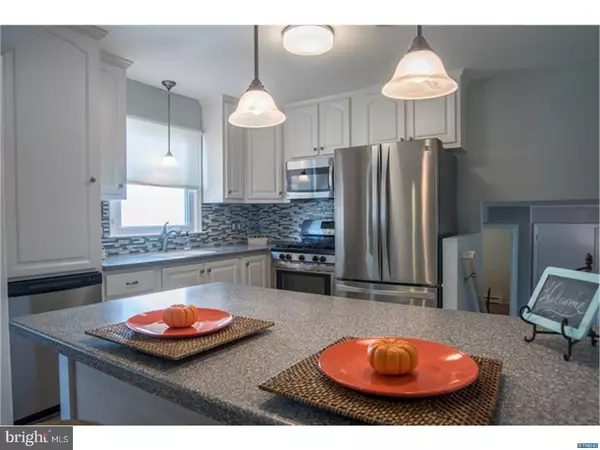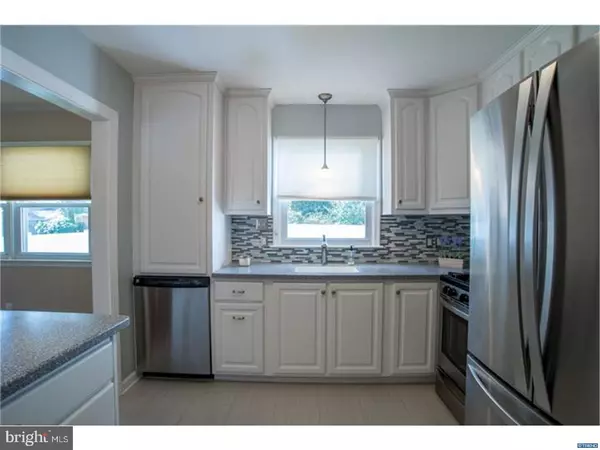$255,000
$255,000
For more information regarding the value of a property, please contact us for a free consultation.
4 Beds
2 Baths
1,850 SqFt
SOLD DATE : 11/15/2017
Key Details
Sold Price $255,000
Property Type Single Family Home
Sub Type Detached
Listing Status Sold
Purchase Type For Sale
Square Footage 1,850 sqft
Price per Sqft $137
Subdivision Meadowood
MLS Listing ID 1001204547
Sold Date 11/15/17
Style Traditional,Split Level
Bedrooms 4
Full Baths 1
Half Baths 1
HOA Fees $2/ann
HOA Y/N Y
Abv Grd Liv Area 1,850
Originating Board TREND
Year Built 1962
Annual Tax Amount $1,906
Tax Year 2016
Lot Size 6,970 Sqft
Acres 0.16
Lot Dimensions 65X110
Property Description
This spacious split level home features a remodeled kitchen with corian counters, 42 inch cabinets and new stainless steel appliances. An extended snack bar creates a casual and comfortable entertaining spot in between the dining room and kitchen. Other noteworthy updates are the newly re finished hardwoods throughout the main and upper levels, fresh paint, remodeled master and half baths, newer windows, siding and roof. Be ready to impress family and friends with this exceptional three season room adding plenty of extra living space. Enjoy your morning latte overlooking a large private backyard just perfect for family gatherings, gardening or your favorite pet. Adding great value to this home, is the 6ft white vinyl fence installed in 2015. This well maintained home is located in the popular Meadowood Community and the Red Clay School District. This one is too good to last.
Location
State DE
County New Castle
Area Newark/Glasgow (30905)
Zoning NC6.5
Rooms
Other Rooms Living Room, Dining Room, Primary Bedroom, Bedroom 2, Bedroom 3, Kitchen, Family Room, Bedroom 1
Basement Full, Unfinished
Interior
Interior Features Kitchen - Island, Ceiling Fan(s), Breakfast Area
Hot Water Natural Gas, Instant Hot Water
Heating Gas, Hot Water
Cooling Central A/C
Flooring Wood, Fully Carpeted, Tile/Brick
Equipment Built-In Range, Oven - Self Cleaning, Dishwasher, Disposal
Fireplace N
Window Features Replacement
Appliance Built-In Range, Oven - Self Cleaning, Dishwasher, Disposal
Heat Source Natural Gas
Laundry Basement
Exterior
Exterior Feature Porch(es)
Parking Features Inside Access, Garage Door Opener
Garage Spaces 4.0
Fence Other
Utilities Available Cable TV
Water Access N
Roof Type Shingle
Accessibility None
Porch Porch(es)
Attached Garage 1
Total Parking Spaces 4
Garage Y
Building
Story Other
Foundation Concrete Perimeter
Sewer Public Sewer
Water Public
Architectural Style Traditional, Split Level
Level or Stories Other
Additional Building Above Grade
New Construction N
Schools
School District Red Clay Consolidated
Others
HOA Fee Include Common Area Maintenance,Snow Removal
Senior Community No
Tax ID 0805510122
Ownership Fee Simple
Acceptable Financing Conventional, VA, FHA 203(b)
Listing Terms Conventional, VA, FHA 203(b)
Financing Conventional,VA,FHA 203(b)
Read Less Info
Want to know what your home might be worth? Contact us for a FREE valuation!

Our team is ready to help you sell your home for the highest possible price ASAP

Bought with Alison Lupinek • Patterson-Schwartz-Middletown

43777 Central Station Dr, Suite 390, Ashburn, VA, 20147, United States
GET MORE INFORMATION






