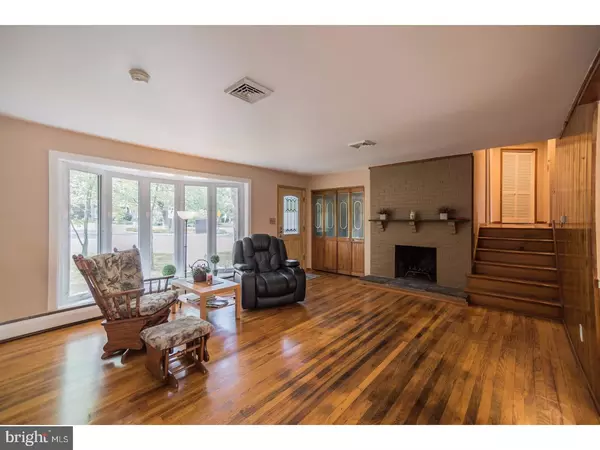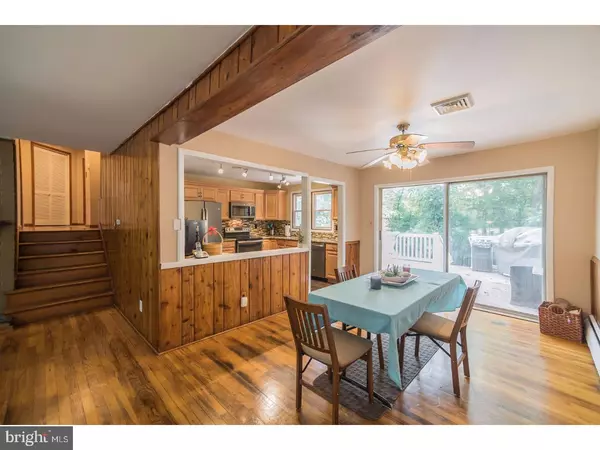$230,000
$250,000
8.0%For more information regarding the value of a property, please contact us for a free consultation.
4 Beds
2 Baths
2,429 SqFt
SOLD DATE : 12/13/2017
Key Details
Sold Price $230,000
Property Type Single Family Home
Sub Type Detached
Listing Status Sold
Purchase Type For Sale
Square Footage 2,429 sqft
Price per Sqft $94
Subdivision Lakes
MLS Listing ID 1001208893
Sold Date 12/13/17
Style Colonial,Split Level
Bedrooms 4
Full Baths 2
HOA Fees $35/ann
HOA Y/N Y
Abv Grd Liv Area 2,429
Originating Board TREND
Year Built 1954
Annual Tax Amount $8,659
Tax Year 2016
Lot Size 9,932 Sqft
Acres 0.23
Lot Dimensions IRREG
Property Description
Boasting 2,429 square feet of living space, this exceptional 3-5 bedroom, 2 full bath features gleaming hardwood floors on the first and second floors & freshly painted walls throughout. As you approach, take note of the crisp, freshly painted blue exterior with white trim. An attractive front door with keypad entry greets you as you enter into the living room where the focal point is the brick wood-burning fireplace. Open from the living room is the dining room where sliding glass doors lead to the 20x13 Timber Tech composite deck. The kitchen is incredible and was fully renovated in 2015 with all new abundant cabinetry, all soft-close doors and drawers, granite counter-tops, subway tile back-splash, updated sink with mobile/extendable faucet, updated lighting, all new GE appl incl REF, stove, microwave and DW. A spacious (18x12) screened porch off the dining room is the perfect spot to relax with a great book after a long day! Ascend to the second floor level where there is an incredibly large master bedroom (28.6x10.7) with two closets and brand new wall to wall carpeting. There are two additional bedrooms with hardwood floors and freshly painted walls. A spacious bath with tub/shower with Bathfitters lifetime warranty and ceramic tile flooring completes this second floor level. (Note: Access to lower attic is behind curio shelves in hallway for great storage space. Access to the upper attic and central air unit is through drop down stairways in the hallway.) Descend to the lower level family room which was finished with Owens Corning Basement finishing system paneling for easy maintenance in 2008. A fourth bedroom with double closets and second full bath is perfect for an in-law suite or teen suite. It is freshly painted with new carpeting. Bath was renovated with new bath fitter shower, sink and commode in 2017. A very large (20.6 x 12.5) room with spacious walk-in closet can serve as a home office or even a fifth bedroom. It is freshly painted with new carpeting. Castle vinyl replacement windows have been installed throughout, gutters with gutter helmets were replaced in 2013, Central air was installed in 2012, replacement insulated fiberglass front door & storm door installed in 2013, Honeywell programmable thermostat, electrical svc updated to 200 AMP in 2001, stacked washer/dryer 2011. An easement provides access to Ballinger Lake for swimming, fishing and boating. Short walk to PJ Whelihans. Medford Lakes where the living is easy. Hurry!
Location
State NJ
County Burlington
Area Medford Lakes Boro (20321)
Zoning LR
Rooms
Other Rooms Living Room, Dining Room, Primary Bedroom, Bedroom 2, Bedroom 3, Kitchen, Family Room, Bedroom 1, Laundry, Other, Attic
Basement Full, Fully Finished
Interior
Interior Features Stall Shower, Kitchen - Eat-In
Hot Water Oil
Heating Oil
Cooling Central A/C
Flooring Wood, Fully Carpeted, Tile/Brick
Fireplaces Number 1
Fireplaces Type Brick
Equipment Built-In Range, Oven - Self Cleaning, Dishwasher, Refrigerator, Disposal, Energy Efficient Appliances, Built-In Microwave
Fireplace Y
Window Features Energy Efficient
Appliance Built-In Range, Oven - Self Cleaning, Dishwasher, Refrigerator, Disposal, Energy Efficient Appliances, Built-In Microwave
Heat Source Oil
Laundry Lower Floor
Exterior
Exterior Feature Deck(s), Porch(es)
Utilities Available Cable TV
View Y/N Y
Water Access N
View Water
Roof Type Shingle
Accessibility None
Porch Deck(s), Porch(es)
Garage N
Building
Lot Description Corner, Level
Story Other
Foundation Brick/Mortar
Sewer Public Sewer
Water Well
Architectural Style Colonial, Split Level
Level or Stories Other
Additional Building Above Grade
New Construction N
Schools
School District Medford Lakes Borough Public Schools
Others
Senior Community No
Tax ID 21-30068-02816
Ownership Fee Simple
Acceptable Financing Conventional, VA, FHA 203(b)
Listing Terms Conventional, VA, FHA 203(b)
Financing Conventional,VA,FHA 203(b)
Read Less Info
Want to know what your home might be worth? Contact us for a FREE valuation!

Our team is ready to help you sell your home for the highest possible price ASAP

Bought with Carol C Latti • BHHS Fox & Roach-Medford

43777 Central Station Dr, Suite 390, Ashburn, VA, 20147, United States
GET MORE INFORMATION






