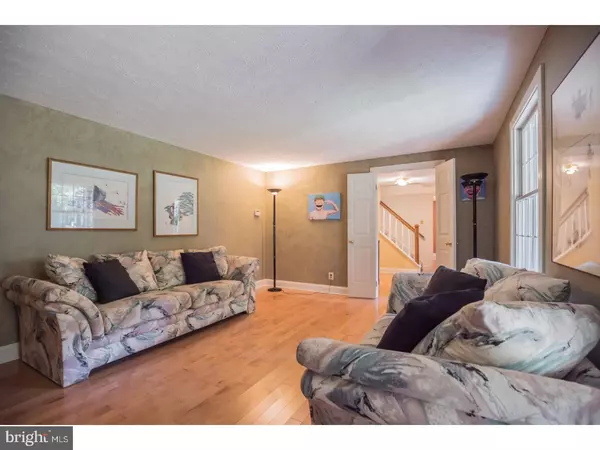$347,000
$355,000
2.3%For more information regarding the value of a property, please contact us for a free consultation.
5 Beds
3 Baths
2,996 SqFt
SOLD DATE : 12/08/2017
Key Details
Sold Price $347,000
Property Type Single Family Home
Sub Type Detached
Listing Status Sold
Purchase Type For Sale
Square Footage 2,996 sqft
Price per Sqft $115
Subdivision Kings Grant
MLS Listing ID 1001209353
Sold Date 12/08/17
Style Colonial
Bedrooms 5
Full Baths 2
Half Baths 1
HOA Fees $26/ann
HOA Y/N Y
Abv Grd Liv Area 2,996
Originating Board TREND
Year Built 1983
Annual Tax Amount $9,477
Tax Year 2016
Lot Size 0.300 Acres
Acres 0.3
Lot Dimensions IRR
Property Description
Come see this beautifully landscaped, picturesque home located on a quiet cul-de-sac in the lovely Kings Grant community. This 2,996 sq. ft., 5 bed 2.5 bath home boasts a large private wooded lot, a charming covered front porch, large wood deck and screened porch, updated kitchen and bathrooms, Anderson windows, wood floors, tile floors and newer carpeting. Enter your home and you are greeted with a central foyer with a coat closet. Off the foyer you will find your large formal living and dining rooms. Continue back to find the open kitchen and family room. This remodeled eat-in kitchen is fitted with beautiful Maple cabinetry with neutral granite counter-tops and a huge island with a breakfast bar and storage drawers. Relax on the built-in window seat overlooking the rear yard. A few feet away enjoy a cozy wood burning fireplace in the family room which offers direct access to the large screened porch, deck and backyard. Nearby lies a powder room, tv/play room and a roomy main floor office/guest bedroom. The second floor features your spacious Master bedroom retreat complete with 2 walk-in closets and an en-suite bath. The huge en-suite master bathroom is fitted with a granite countertops, wood cabinet and drawers, tiled floor and a tiled tub/shower combo. On this floor you also have 4 additional huge bedrooms with great closet and storage space as well as an additional full updated bathroom. Back down stairs the family room door leads to a screened in porch and a large 35'x 11' pressure treated wood deck. This wonderful deck is perfect for entertaining and sits along a park-like tree-lined back yard that backs to wooded open space. This is truly a peaceful oasis. Living at 5 Jarrett Court, you are in a lovely community with a neighborhood elementary school in a good school district, a great community pool, a clubhouse with welcoming community activities and a private golf club. This location is near the NJTP, Hwy 73 and 295, for easy commuting! This home is waiting for someone like you to lovingly care for it in the years to come. Don't miss out schedule your appointment to see your new home today! Seller is a NJ Licensed Referral Agent.
Location
State NJ
County Burlington
Area Evesham Twp (20313)
Zoning RD-1
Rooms
Other Rooms Living Room, Dining Room, Primary Bedroom, Bedroom 2, Bedroom 3, Kitchen, Family Room, Bedroom 1, Other
Interior
Interior Features Primary Bath(s), Kitchen - Island, Butlers Pantry, Kitchen - Eat-In
Hot Water Electric
Heating Gas, Forced Air
Cooling Central A/C
Flooring Wood, Fully Carpeted, Tile/Brick
Fireplaces Number 1
Fireplaces Type Stone
Equipment Built-In Range, Dishwasher, Refrigerator, Built-In Microwave
Fireplace Y
Appliance Built-In Range, Dishwasher, Refrigerator, Built-In Microwave
Heat Source Natural Gas
Laundry Main Floor
Exterior
Exterior Feature Deck(s), Porch(es)
Amenities Available Swimming Pool, Tennis Courts, Tot Lots/Playground
Waterfront N
Water Access N
Roof Type Shingle
Accessibility None
Porch Deck(s), Porch(es)
Garage N
Building
Lot Description Rear Yard
Story 2
Sewer Public Sewer
Water Public
Architectural Style Colonial
Level or Stories 2
Additional Building Above Grade
New Construction N
Schools
School District Evesham Township
Others
HOA Fee Include Pool(s),Common Area Maintenance
Senior Community No
Tax ID 13-00051 01-00103
Ownership Fee Simple
Read Less Info
Want to know what your home might be worth? Contact us for a FREE valuation!

Our team is ready to help you sell your home for the highest possible price ASAP

Bought with Daniel J Mauz • Keller Williams Realty - Washington Township

43777 Central Station Dr, Suite 390, Ashburn, VA, 20147, United States
GET MORE INFORMATION






