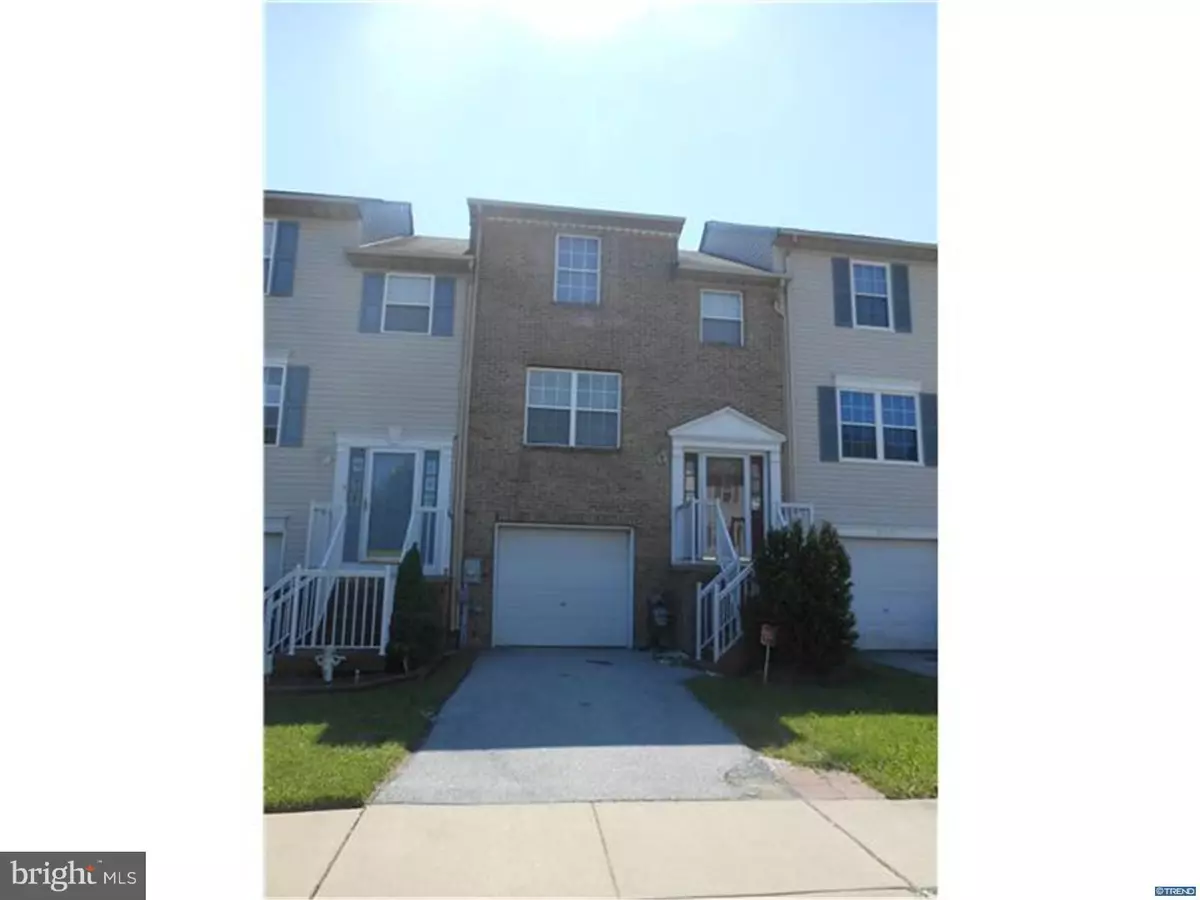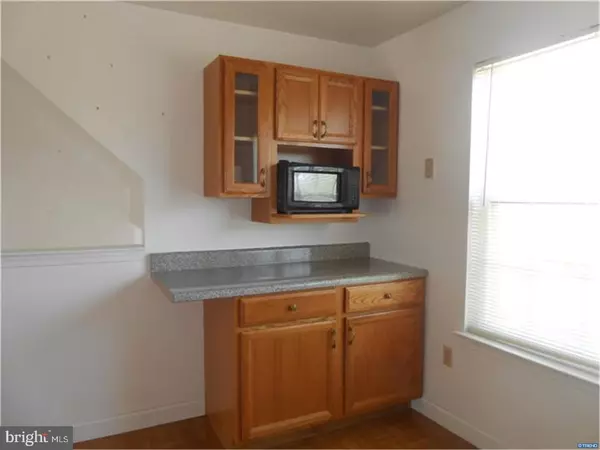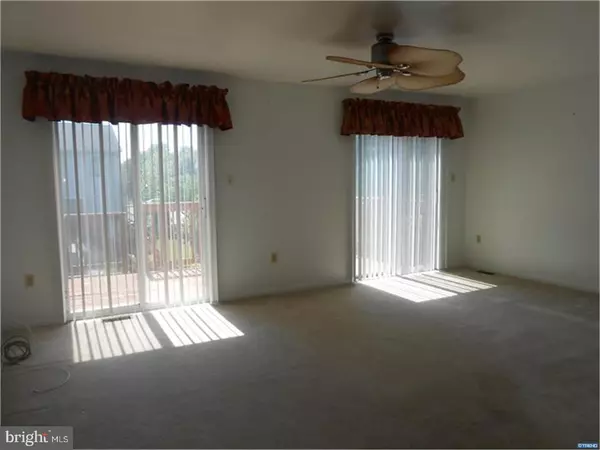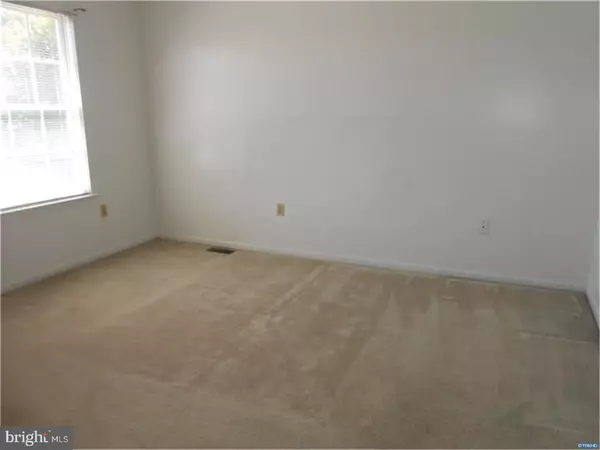$150,000
$159,900
6.2%For more information regarding the value of a property, please contact us for a free consultation.
2 Beds
4 Baths
1,200 SqFt
SOLD DATE : 11/28/2017
Key Details
Sold Price $150,000
Property Type Townhouse
Sub Type Interior Row/Townhouse
Listing Status Sold
Purchase Type For Sale
Square Footage 1,200 sqft
Price per Sqft $125
Subdivision Bellwether Manor
MLS Listing ID 1001273681
Sold Date 11/28/17
Style Colonial
Bedrooms 2
Full Baths 2
Half Baths 2
HOA Fees $12/ann
HOA Y/N Y
Abv Grd Liv Area 1,200
Originating Board TREND
Year Built 1996
Annual Tax Amount $1,608
Tax Year 2016
Lot Size 2,178 Sqft
Acres 0.05
Lot Dimensions 20X110
Property Description
This is not your ordinary bank owned property. Neutral and move-in ready. The main level features a large living room with 2 sliders to deck, separate dining area, powder room and kitchen with pass-thru to dining area, all appliances included in as-is condition, as well as a pantry. Upper level features 2 full baths and the laundry room. The lower level has a finished area with a powder room and a slider to the fenced-in yard. The large 1 car garage is an added bonus. This property is bank-owned and is being sold in as-is condition. All inspections are for buyer information only. Bank addendum will be provided at the completion of negoiations.
Location
State DE
County New Castle
Area Newark/Glasgow (30905)
Zoning NCTH
Rooms
Other Rooms Living Room, Dining Room, Primary Bedroom, Kitchen, Family Room, Bedroom 1
Basement Partial, Outside Entrance
Interior
Hot Water Electric
Heating Gas, Forced Air
Cooling Central A/C
Flooring Fully Carpeted, Vinyl
Fireplace N
Heat Source Natural Gas
Laundry Upper Floor
Exterior
Exterior Feature Deck(s)
Garage Spaces 2.0
Water Access N
Accessibility None
Porch Deck(s)
Attached Garage 1
Total Parking Spaces 2
Garage Y
Building
Story 2
Sewer Public Sewer
Water Public
Architectural Style Colonial
Level or Stories 2
Additional Building Above Grade
New Construction N
Schools
School District Christina
Others
Senior Community No
Tax ID 10-039.10-608
Ownership Fee Simple
Special Listing Condition REO (Real Estate Owned)
Read Less Info
Want to know what your home might be worth? Contact us for a FREE valuation!

Our team is ready to help you sell your home for the highest possible price ASAP

Bought with Kathleen A Pigliacampi • Patterson-Schwartz - Greenville

43777 Central Station Dr, Suite 390, Ashburn, VA, 20147, United States
GET MORE INFORMATION






