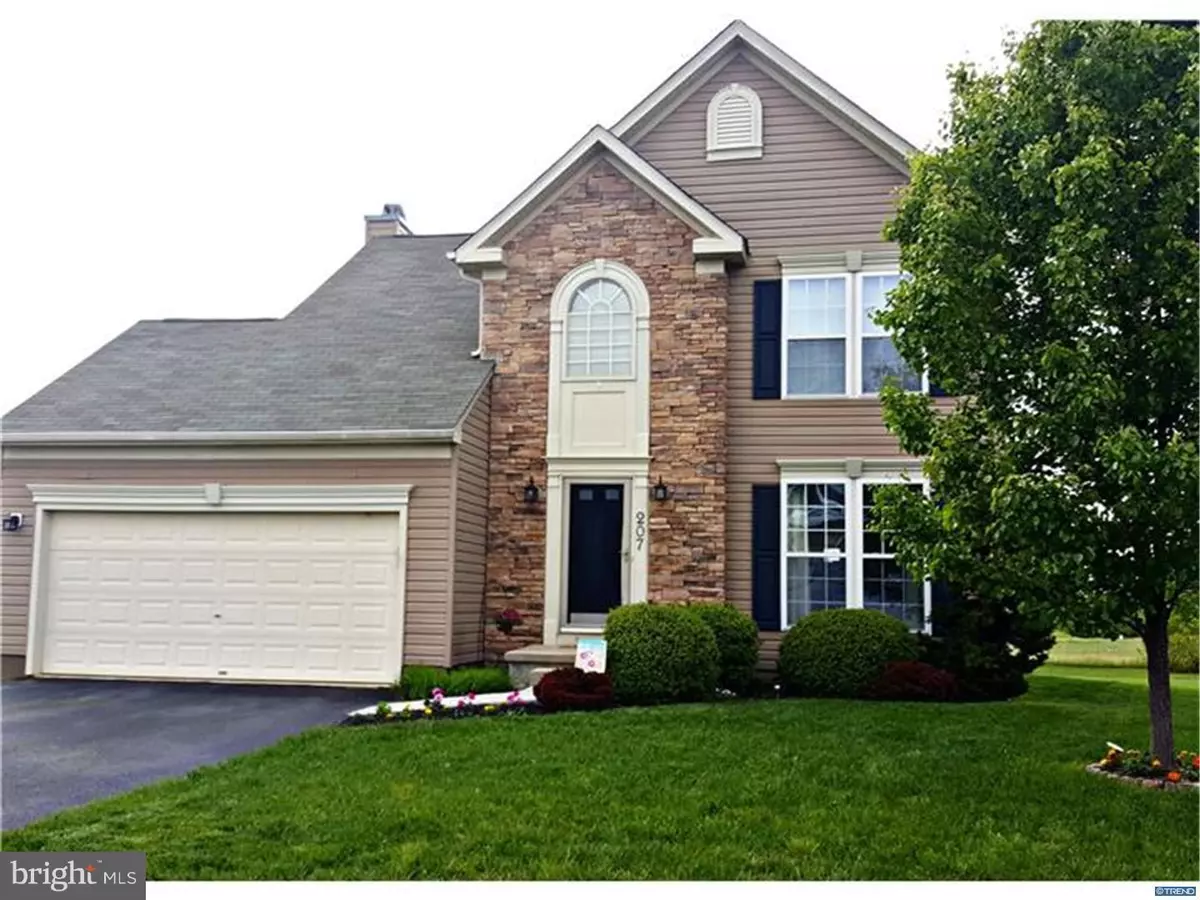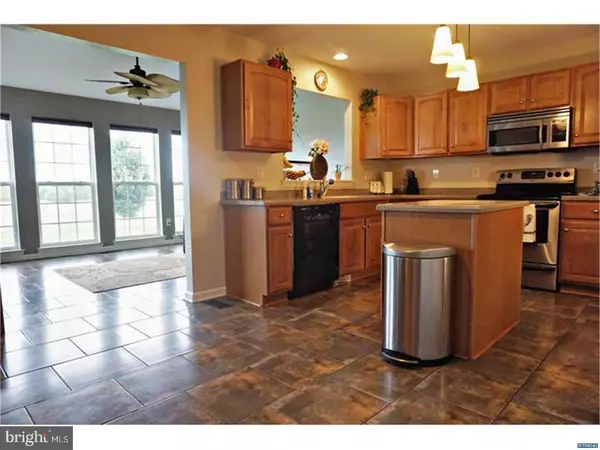$297,500
$297,590
For more information regarding the value of a property, please contact us for a free consultation.
3 Beds
3 Baths
2,400 SqFt
SOLD DATE : 11/28/2017
Key Details
Sold Price $297,500
Property Type Single Family Home
Sub Type Detached
Listing Status Sold
Purchase Type For Sale
Square Footage 2,400 sqft
Price per Sqft $123
Subdivision Odessa National
MLS Listing ID 1001416767
Sold Date 11/28/17
Style Colonial
Bedrooms 3
Full Baths 2
Half Baths 1
HOA Fees $100/mo
HOA Y/N Y
Abv Grd Liv Area 2,400
Originating Board TREND
Year Built 2007
Annual Tax Amount $2,506
Tax Year 2017
Lot Dimensions /
Property Description
Welcome to 207 Alloway Place. Situated amid the gentle natural lands just east of Odessa, this lovely 3 bedroom 2 1/2 bath home awaits your visit soon. Handsome stone surround at front entrance is just the first thing to catch your eye, soon you'll notice the other details and finishes this home offers. There's crown molding and chair to your right in the dining room, with beautiful dark walnut flooring by Laufen from the foyer to the dining room and into the living room. Next, you'll notice the spacious kitchen with island, recessed lighting, Corian countertops with stainless appliances and gorgeous 16x16" tile flooring throughout the kitchen and breakfast room. And, its just as likely you will have the brightness of the day greet you as the sun streams through the tall windows in the adjoining breakfast room. Thru the sliders, there's a huge paver patio with a remote controlled retractable awning that faces the Odessa National golf course. You'll enjoy spending your time there, but when you do come back in there is the lovely living room with wood burning fireplace to enjoy or stretch out in the expansive finished basement. With an egress window, future powder room rough-in, additional preplumbing for a wet bar, and ample storage space, this basement has much to offer. And for more storage, there's the 2 car garage. Upstairs, 3 comfortable bedrooms and two baths await you. The master bedroom has a generous walk-in closet along with a 4 piece master retreat with whirlpool. This great home is in the acclaimed Appoquinimink school district, with the Fair View campus close by. Once its your home, be sure to avail yourself of all the amenities of the Odessa National Clubhouse. Make plans to see this home soon.
Location
State DE
County New Castle
Area South Of The Canal (30907)
Zoning S
Direction East
Rooms
Other Rooms Living Room, Dining Room, Primary Bedroom, Bedroom 2, Kitchen, Family Room, Bedroom 1, Other
Basement Full
Interior
Interior Features Primary Bath(s), Kitchen - Island, Dining Area
Hot Water Natural Gas
Heating Gas, Forced Air
Cooling Central A/C
Flooring Wood, Fully Carpeted, Tile/Brick
Fireplaces Number 1
Fireplace Y
Heat Source Natural Gas
Laundry Upper Floor
Exterior
Exterior Feature Patio(s)
Garage Spaces 4.0
Amenities Available Swimming Pool
Water Access N
Roof Type Pitched
Accessibility None
Porch Patio(s)
Attached Garage 2
Total Parking Spaces 4
Garage Y
Building
Story 2
Foundation Concrete Perimeter
Sewer Public Sewer
Water Public
Architectural Style Colonial
Level or Stories 2
Additional Building Above Grade
New Construction N
Schools
School District Appoquinimink
Others
HOA Fee Include Pool(s)
Senior Community No
Tax ID 14-013.11-052
Ownership Fee Simple
Acceptable Financing Conventional, VA, FHA 203(b)
Listing Terms Conventional, VA, FHA 203(b)
Financing Conventional,VA,FHA 203(b)
Read Less Info
Want to know what your home might be worth? Contact us for a FREE valuation!

Our team is ready to help you sell your home for the highest possible price ASAP

Bought with Tremaine T Johnson Jr. • PRS Real Estate Group

43777 Central Station Dr, Suite 390, Ashburn, VA, 20147, United States
GET MORE INFORMATION






