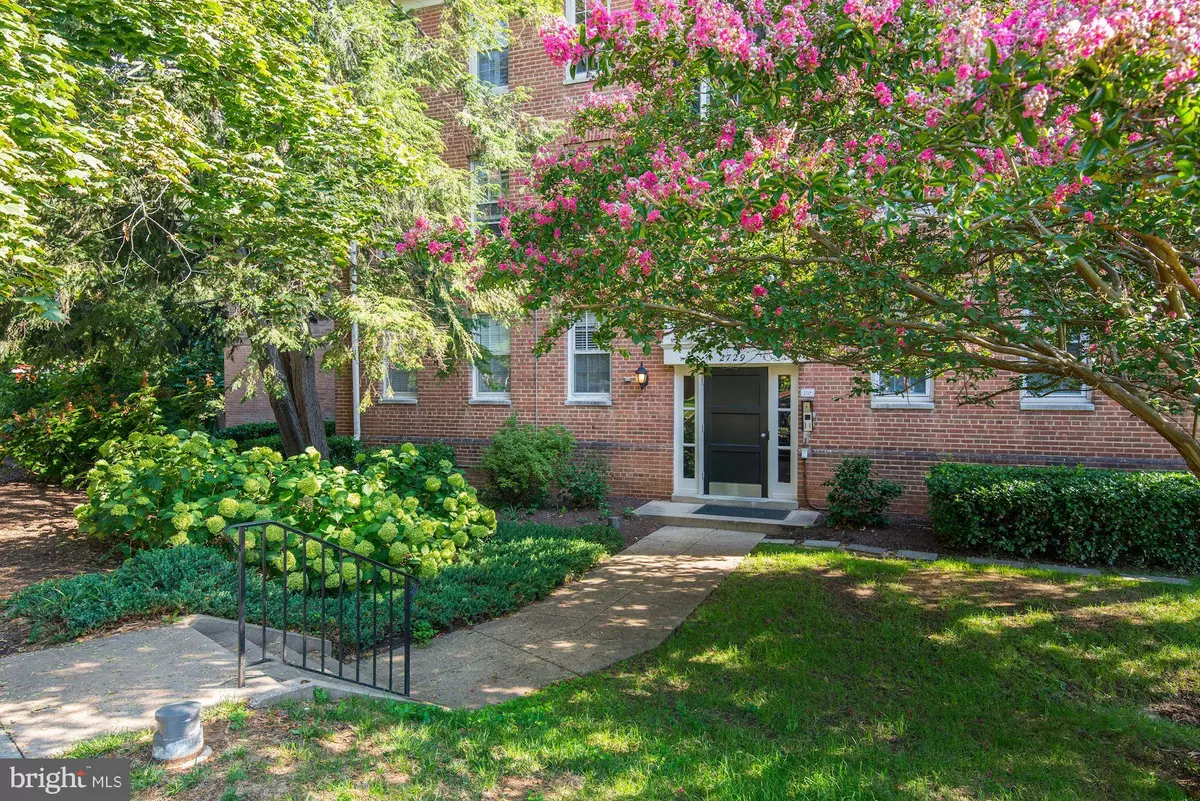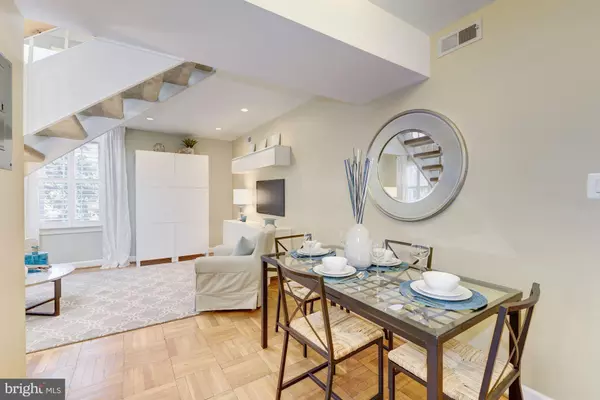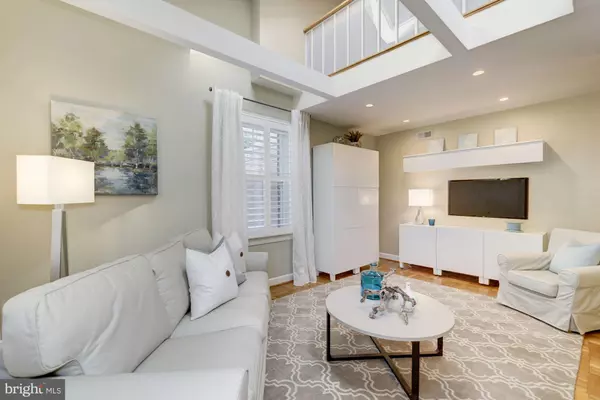$521,750
$499,000
4.6%For more information regarding the value of a property, please contact us for a free consultation.
2 Beds
1 Bath
1,140 SqFt
SOLD DATE : 09/15/2017
Key Details
Sold Price $521,750
Property Type Condo
Sub Type Condo/Co-op
Listing Status Sold
Purchase Type For Sale
Square Footage 1,140 sqft
Price per Sqft $457
Subdivision Cleveland Park
MLS Listing ID 1000187553
Sold Date 09/15/17
Style A-Frame
Bedrooms 2
Full Baths 1
Condo Fees $480/mo
HOA Y/N N
Abv Grd Liv Area 1,140
Originating Board MRIS
Year Built 1944
Property Description
Top Floor 1bed/1bath w/ Large Loft/2nd Bed. Updates incl SS Appl, Quartz Counters, NEW Fridge, NEW Vanity & NEW Subway Tile in Bath. Custom ELFA Closets, Plantation Shutters & Bonus Crawlspace in Loft. Just steps to Cleveland Park Metro & Uptown Theater, Vace, Brookville Market & YES! Organic Market. Bordered by Rock Creek Park & The National Zoo.**Open Sat/Sun 1-3pm**Offers Due Tuesday at 3pm**
Location
State DC
County Washington
Rooms
Other Rooms Living Room, Bedroom 2, Bedroom 1
Main Level Bedrooms 1
Interior
Interior Features Kitchen - Galley, Combination Dining/Living, Upgraded Countertops, Wood Floors, Floor Plan - Open
Hot Water Natural Gas
Heating Forced Air
Cooling Central A/C
Equipment Oven/Range - Gas, Refrigerator, Washer/Dryer Stacked
Fireplace N
Window Features Double Pane
Appliance Oven/Range - Gas, Refrigerator, Washer/Dryer Stacked
Heat Source Electric
Exterior
Parking On Site 1
Community Features Moving Fees Required, Pets - Allowed
Utilities Available Cable TV Available
Amenities Available None
Water Access N
Accessibility None
Garage N
Private Pool N
Building
Story 2
Unit Features Garden 1 - 4 Floors
Sewer Public Sewer
Water Public
Architectural Style A-Frame
Level or Stories 2
Additional Building Above Grade
New Construction N
Schools
Elementary Schools Eaton
Middle Schools Deal
School District District Of Columbia Public Schools
Others
HOA Fee Include Water,Sewer,Gas,Common Area Maintenance,Lawn Maintenance,Management,Insurance,Reserve Funds,Trash,Snow Removal
Senior Community No
Tax ID 2222//2060
Ownership Condominium
Special Listing Condition Standard
Read Less Info
Want to know what your home might be worth? Contact us for a FREE valuation!

Our team is ready to help you sell your home for the highest possible price ASAP

Bought with William F Panici • Weichert, REALTORS

43777 Central Station Dr, Suite 390, Ashburn, VA, 20147, United States
GET MORE INFORMATION






