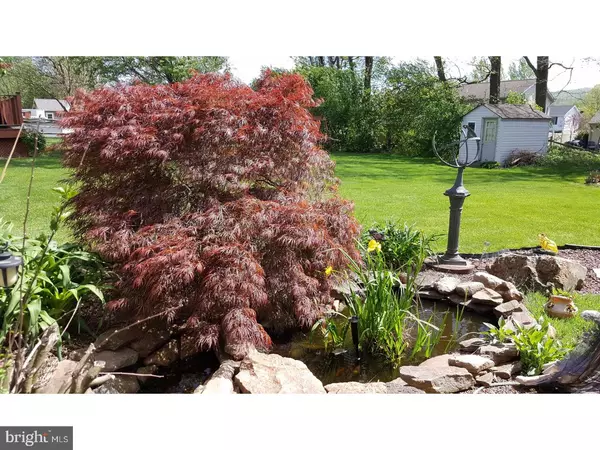$233,000
$234,900
0.8%For more information regarding the value of a property, please contact us for a free consultation.
4 Beds
3 Baths
2,440 SqFt
SOLD DATE : 08/31/2017
Key Details
Sold Price $233,000
Property Type Single Family Home
Sub Type Detached
Listing Status Sold
Purchase Type For Sale
Square Footage 2,440 sqft
Price per Sqft $95
Subdivision Shadow Ridge
MLS Listing ID 1003264097
Sold Date 08/31/17
Style Traditional
Bedrooms 4
Full Baths 2
Half Baths 1
HOA Y/N N
Abv Grd Liv Area 2,440
Originating Board TREND
Year Built 2000
Annual Tax Amount $6,953
Tax Year 2017
Lot Size 0.340 Acres
Acres 0.34
Lot Dimensions IRREG
Property Description
*1 Year Buyer's Home Warranty!* Nicely Appointed?the open floor plan with special touches will make this one your favorite! 2-story foyer welcomes guests with its pleasing d cor, Palladian window at ceiling line, and staircase with open hall above. Corner ornaments at entry to the living room and dining room both completely open to each other. Generously sized living room with Brazilian mahogany hardwood flooring flows into the graceful dining room featuring tray ceiling, decorative corner blocks at crown molding and chair rail molding. A few steps into the cherry kitchen enjoying fireside views from the impressive family room! Granite counter on island with seating, as well as dining area at sliding glass doors to deck. Finished lower level for recreation, plus unfinished portion for mechanicals and storage. Upper level laundry room is very convenient for the private Master incorporating lots of closets, double maple vanity, tile surround jetted tub and walk-in shower, plus three additional bedrooms with hall bath. Wonderful Neighborhood & Outdoor Living...established landscaping around this home includes flowering trees, shrubs and privacy pines. Level grounds with areas for lawn games, fire pit, crushed stone patio next to stamped concrete patio and fish pond. The sizable deck directly accesses the pool!
Location
State PA
County Berks
Area Maidencreek Twp (10261)
Zoning RES
Rooms
Other Rooms Living Room, Dining Room, Primary Bedroom, Bedroom 2, Bedroom 3, Kitchen, Family Room, Bedroom 1, Laundry, Other, Attic
Basement Full, Fully Finished
Interior
Interior Features Primary Bath(s), Kitchen - Island, Butlers Pantry, Skylight(s), Ceiling Fan(s), Wet/Dry Bar, Dining Area
Hot Water Natural Gas
Heating Gas, Forced Air
Cooling Central A/C
Flooring Wood, Fully Carpeted, Vinyl, Tile/Brick
Fireplaces Number 1
Fireplaces Type Gas/Propane
Equipment Oven - Self Cleaning, Dishwasher, Disposal, Built-In Microwave
Fireplace Y
Appliance Oven - Self Cleaning, Dishwasher, Disposal, Built-In Microwave
Heat Source Natural Gas
Laundry Upper Floor
Exterior
Exterior Feature Deck(s), Patio(s)
Garage Inside Access, Garage Door Opener
Garage Spaces 5.0
Pool Above Ground
Roof Type Pitched,Shingle
Accessibility None
Porch Deck(s), Patio(s)
Attached Garage 2
Total Parking Spaces 5
Garage Y
Building
Lot Description Level, Open, Front Yard, Rear Yard, SideYard(s)
Story 2
Foundation Concrete Perimeter
Sewer Public Sewer
Water Public
Architectural Style Traditional
Level or Stories 2
Additional Building Above Grade
Structure Type 9'+ Ceilings
New Construction N
Schools
High Schools Fleetwood Senior
School District Fleetwood Area
Others
Senior Community No
Tax ID 61-5421-17-01-4539
Ownership Fee Simple
Security Features Security System
Read Less Info
Want to know what your home might be worth? Contact us for a FREE valuation!

Our team is ready to help you sell your home for the highest possible price ASAP

Bought with Dorothy D Demko • Pagoda Realty

43777 Central Station Dr, Suite 390, Ashburn, VA, 20147, United States
GET MORE INFORMATION






